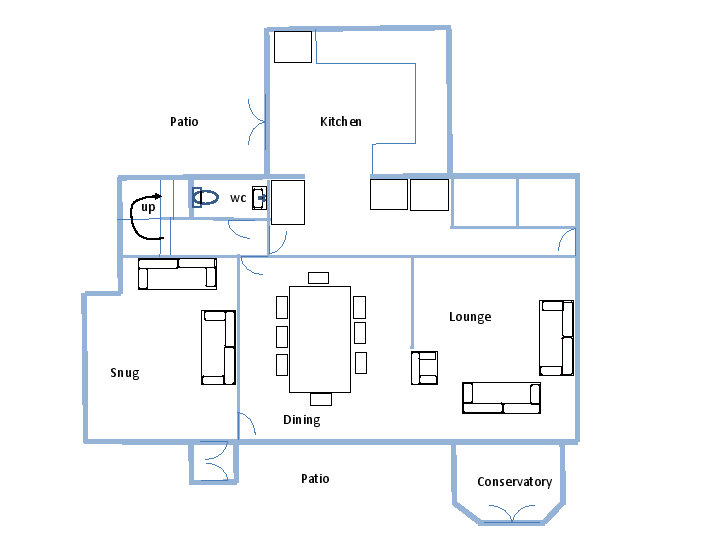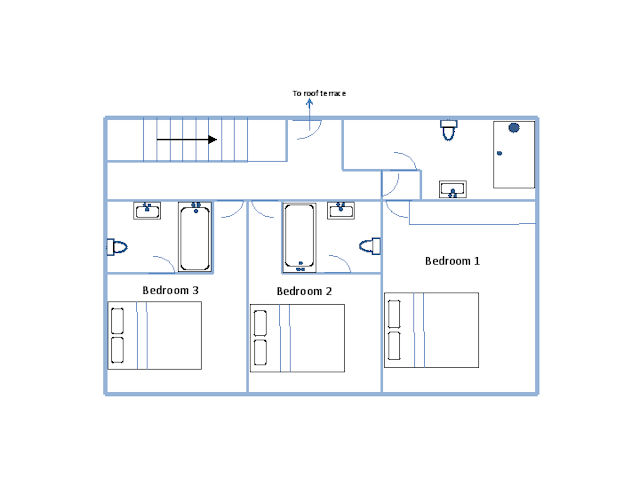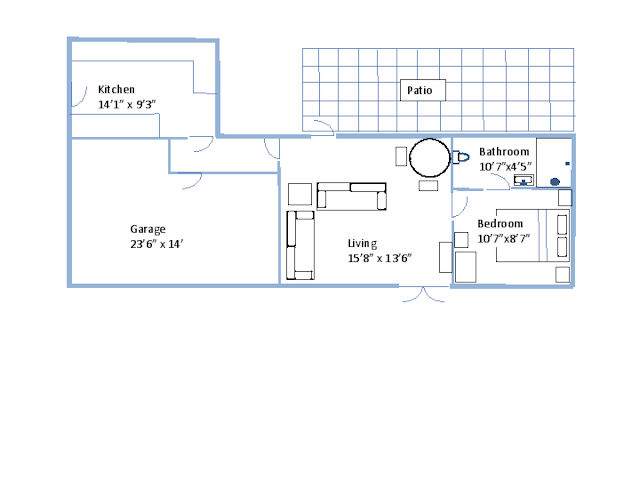Farmhouse for sale in Panteidal, Aberdovey LL35
* Calls to this number will be recorded for quality, compliance and training purposes.
Property features
- Private garden
- Off street parking
- Central heating
- Double glazing
- Rural/secluded
Property description
Aberdovey is well known for its mild climate, sandy beaches and magnificent surrounding countryside. Sailing and all water sports are very popular and Aberdovey Yacht Club is in the centre of the village. For golfing enthusiasts there is Aberdovey Golf Club a championship course nearby. There is also a railway station which together with well maintained trunk roads provides easy access with the West Midlands within 2 hours travelling distance. Just over three miles away you have the coastal resort of Tywyn with a variety of shops, cinema, leisure centre, primary and high schools, cottage hospital and promenade.
The accommodation comprises porch to inner lobby:-
snug 17` x 15`3 max.
Window to front and rear, inglenook fireplace with multi fuel stove, beamed ceiling, oak flooring, tv and telephone point, wall mounted under floor heating control.
Dining room 17`5 x 12`7
Window to front, beamed ceiling, oak flooring, wall mounted under floor heating control, open to;
lounge 17`6 x 11`2
French doors and glazed side panels to front, window to side, beamed ceiling, built-in book shelves, inset electric fire, tv point, oak flooring.
Conservatory 11`8 x 8`6
Double doors to the garden, oak flooring, electric wall heater.
Off dining room to;
Hall
Stairs to 1st floor.
Cloakroom
Window to side, wash basin, w c, part tiled wall, oak flooring.
Kitchen 13` x 11`6
Window to side, French doors to rear terrace, cream units, laminate work top, granite composite sink and drainer, built in double oven and induction hob with extractor over, under floor heating control, tiled floor, part tiled walls, integral dishwasher.
Utility area
Plumbed for washing machine, space for tumble dryer, laminate work top, 2 large built-in storage cupboards with power points and lights, space for fridge freezer, open porch to drive.
Stairs to;
1st floor landing
Built-in lockable storage cupboard, 2 steps up to double glazed door and side window to;
Decked terrace
Glass balustrade, views over the lake, estuary and hills.
Bedroom 1 18` x 12`1 including 9` of built-in wardrobes. Window to front and side, access to loft, wall mounted under floor heating control, recessed shelving.
Bathroom 7`10 x 6`4 not including a 5`6 wide door recess. Window to side and rear, walk in shower with glass screen, wash basin, heated towel rail, tiled walls, laminate floor.
Bedroom 2 17`5 x 11`9 including en-suite.
Window to front, built-in wardrobe, wall mounted under floor heating control, access to loft. Door to:
En suite bathroom
Bath with mixer shower taps and glass screen, wash basin, heated towel rail, tiled walls, extractor fan.
Bedroom 3 17`6 x 11`9 including en-suite.
Window to side and front, built-in single wardrobe, access to loft. En suite bathroom
Bath with mixer shower taps and glass screen, wash basin, heated towel rail, tiled walls, extractor fan.
The annexe (measurements on floorplan)
Situated adjacent to the farmhouse comprising well fitted kitchen, lounge, double bedroom and en suite shower room plus garage storage. Porcelain tiled floor throughout with wet under floor heating off Worcester calor gas boiler. Patios to front and rear, calor gas bottles located at rear.
Gardens and grounds
The property is approached via a gravel drive through double gates with stone pillars leading to the parking and turning area at the side of the farmhouse. The gardens are stocked with well established specimen shrubs, secluded seating areas fishpond and the natural woodland extending to approximately 4.21 acres with elevated decked seating area.
Tenure: The property is Freehold.
Assessments Main House Band F - Annexe Band A
services: Mains electricity. Private drainage. Private water supply.
Contents available for separate negotiation.
Viewing: By appointment with Welsh Property Services, High Street, Tywyn, Gwynedd, LL36 9AE. Tel: Money laundering regulations
You will need to provide identity evidence in the form of passport/driving licence or utility bill with mpan number visible on putting forward an offer.
Property info
For more information about this property, please contact
Welsh Property Services, LL36 on +44 1654 701000 * (local rate)
Disclaimer
Property descriptions and related information displayed on this page, with the exclusion of Running Costs data, are marketing materials provided by Welsh Property Services, and do not constitute property particulars. Please contact Welsh Property Services for full details and further information. The Running Costs data displayed on this page are provided by PrimeLocation to give an indication of potential running costs based on various data sources. PrimeLocation does not warrant or accept any responsibility for the accuracy or completeness of the property descriptions, related information or Running Costs data provided here.




























































.png)
