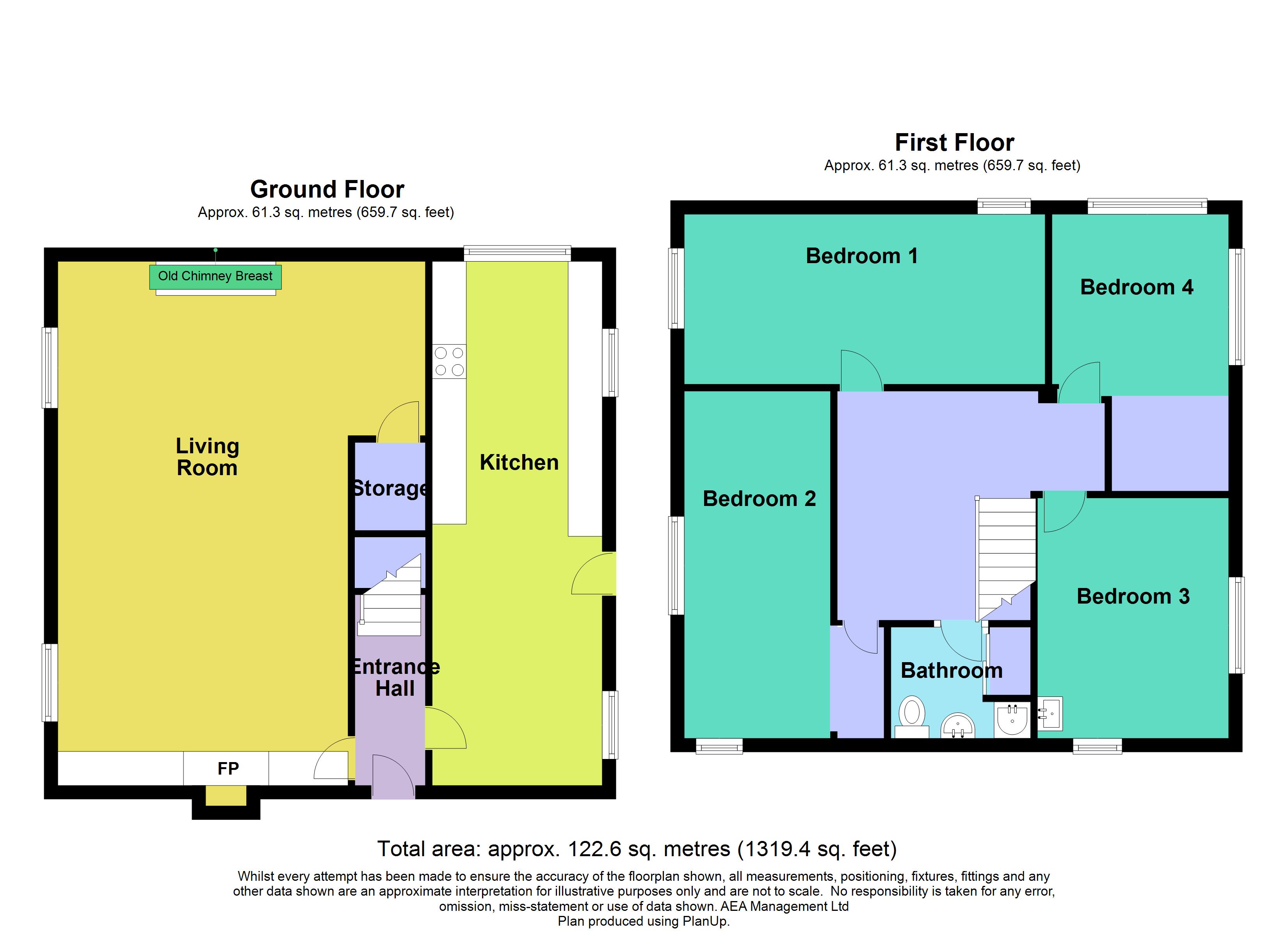Detached house for sale in Clarach, Aberystwyth SY23
* Calls to this number will be recorded for quality, compliance and training purposes.
Property features
- House & building plot
- Four bedroom & planning for three bedroom
- Coastal position
- Edwardian features
- Generous gardens - both properties
- Seaviews
- 3 miles from aberystwyth
- Viewing by appointment
Property description
Located in the pretty coastal village of Clarach, we have beautiful Glan Y Mor Fach, formerly known as the Clarach Farm Tea Rooms in Edwardian times.. This property consists of four spacious bedrooms with gorgeous views from each window. This family home also comes with a plot of land (which has it's 'partial footings' in place) and the planning permission required to build another family home, making this an ideal multi-generational opportunity and equally a great investment prospect.
Located in the pretty coastal village of Clarach, we have beautiful Glan Y Mor Fach, formerly known as the Clarach Farm Tea Rooms in Edwardian times.. This property consists of four spacious bedrooms with gorgeous views from each window. This family home also comes with a plot of land (which has it's 'partial footings' in place) and the planning permission required to build another family home, making this an ideal multi-generational opportunity and equally a great investment prospect.
Property comprises Property is entered via wooden door into entrance hallway. Unless expressly stated all rooms have a range of power points, television points, radiators and the property is heated currently with oil central heating. All main services are connected. Council tax band "E".
Living room (25'2 x 18'7) 7.68m x 5.67m - Fully carpeted, neutral feature walls. Windows to the left of the room with sea views. Wooden beams and a stone inglenook fireplace with a log burning stove.
Kitchen (25'2 x 8'2) 7.68m x 2.49m - Light and spacious galley kitchen with tiled flooring. Rear window with sea and hill views. Side door for access.
Bedroom one (8'2 x 17'4) 2.49m x 5.29m - Neutral painted walls with a mocha coloured carpet. Double bedroom with a window to the left of the entrance with sea views. Window to the rear of the property.
Bedroom two (16'8 x 7') 5.09m x 2.14m - Blue painted walls with a blue carpet. Double bedroom with windows to the front and side of the room with sea and hill views. Sink attached to the wall. L-shape bedroom.
Bedroom three (11'7 x 9'2) 3.52m x 2.80m - Pink painted double bedroom with a maroon coloured carpet. Big side facing window. Bathroom sink fitted to wall.
Bedroom four (12'11 x 8'6) 3.96m x 2.59m -Grey painted walls with a grey carpet. Two big windows with sea and hill views. L-shape bedroom
bathroom (6'9 x 5'4) 2.05m x 1.63m - Cream suite comprising, low flush WC, bath and hand wash basin, airing cupboard & storage.
Outside of property Glan Y Mor Fach not only offers superb garden space all around the house but also the previously mentioned plot of land which has all the footings and planning permission required to build another family home. There's also an outside toilet and a convenient hose pipe connection.
Building plot Permission has been granted for a three bedroomed dwelling, some outline details attached. Further details available at Alexanders or by request.
Important information
money laundering regulations 2020 - Intending purchasers will be asked to produce identification documentation at a later stage and we would ask you for your cooperation in order that there will be no delay in agreeing the sale.
Viewings
Accompanied. Call 01970 636000 or contact for more information.
copyright
© 2023 by Alexanders Estate Agency. All rights reserved. This publication or any portion thereof may not be reproduced or used in any manner whatsoever without the express written permission of the publisher, except for the use of brief quotations in a property review.
Property info
For more information about this property, please contact
Alexanders Estate Agents, SY23 on +44 1970 629006 * (local rate)
Disclaimer
Property descriptions and related information displayed on this page, with the exclusion of Running Costs data, are marketing materials provided by Alexanders Estate Agents, and do not constitute property particulars. Please contact Alexanders Estate Agents for full details and further information. The Running Costs data displayed on this page are provided by PrimeLocation to give an indication of potential running costs based on various data sources. PrimeLocation does not warrant or accept any responsibility for the accuracy or completeness of the property descriptions, related information or Running Costs data provided here.




























.png)

