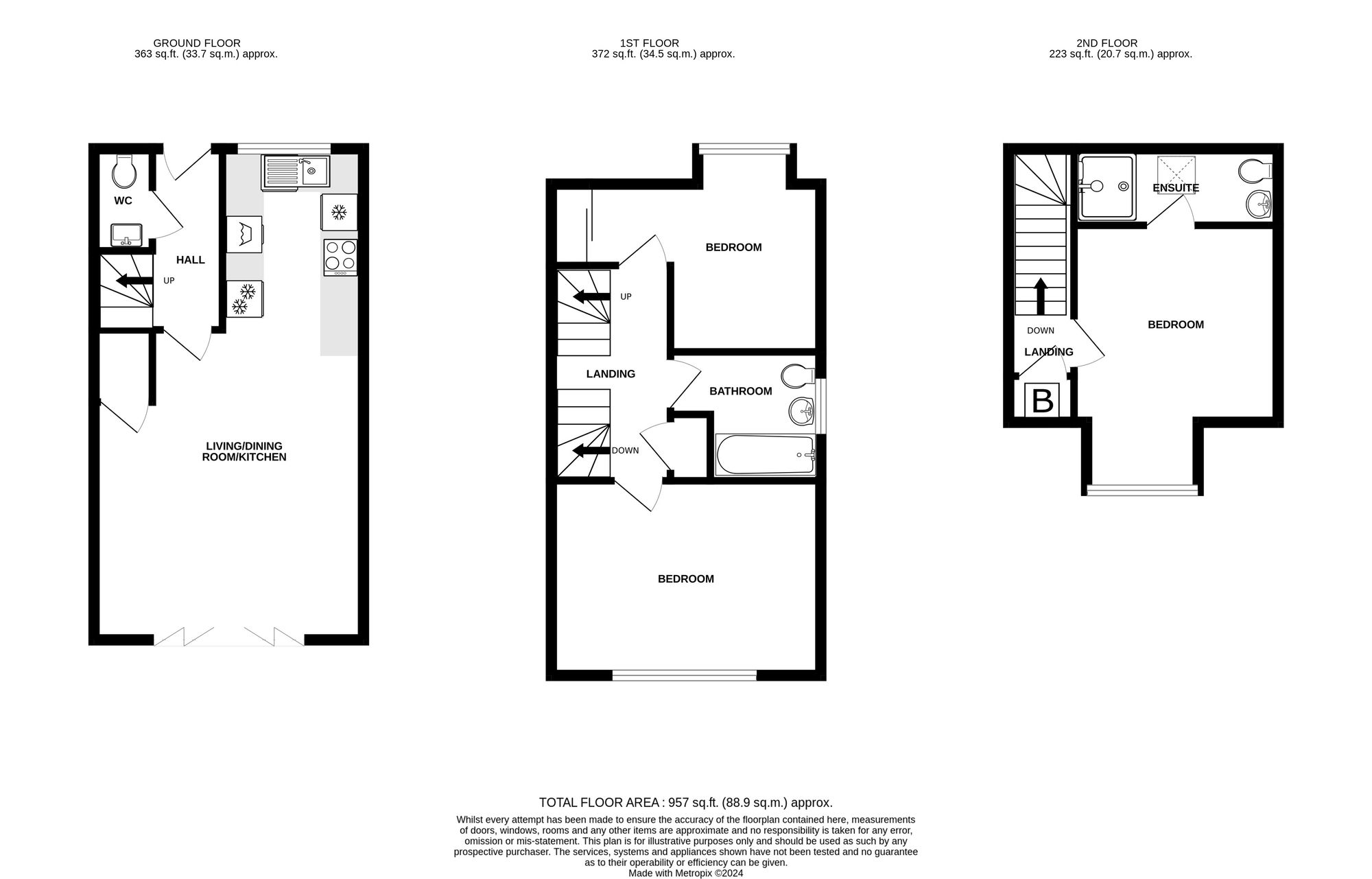Terraced house for sale in Meadowbank Road, Falmouth TR11
* Calls to this number will be recorded for quality, compliance and training purposes.
Property features
- Well presented three storey house in a great position with lovely views
- Open plan living room with fitted kitchen and built-in appliances
- Bi-fold opening doors leading onto the decked terrace
- First floor – Two bedrooms and bathroom with white suite
- Second floor master suite with double bedroom and en-suite
- Allocated parking space
- Good location convenient for access to town centre
Property description
The property:
With three good sized bedrooms over three floors, this property offers space and comfortable living. Built and completed in 2017 and having the remainder of the build warranty means there is little worry about ongoing maintenance costs. On the ground floor, there is a W/C and a large open-plan living area with a defined kitchen, dining and lounge space. Two bedrooms are on the first floor and the master (with en-suite) is on the second floor. The rear has nice views of the water and being as it’s the river there is always activity. Outside there is off-road parking at the front and a terraced area to the rear plus a large storage shed. Available with no onward chain!
EPC Rating: B
Location
The location:
Meadowbank Road is set up high above the harbourside, a short walk away. It is a convenient spot where the town is about half a mile and The Greenbank Hotel and its excellent 'Working Boat' waterside pub beneath, is one's local. Falmouth is renowned for its beautiful period buildings and wonderful sailing waters. A true sailor's town, Falmouth has seen a renaissance over the past fifteen years and offers a vast array of bars, restaurants and pubs to suit all tastes. Famed for its many festivals and regattas, the town also offers a good selection of shops, from boutiques to high street retailers, all of which are on one's doorstep here.
Accommodation In Detail
(all measurements are approximate)
Entrance Hallway
A composite “front door” with obscure glass inserts leads into an entrance hall that in turn leads to the living area. Wood effect laminate flooring throughout the ground floor with warm and cosy underfloor heating. W/C with a white suite comprising low-level flush W/C and wash basin on vanity unit. Modern rcd fuse box. Extractor and spotlights.
Open-Plan Living Area
Defined areas of living and kitchen.
Living Room (4.88m x 4.27m)
Bi-Folding doors out to the rear garden. Understairs storage cupboard.
Kitchen (3.00m x 2.13m)
White-fronted eye and base units with brass effect handles, complementary light worksurface and inset ceramic sink and brass effect mixer tap. Wooden shelving, built-in cooker with gas hob and stainless extractor over, dishwasher, washing machine, fridge and freezer. Window to the front.
Bedroom Two (4.27m x 2.74m)
Window to the rear with water views
Bedroom Three (3.38m x 2.46m)
Window to the front. Built-in wardrobes.
Family Bathroom (2.06m x 1.52m)
White suite with hidden cistern W/C and hand wash basin on vanity unit. Bath with electric shower over (Mira Jump). Ladder-style heater towel radiator. Obscure window to the side. Tiled wet areas. Electric underfloor heating.
Second Floor
Small landing with boiler/airing cupboard.
Master Bedroom (3.99m x 3.07m)
Window to the rear. Sloping ceilings. Water views. Eaves storage. Door to.....
En -Suite (3.07m x 1.22m)
Large shower cubicle with plumbed rainfall shower above and hand attachment, nicely tiled and wide glass door. W/C with hidden cistern and hand basin on vanity unit. Tiled splashback, white ladder-style towel radiator, Velux window. Electric underfloor heating.
Tenure
Small estate management charge of circa £330 per annum which covers a small fund for a reserve fund and for upkeep of two visitor parking spaces shared between the houses, the annual accounts to be done, communal lighting and upkeep of steps/small communal area and bin store. There is the remainder of a Build Warranty
Garden
To the front is dedicated parking for each property at the development plus visitor parking. A side gate leads to the rear garden; also accessed via bi-fold doors from the sitting room. The rear garden is tiered and decked with plenty of seating areas. On the lower tier is a very handy shed.
Property info
For more information about this property, please contact
Heather and Lay Estate Agents, TR11 on +44 1326 358017 * (local rate)
Disclaimer
Property descriptions and related information displayed on this page, with the exclusion of Running Costs data, are marketing materials provided by Heather and Lay Estate Agents, and do not constitute property particulars. Please contact Heather and Lay Estate Agents for full details and further information. The Running Costs data displayed on this page are provided by PrimeLocation to give an indication of potential running costs based on various data sources. PrimeLocation does not warrant or accept any responsibility for the accuracy or completeness of the property descriptions, related information or Running Costs data provided here.































.png)
