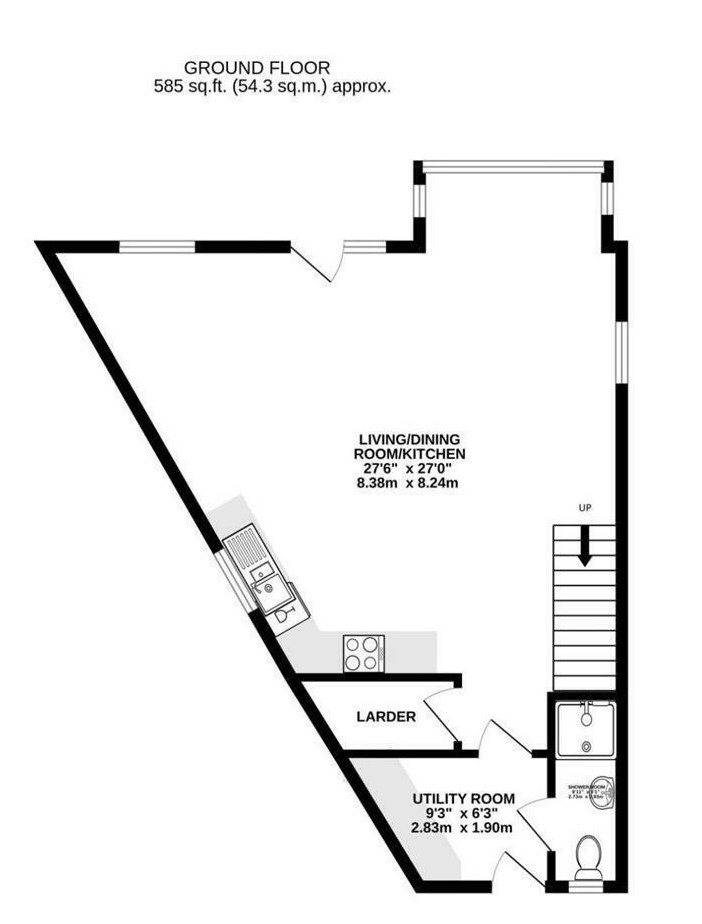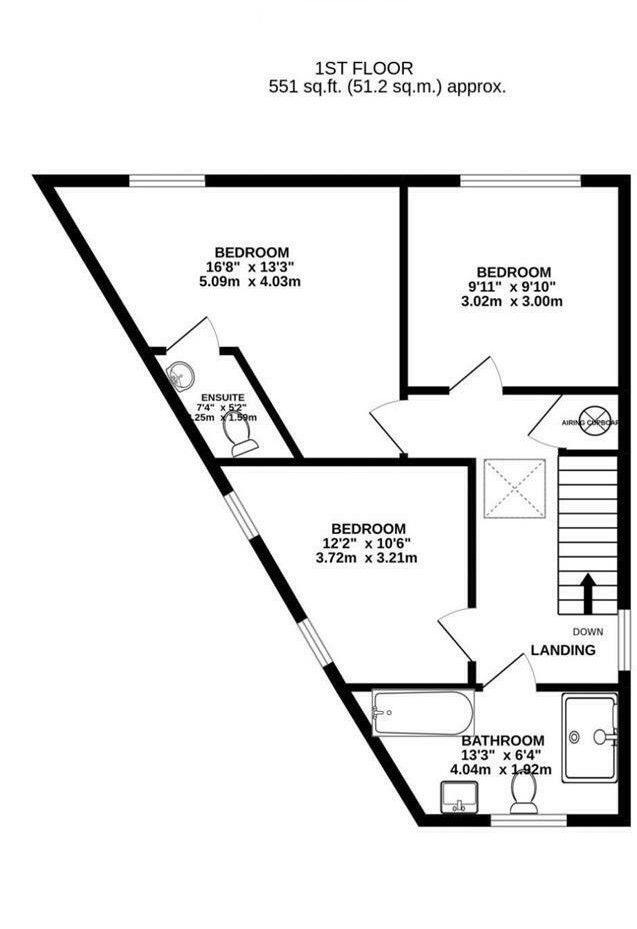Detached house for sale in Kernick Road, Penryn TR10
* Calls to this number will be recorded for quality, compliance and training purposes.
Property features
- An impressive highly individual detached house
- A quality new build with imagination and style
- Convenient, elevated location with fine views
- Air source heat pump radiator heating
- UPVC double glazed windows and entrance doors
- High quality finishes and specifications
- Fabulous open plan kitchen/living room
- Three bedrooms, two luxury bathrooms, utility
- A combination of quality floor coverings throughout
- Landscaped gardens, rear parking space
Property description
If you are looking for a new home which offers something completely different, then let us impress you with this superb, individual, architect designed, three bedroom detached house which is set in an elevated and convenient location taking in delightful views over the rooftops towards Penryn River and the surrounding countryside.
This amazing home has been designed with much imagination and style to create a delightfully bright living environment which has a distinctly Mediterranean and contemporary ambience and once you enter the property for the first time, you will realise that this is no ordinary home.
Our client has used some of the best local trades people who have finished the property to a very high standard with great attention to high energy efficiency offering air source heat pump central heating, dark grey UPVC double glazed windows and doors, high standards of insulation, all contributing to an excellent B EPC rating.
Our client has selected the very best fixtures and fittings to finish the home including; oiled oak internal doors, a combination of quality floor coverings including luxury vinyl flooring to the ground floor, wool mix carpets to the staircase and first floor, travertine effect wood finish flooring in the bathrooms and habitat light fittings in the bedrooms.
The accommodation in sequence includes on the ground floor, a fabulous open plan living kitchen which is naturally the hub of the house, a walk-in larder, a rear utility room with door leading to the rear garden, a shower room/wc combined. A staircase from the living area takes you to the first floor landing and here you will find three bedrooms (the principal bedroom with en-suite cloakroom) and a luxurious family bathroom/wc combined. Outside the property you will see delightful manageable landscaped gardens with patio to the front and the rear, a small courtyard area for enjoying the afternoon sunshine. A gateway from here takes you along a short pathway to your own parking space which provides parking for one vehicle.
The house is set in a convenient location within walking distance of the local junior and senior schools, Falmouth University (Tremough Campus), local sports facilities including the Rugby and Football Clubs and St Gluvias Cricket Club and in the opposite direction, Penryn branch line station which links to Falmouth town centre and the cathedral city of Truro. A longer stroll will take you down into the ancient borough town of Penryn which offers a diverse range of local shopping facilities and independent businesses along Commercial Road. There are good transport links by road to the neighbouring harbour town of Falmouth, the cathedral city of Truro and the surrounding area.
As our clients sole agents, we thoroughly recommend an immediate viewing to secure this fine property which is being sold as a chain free transaction allowing a motivated buyer the chance to conduct a swift purchase.
The Accommodation Comprises:
Paved and turning, easy rising paved steps lead from the front up to the covered and open porchway to the dark grey UPVC double glazed front door with full length matching side panel that leads into the open plan kitchen/living room.
Open Plan Kitchen/Living
Bathed in natural light with a triple aspect having a walk-in bay and full width double glazed windows enjoying a pleasant outlook over the front garden and across to countryside and the horizon, second recessed window again overlooking the front garden and further windows on the return side. This fabulous room is naturally the hub of the house and such a social place to relax or entertain your family and friends and offering continuous high end, hard wearing wood finish flooring, two vertical contemporary radiators on one side and a horizontal radiator to the front, two pendant lights, staircase to first floor landing, plenty of double power points and open plan to kitchen.
The kitchen area is equipped with a range of matching base units in pale grey, soft closers and brushed gold handles, continuous marble effect wrap around work surfaces over, inset 1 1/2 bowl composite sink unit, gold effect easy-on swan neck mixer tap over, Hotpoint electric induction hob, contrasting single fan assisted oven under and matching extractor hood over, Hotpoint dishwasher, over counter inset ceiling spotlights, oiled oak internal door leading to a walk-in pantry with three sets of wrap around shelves, power point, inset ceiling spotlights and continued hard wearing wood finish flooring.
A second oiled oak door leads from the main room into:
Utility Room
Pale grey double base cupboard and marble effect work surfaces with matching splash backs over, space and plumbing for an automatic washing machine, wall mounted consumer fuse box, vertical contemporary radiator, central ceiling light, continued hard wearing wood finish flooring, UPVC double glazed door leading to the rear garden, oiled oak door leading to:
Luxury Shower Room
Well appointed with a white suite comprising: Walk-in fully tiled shower cubicle and accessory recess, black mixer shower with rainfall head and conventional shower head, glass screening, wall mounted Duravit china hand wash basin, tiled splash back and contemporary black mixer tap over, matching black ladder style heated towel rail, low flush wc, travertine effect laminate floor tiles, extractor fan, frosted double glazed window, inset ceiling spotlights.
Staircase with quality fitted carpet leads from the main reception area to:
First Floor Landing
Having a full length frosted double glazed panel to the flank wall, contemporary Nordlux over stairs drop lights, inset ceiling skylight window, continuous fitted carpet and airing cupboard housing the Vaillant pressurised hot water system and this is encased by an oiled oak door.
Bedroom One
The main bedroom has an interesting shape and UPVC double glazed windows enjoying delightful views over the rooftops to the Penryn River, surrounding countryside, Flushing and Pendennis Castle in the distance, contemporary radiator, central ceiling light, vaulted ceiling, oiled oak door from the landing and second oiled oak door leading to:
Cloakroom
Luxuriously appointed with a white suite comprising; low flush wc, wall mounted Duravit china hand wash basin, contemporary easy-on mixer tap and ceramic tiling over, travertine effect laminate floor tiles, ladder style heated towel rail, extractor fan, Habitat ceiling drop light.
Bedroom Two
Again, with UPVC double glazed windows enjoying far reaching views across to the countryside, the horizon and Penryn River at high tide, contemporary radiator, fitted carpet, vaulted ceiling, oiled oak door, door to attic storage area.
Bedroom Three
Another lovely bedroom, also with an interesting shape and this has two frosted UPVC double glazed windows, continued fitted carpet, contemporary double radiator, oiled oak internal door.
Luxury Bathroom
Beautifully appointed with a white suite comprising; panelled bath and tiled splash backs over, contemporary stainless steel waterfall mixer tap, china hand wash basin and contemporary chrome easy-on mixer tap set on a chic vanity unit with tiled splash back over, double walk-in shower cubicle which is fully tiled and has a Mode mixer tap with rainfall drench head and hand shower alongside, glass screening, low flush wc, travertine effect laminate floor tiles, frosted UPVC double glazed window, inset ceiling spotlights, extractor fan, oiled oak door.
Gardens
Our client has landscaped the gardens and to the front, the easy rising paved steps with white rendered walls bisects this front garden which has gently sloping lawns to the right and young shrubs which will eventually provide screening and they sit on top with the substantial original granite front wall. To the left of the steps sits a level paved patio which is surrounded by painted planters which have a range of exotic grasses making this a delightful place to relax and watch the world go by in the sunshine. A gravelled pathway from the patio leads to the left hand side of the house passing the Vaillant air source heat pump boiler and this continues to a delightful raised courtyard with seating area. A pedestrian gate leads from the rear to the parking space and continues back around to the return side of the property and eventually reaching the front of the house.
Services
Mains electricity, drainage and water, Vaillant air source heat pump.
Property info
For more information about this property, please contact
Kimberley's Independent Estate Agents, TR11 on +44 1326 358908 * (local rate)
Disclaimer
Property descriptions and related information displayed on this page, with the exclusion of Running Costs data, are marketing materials provided by Kimberley's Independent Estate Agents, and do not constitute property particulars. Please contact Kimberley's Independent Estate Agents for full details and further information. The Running Costs data displayed on this page are provided by PrimeLocation to give an indication of potential running costs based on various data sources. PrimeLocation does not warrant or accept any responsibility for the accuracy or completeness of the property descriptions, related information or Running Costs data provided here.
































.png)

