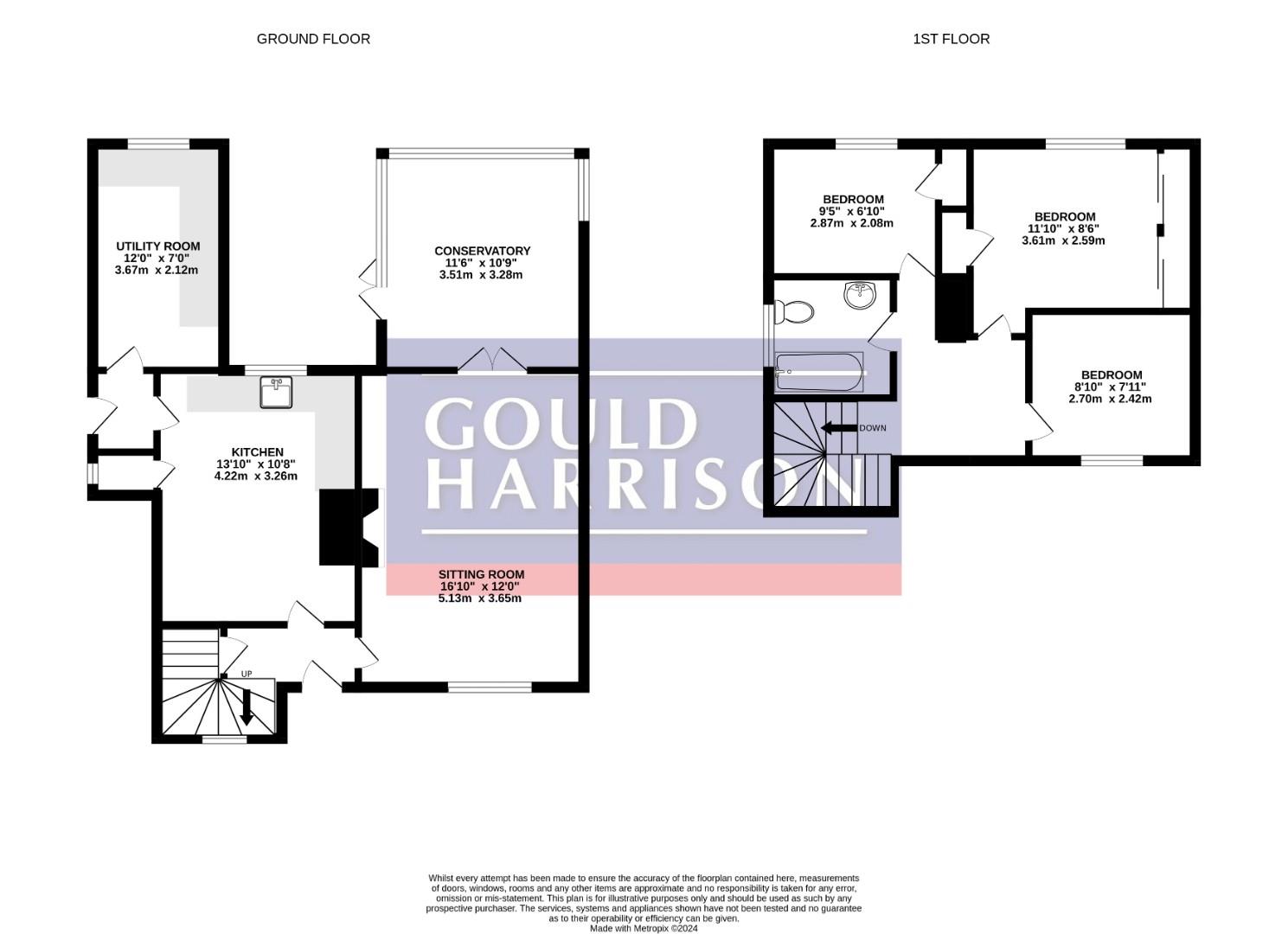Semi-detached house for sale in The Street, Brook, Ashford TN25
* Calls to this number will be recorded for quality, compliance and training purposes.
Property features
- Attractive semi detached house
- Stunning rear garden
- Three bedrooms
- Sitting room
- Driveway with covered parking
- Utility
- Desirable village setting
- Very well presented
Property description
A stunning semi detached home in the highly sought after village of Brook.
The very well presented accommodation comprises an entrance hall, sitting room, conservatory, kitchen, utility, three bedrooms and bathroom/WC.
To the rear is one of the most attractive gardens you could hope to find which is very well stocked with a useful outbuilding/summer house. Covered parking is accessed via a long driveway providing plenty of off road parking with further benefits including gas central heating and double glazing.
Location
The village of Brook has long been a preferred location for those seeking a peaceful village setting with a thriving local community and wonderful countryside walks. The highly regarded primary school serves families in the immediate area whilst Ashford town centre is only 5 miles distant to the west with a wide range of schools, shops, leisure facilities and transport links.
Entrance Hall
Part glazed casement door, stairs to first floor with cupboard under, doors to:
Sitting Room (5.13m x 3.66m (16'10 x 12'0))
Double glazed window to front, attractive feature fireplace with red brick surround, coved ceiling, television aerial point, French doors opening to:
Conservatory (3.51m x 3.28m (11'6 x 10'9))
Double glazed French doors opening on to the rear garden.
Kitchen
Double glazed window to rear.
A generous range of bespoke fitted units with Belfast sink, localised tiling, space for oven and white goods, radiator, door to:
Lobby
Door to side and door through to:
Utility Room (3.66m x 2.13m (12'0 x 7'0))
A very useful space with plenty of storage and plumbing for washing machine, double glazed window to rear.
First Floor:
Landing
Doors to:
Bedroom One (3.61m x 2.59m (11'10 x 8'6))
Double glazed window to rear, radiator, fitted wardrobes with mirror fronted sliding doors and further built in cupboard.
Bedroom Two (2.69m x 2.41m (8'10 x 7'11))
Double glazed window to front, radiator, built in wardrobe cupboard.
Bedroom Three (2.87m x 2.08m (9'5 x 6'10))
Double glazed window to rear, radiator.
Bathroom
Modern white suite comprising a panelled bath with mains shower over, low level WC, pedestal hand basin, tiled wall finish, double glazed window to rear.
Garden
A stunning outside space which backs on to fields. Generous lawned and paved patio seating areas with well stocked beds hosting a wide variety of flowers and shrubs, established borders, side gated access, outside cold water tap and lighting. Impressive summer house which could be altered to make an ideal home office.
Driveway & Garage
Driveway leading to a covered parking area.
Tenure
Freehold
Services
All mains services connected.
Council Tax
Ashford Borough Council Band: D.
Property info
For more information about this property, please contact
Gould & Harrison, TN24 on +44 1233 526947 * (local rate)
Disclaimer
Property descriptions and related information displayed on this page, with the exclusion of Running Costs data, are marketing materials provided by Gould & Harrison, and do not constitute property particulars. Please contact Gould & Harrison for full details and further information. The Running Costs data displayed on this page are provided by PrimeLocation to give an indication of potential running costs based on various data sources. PrimeLocation does not warrant or accept any responsibility for the accuracy or completeness of the property descriptions, related information or Running Costs data provided here.










































.jpeg)


