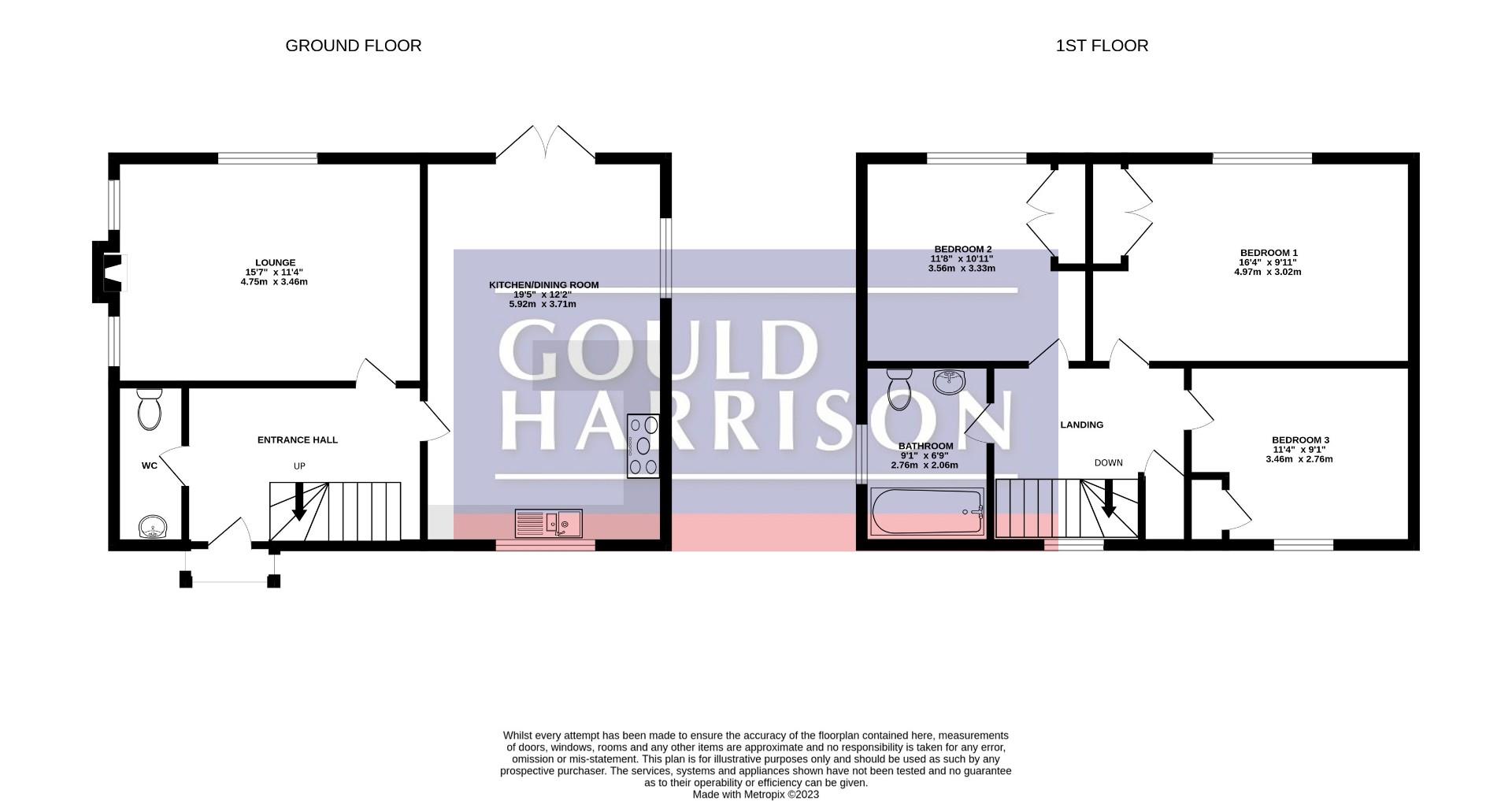Detached house for sale in Plain Road, Smeeth, Ashford TN25
* Calls to this number will be recorded for quality, compliance and training purposes.
Property features
- Bespoke new detached house
- Three bedrooms
- Exclusive cul de sac of four homes
- Individual architectural design
- Protek new homes 10 year warranty
- No onward chain
- Sought after village location
Property description
Traditionally built and bespoke spacious three bedroom new detached house with south facing rear garden, in exclusive cul de sac of four homes in sought after location.
Ready for occupation this individual architectural designed new home has high end craftsmanship with bespoke kitchens, solid quality worktops, fully fitted with Range cookers, new build warranty log burner, ultra fast fibre internet connection, internal oak doors and flooring will be supplied to buyers choice.
Panelled Front Door To:
Spacious Hallway
With staircase to first floor, oak newels and handrails with glass panels, cupboard under.
Cloakroom`
White low level WC and wash hand basin.
Lounge (4.75m x 3.45m (15'7 x 11'4))
Open brick fireplace with oak beam over and fitted log burner.
Kitchen/Dining Room (5.92m x 3.71m (19'5 x 12'2))
Triple aspect, solid quality worktops, Range cooker and integrated fridge/freezer, dishwasher and washing machine, cupboard housing gas combination boiler for central heating and domestic hot water, double glazed casement doors to rear terrace and garden.
First Floor:
Landing
Bedroom One (4.98m x 3.02m (16'4 x 9'11))
Recessed double wardrobe cupboard, window to rear.
Bedroom Two (3.56m x 3.33m (11'8 x 10'11))
Built in wardrobe cupboard, window to rear.
Bedroom Three (3.45m x 2.77m (11'4 x 9'1))
Built in wardrobe cupboard, window to front.
Bathroom (2.77m x 2.06m (9'1 x 6'9))
Shaped white bath with mains shower over and glass splash panel, wash hand basin with drawers under, shaver point, low level WC.
Outside
The front garden is laid to lawn with access to the nicely enclosed rear garden, enjoying a sunny southerly aspect with paved terrace, lawn, timber garden shed.
Brick Built Double Car Barn (5.87m x 5.54m (19'3 x 18'2))
With electric light and power, electric car charging points.
Services
All main services are connected.
Tenure
Freehold.
Council Tax
Ashford Borough Council Band: Tbc
Property info
For more information about this property, please contact
Gould & Harrison, TN24 on +44 1233 526947 * (local rate)
Disclaimer
Property descriptions and related information displayed on this page, with the exclusion of Running Costs data, are marketing materials provided by Gould & Harrison, and do not constitute property particulars. Please contact Gould & Harrison for full details and further information. The Running Costs data displayed on this page are provided by PrimeLocation to give an indication of potential running costs based on various data sources. PrimeLocation does not warrant or accept any responsibility for the accuracy or completeness of the property descriptions, related information or Running Costs data provided here.





























.jpeg)

