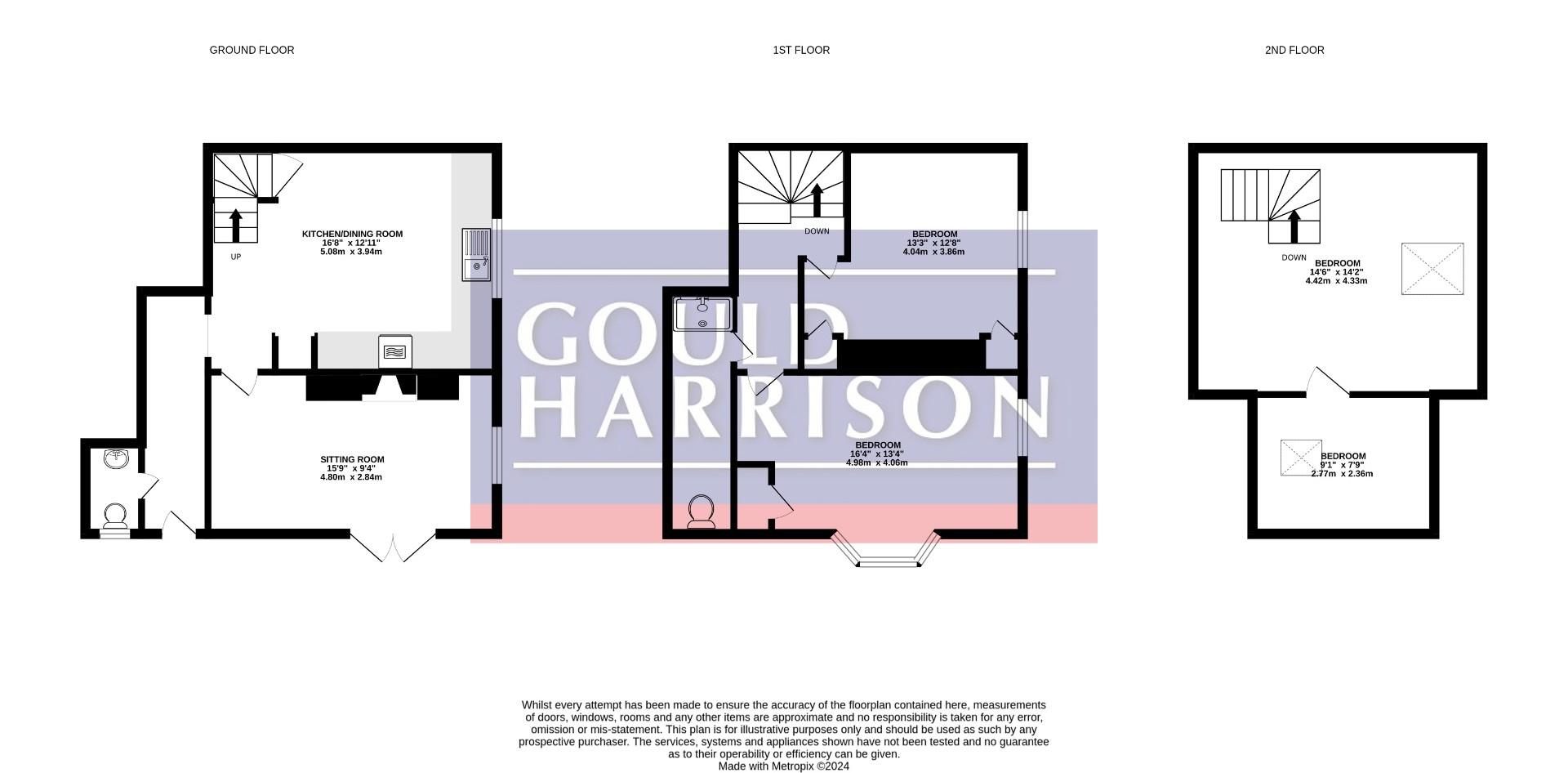End terrace house for sale in The Green, Wye, Ashford TN25
* Calls to this number will be recorded for quality, compliance and training purposes.
Property features
- Attractive grade II listed home
- Arranged over three floors
- Central village location
- Three/four bedrooms
- Pleasantly enclosed courtyard
- Kitchen/dining room
- Shower room/WC & ground floor cloakroom
Property description
A most attractive Grade II listed home in the centre of Wye village, just a few steps from the local co - op, family butchers, popular public houses and Wholefoods store.
Arranged over three floors, the characterful accommodation comprises an entrance hall, cloakroom, sitting with French doors opening on to the garden, kitchen/dining room, four bedrooms and shower room/WC.
The delightful courtyard enjoys a secluded feel whilst the property also benefits from gas central heating.
Location
Wye is the quintessential English village location with everything you could possibly want from village life. This highly sought after location provides excellent local schools, good transport links including mainline station, a traditional family owned butchers, convenient Co-op store, library and wholefoods store. You will find many beautiful countryside walks on your doorstep including Wye Downs nature reserve and aonb.
Entrance Hall
Wooden casement door leading to:
Sitting Room (4.80m x 2.84m (15'9 x 9'4))
Dual aspect with French doors opening on to the garden, radiator.
Kitchen/Dining Room (5.08m x 3.94m (16'8 x 12'11))
Window to front, radiator, fitted wall and base units, space for oven, radiator, stairs to first floor.
Cloakroom
Low level WC, wash basin.
First Floor:
Landing
Stairs to second floor, doors to:
Bedroom One (4.98m x 4.06m (16'4 x 13'4))
Dual aspect with windows to front and side, built in cupboard, radiator.
Bedroom Two (4.04m x 3.86m (13'3 x 12'8))
Window to front, radiator and two built in cupboards.
Second Floor:
Bedroom Three (4.42m x 4.32m (14'6 x 14'2))
Stairs opening into the room with Velux window and attractive exposed timbers, door through to:
Bedroom Four (2.77m x 2.36m (9'1 x 7'9))
Access via bedroom three, Velux window.
Garden
A pleasantly secluded space which is mainly paved with partly walled and panelled fence surround with gated access.
Tenure
Freehold.
Grade Ii Listed
Tr 0446 0546 wye the green (south side) 8/242 Nos. 35-37 The 27.11.57 former Post Office
Gv II
House. C16, altered early C19. Timber framed and clad with painted brick and decorative tile hanging, part painted. Plain tiled roof. Two storeys and attic on plinth, with widely projecting and heavily boxed eaves on brackets to hipped roof, stepped down (without bracketed eaves) to end left. Stacks to left and to centre right. Four flush skylights in roof. Four glazing bar sashes on 1st floor, and 3 horizontally sliding glazing bar sashes and vertically sliding glazing bar sash on ground floor, with boarded door to right in moulded architrave, with cornice on brackets. Oriel on left return 1st floor, with glazing bar sashes. Tile hung hipped rear wing.
Services
All mains services connected.
Council Tax
Ashford Borough Council Tax Band: D
Property info
For more information about this property, please contact
Gould & Harrison, TN24 on +44 1233 526947 * (local rate)
Disclaimer
Property descriptions and related information displayed on this page, with the exclusion of Running Costs data, are marketing materials provided by Gould & Harrison, and do not constitute property particulars. Please contact Gould & Harrison for full details and further information. The Running Costs data displayed on this page are provided by PrimeLocation to give an indication of potential running costs based on various data sources. PrimeLocation does not warrant or accept any responsibility for the accuracy or completeness of the property descriptions, related information or Running Costs data provided here.

































.jpeg)


