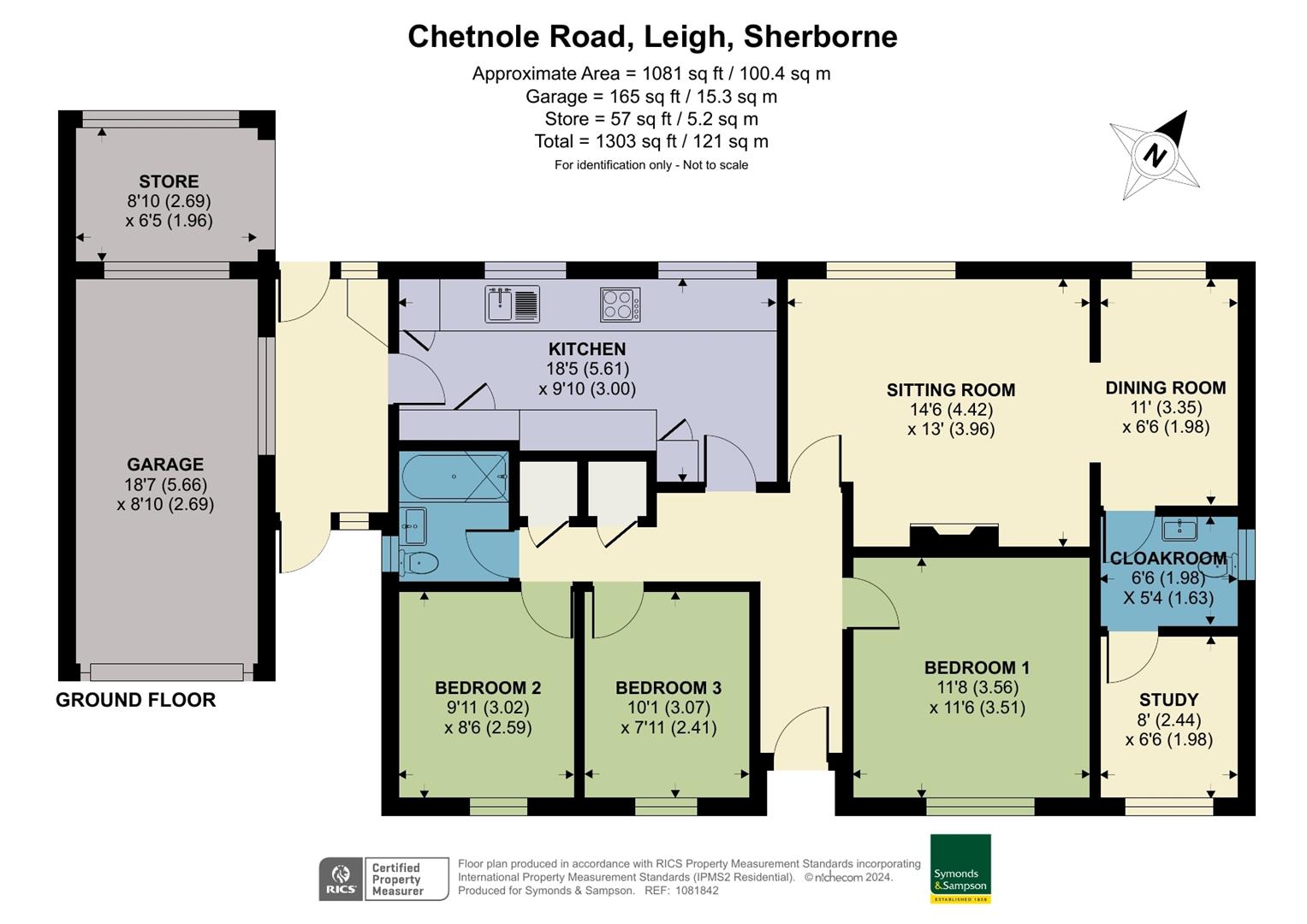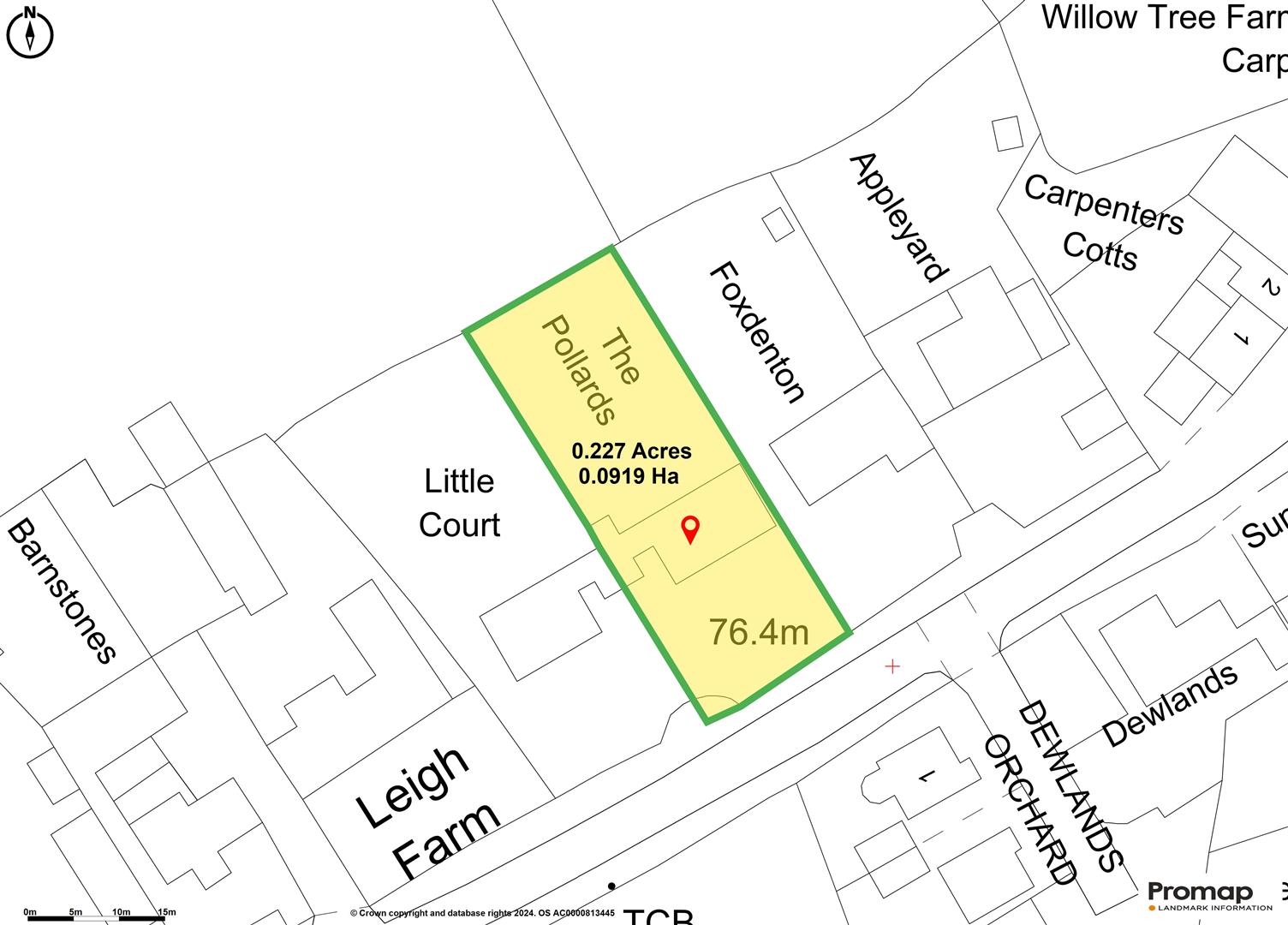Detached bungalow for sale in Chetnole Road, Leigh, Sherborne DT9
* Calls to this number will be recorded for quality, compliance and training purposes.
Property features
- Three/Four bedroom detached bungalow
- Modern fitted kitchen with integrated appliances
- Spacious and light sitting room overlooking the garden
- Well presented accommodation having been updated by the current owners
- 0.227 acre plot, with beautifully landscaped gardens
- Garage and ample off road parking
- Peaceful village location
Property description
This beautifully presented four-bedroom detached bungalow is situated in the ever popular village of Leigh and has been updated by the current owners to create a lovely home. The property offers three conventional bedrooms, with a fourth bedroom providing flexibility for a range of different uses. The sitting/dining room and kitchen both overlook the garden and welcome in a wealth of light. Boasting a 0.229 acre, level plot, the gardens offer a wealth of opportunity.
Accommodation
Upon entering the property, you are welcomed into a spacious entrance hall featuring an airing cupboard and additional storage. The hall provides access to the loft, which is insulated, has a light and ladder as well as partial boarding. To the left are two smaller bedrooms, and a well-appointed bathroom, while on the right, you will find the spacious master bedroom.
The rear of the property houses a recently refitted kitchen, showcasing the meticulous attention to detail by the current owners. The kitchen is equipped with integrated appliances, including a dishwasher, eye-level electric oven, and a 5-ring electric hob with extractor hood over. A cupboard discreetly houses the oil central heating boiler and there is a useful pantry. Two windows offer a delightful outlook over the garden, and a door leads to the side porch. This space has doors leading to the front and into the rear garden, and is used as a utility room with plumbing for the washing machine and tumble dryer.
The sitting room also boasts two windows overlooking the garden, creating a bright and airy atmosphere. A multifuel burner adds warmth and character to the room, while a wide opening leads into the dining area.
Off of the dining room is a cloakroom which in turn leads to another room which offers versatility to be used either as a bedroom, office or perhaps made into a dressing room and ensuite for the master (subject to the relevant permissions and complying with regulations).
The current owners have invested in substantial upgrades, including the replacement of most windows, a fully decorated interior, and a contemporary kitchen. The property also features new flooring, oak doors, and modern décor throughout.
Garden
The meticulously landscaped and generously sized garden offers a delightful patio area adjacent to the property, perfect for outdoor seating or alfresco dining. Notable features include a fish pond, a wildlife pond, a brick and timber built shed which has been reroofed, a polytunnel and a large log store. The garden includes areas of lawn, flower and shrub beds, apple trees, and a convenient outside tap.
To the front of the property is a gravelled driveway leading to a single garage that has up and over door and benefits from light and power. The front garden is a good size, largely laid to lawn, with flower beds and a path leading to the front door.
Services
Mains electric, water and drainage
Oil fired central heating
Dorset Council
Council tax band E
Broadband - Superfast broadband is available.
Mobile phone coverage - Network coverage is available indoors and outdoors.
(Information from Ofcom )
Agents Note
Please note, the property is of brick and steel frame construction and therefore considered non-standard. We have been informed by the current vendors that asbestos is present in the garage roof.
Property info
65c9c6F0857F1-1081842 v2.Jpg View original

Promap-2700049-2806734-750-0.Jpg View original

For more information about this property, please contact
Symonds & Sampson - Sherborne, DT9 on +44 1935 590928 * (local rate)
Disclaimer
Property descriptions and related information displayed on this page, with the exclusion of Running Costs data, are marketing materials provided by Symonds & Sampson - Sherborne, and do not constitute property particulars. Please contact Symonds & Sampson - Sherborne for full details and further information. The Running Costs data displayed on this page are provided by PrimeLocation to give an indication of potential running costs based on various data sources. PrimeLocation does not warrant or accept any responsibility for the accuracy or completeness of the property descriptions, related information or Running Costs data provided here.




























.png)


