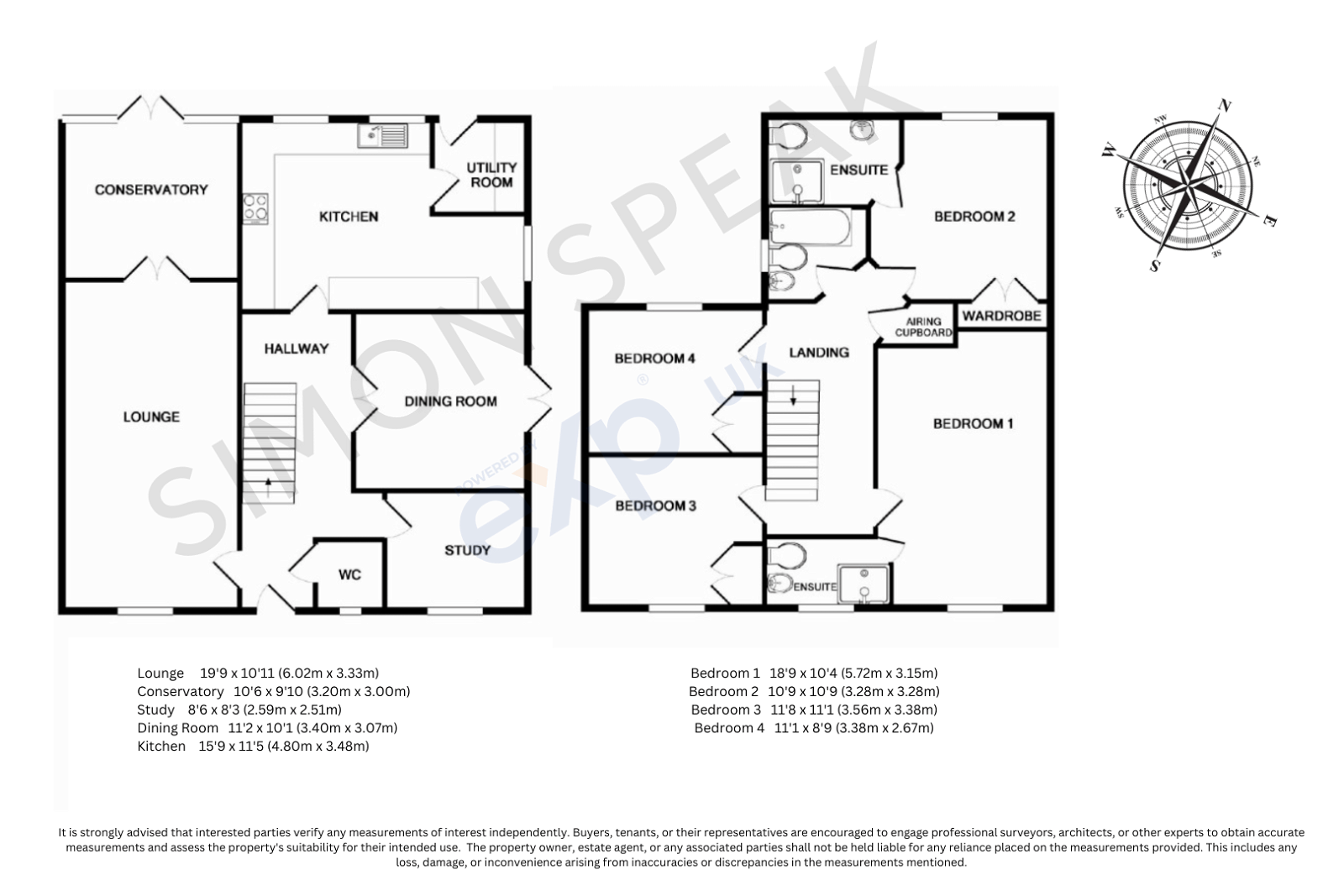Detached house for sale in Greville Court, Charlton Down, Dorchester DT2
* Calls to this number will be recorded for quality, compliance and training purposes.
Property features
- Four Bedrooms (Two with En Suite)
- Brick and Flint Elevations
- Dining Room
- Fitted Kitchen
- Home Office
- Conservatory
- Countryside Views
- Vibrant Village Community
Property description
Ref SS0237 This exquisite brick and flint home is built in a traditional dorset style and is nestled in a charming village location, with views over the Community Orchard. There are four spacious double bedrooms and two with en suite facilities. There is a home office and a beautifully designed conservatory leading into the pretty garden, plus, the property has a gated, private driveway and double garage. If you are seeking a delightful family home, in a vibrant village community, with easy access to all the amenities of Dorchester Town, then please call for a viewing appointment.
Nestled amidst the picturesque countryside of Dorset, England, lies the charming village of Charlton Down. With its idyllic setting and rich history, this quaint community offers a tranquil escape for residents and visitors alike. Surrounded by rolling green hills and lush woodland, Charlton Down showcases a delightful blend of traditional English architecture and modern amenities. Its elegant properties, manicured gardens, and tree-lined avenues create a sense of timeless beauty. The village is renowned for its strong sense of community, where neighbors come together for various events and activities. From exploring the scenic trails of the nearby Dorset Downs to enjoying the vibrant local culture, Charlton Down beckons those seeking a peaceful retreat in the heart of Dorset's breathtaking landscape.
This magnificent 4-bedroom country property is nestled within a vibrant community, boasting brick and flint elevations that exude timeless charm. There are breathtaking views over the community orchard, creating a serene and picturesque setting. With its convenient location providing easy access to major towns and the surrounding countryside, this property presents an ideal opportunity for those seeking a harmonious blend of rural tranquility and urban convenience.
Room sizes as follows:
- Lounge 19'9 x 10'11 (6.02m x 3.33m)
- Conservatory 10'6 x 9'10 (3.20m x 3.00m)
- Study 8'6 x 8'3 (2.59m x 2.51m)
- Dining Room 11'2 x 10'1 (3.40m x 3.07m)
- Kitchen 15'9 x 11'5 (4.80m x 3.48m)
- Bedroom 1 18'9 x 10'4 (5.72m x 3.15m)
- Bedroom 2 10'9 x 10'9 (3.28m x 3.28m)
- Bedroom 3 11'8 x 11'1 (3.56m x 3.38m)
- Bedroom 4 11'1 x 8'9 (3.38m x 2.67m)
Homeowners on Charlton Down contribute to the cost of the ongoing maintenance and upkeep related to these open spaces. Charges for maintenance vary and are billed in arrears and issued twice yearly with a range of payment options available.
Please see both the Interactive key features and the video for futher information about the property and the area.
Important Notes:
Money Laundering Regulations: Prospective purchasers will be required to provide identification documentation at a later stage, and we kindly request your cooperation to ensure a smooth and timely sale agreement.
General: While we make every effort to ensure that our sales particulars are fair, accurate, and reliable, they serve as a general guide to the property. If there are specific points of particular importance to you, especially if you are considering traveling a considerable distance to view the property, please get in touch with our office. We will be pleased to verify the information for you.
Measurements: The indicated measurements are provided for guidance purposes only and may not be entirely accurate.
Services: Please be aware that we have not tested the services, equipment, or appliances in this property. Therefore, we highly recommend that potential buyers arrange their own surveys or service reports before finalizing any purchase offers.
Representation and Contract: These particulars are issued in good faith but should not be deemed as representations of fact or form part of any offer or contract. It is essential for prospective buyers or tenants to independently verify the information contained herein. Neither eXp UK Ltd, nor any of its employees or agents have the authority to make or provide any representation or warranty regarding this property.
Property info
For more information about this property, please contact
eXp World UK, WC2N on +44 1462 228653 * (local rate)
Disclaimer
Property descriptions and related information displayed on this page, with the exclusion of Running Costs data, are marketing materials provided by eXp World UK, and do not constitute property particulars. Please contact eXp World UK for full details and further information. The Running Costs data displayed on this page are provided by PrimeLocation to give an indication of potential running costs based on various data sources. PrimeLocation does not warrant or accept any responsibility for the accuracy or completeness of the property descriptions, related information or Running Costs data provided here.




























.png)
