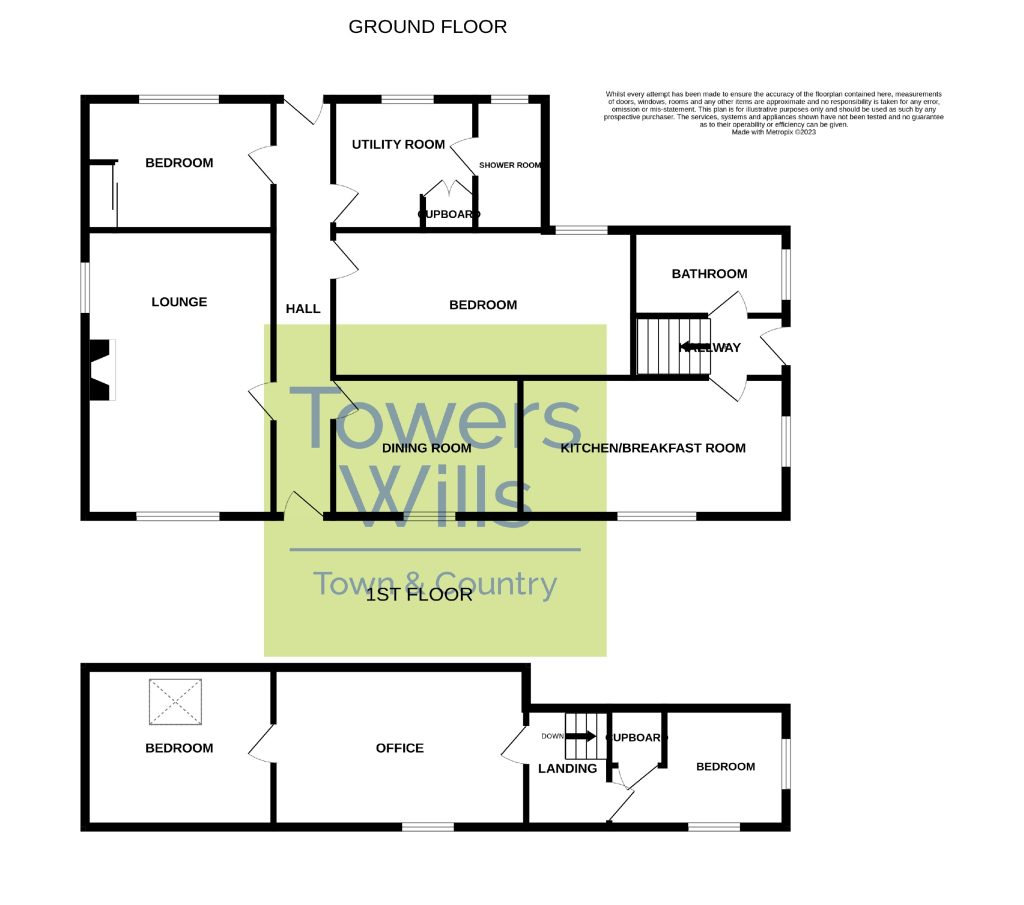Detached bungalow for sale in Tintinhull Road, Chilthorne Domer, Yeovil, Somerset BA22
* Calls to this number will be recorded for quality, compliance and training purposes.
Property features
- Spacious Detached Bungalow
- Four Bedrooms
- Shower Room & Bathroom
- Desirable Location
- Low Maintenance Gardens
- Ample Off Road Parking
- Detached Double Garage
- Early Viewing Advised
Property description
Description
Towers Wills welcome to the market this spacious detached chalet bungalow, in this popular location and offering spacious accommodation throughout. The property briefly comprises; hall, lounge, dining room, kitchen, four bedrooms, bathroom, shower room, utility room, ample off road parking and detached double garage. Early viewing advised.
Hallway
With laminate flooring, two radiators and door leading out to the rear.
Kitchen 2.57m x 5.12m
Fitted with granite effect worktops and timber doors with a range of wall and base units, an inset one and a half bowl stainless steel sink drainer unit, space for freestanding cooker with concealed extractor hood over, dishwasher, space for fridge freezer, windows with outlook to the front and side, radiator and door leading to inner hallway.
Dining Room 2.74m x 3.62m
With continuation of laminate flooring, radiator, coved ceiling and window with outlook to the front.
Lounge 3.68m x 5.57m
A dual aspect room with outlook to the front and side, electric fire with feature surround, TV point and two radiators.
Utility Room 2.18m x 2.72m - maximum measurements to include cupboard
With oil boiler, window outlook to the rear, plumbing for washing machine, space for tumble dryer and tiled floor.
Shower Room 1.34m x 2.71m
A modern suite fitted with double shower, wash hand basin with cupboards and drawers under, part tiled and part panelled walling, extractor fan, heated towel rail and window with outlook to the rear.
Bedroom One 2.75m x 5.77m
With a window outlook to the rear, several built-in wardrobes and radiator.
Bedroom Two 2.71m x 3.08m
With a window outlook to the rear, double sliding wardrobe and radiator.
Inner Hallway from Kitchen
With laminate flooring, door leading out to the side, stairs to first floor landing and radiator.
Bathroom 1.50m x 2.94m
Fitted with panel bath, mixer tap with showier over and side screen, pedestal hand basin with mixer tap, w.c, tiled walls, heated towel rail and window with outlook to the side.
First Floor Landing
Bedroom Three 2.39m x 3.03m plus large entrance recess
Window outlook to the front with countryside views, window outlook to the side, radiator and cupboard over the stairs.
Office 3.13m x 4.12m - maximum measurements with some restricted head height
With window outlook to the front and radiator.
Bedroom Four 2.94m x 3.70m - maximum measurements with some restricted head height
With Velux window to the rear and eaves storage.
Gardens
To the front of the property the garden is low maintenance with lawn and well stocked borders. To the rear there is a good size patio area, lawn, gravelled area, pond, good size shed, oil tank, enclosed area housing the septic tank, side access and door leading into the garage.
Parking
There is off road parking for several vehicles and in turn leads to the detached double garage.
Detached Double Garage 5.05m x 5.91m
With electric ‘up and over' door, water, light and power connected and door leading out to the garden.
Property info
For more information about this property, please contact
Towers Wills, BA20 on +44 1935 638893 * (local rate)
Disclaimer
Property descriptions and related information displayed on this page, with the exclusion of Running Costs data, are marketing materials provided by Towers Wills, and do not constitute property particulars. Please contact Towers Wills for full details and further information. The Running Costs data displayed on this page are provided by PrimeLocation to give an indication of potential running costs based on various data sources. PrimeLocation does not warrant or accept any responsibility for the accuracy or completeness of the property descriptions, related information or Running Costs data provided here.































.png)
