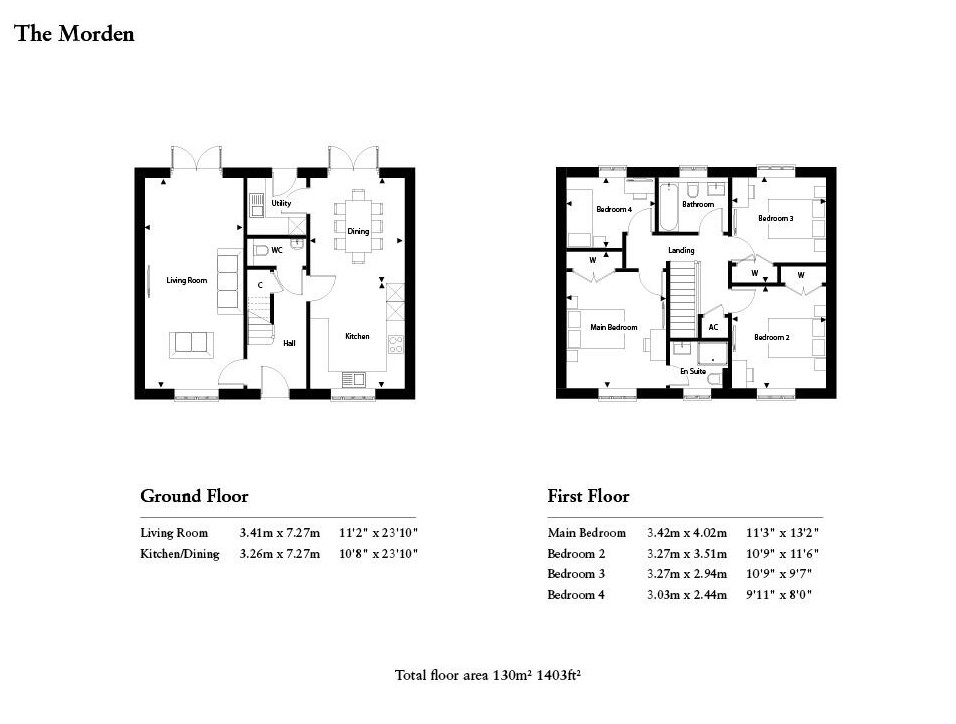Detached house for sale in Plot 224, Brimsmore, Yeovil, Somerset BA21
* Calls to this number will be recorded for quality, compliance and training purposes.
Property features
- The Morden
- 1403 sq. Ft.
- 24ft open plan kitchen/diner
- 24ft living room
- Single garage and driveway
- Peace of mind with a 10 year warranty
Property description
Key features
• 24ft open-plan kitchen/diner with French doors to the garden
• 24ft living room with French doors to the garden
• Separate utility room
• Fitted wardrobes to three bedrooms
• Luxury en suite to main bedroom
• Single garage and driveway
• Low running costs with a predicted EPC 'B' rating
• Peace of mind with a 10 year warranty
• Blank canvas to make your house your home
description
Nestled in a quiet and sought-after neighborhood, this impressive four bedroom detached home defines contemporary elegance and spacious living. As you approach the property, the eye-catching façade exudes curb appeal, with a neat driveway leading to the single garage.
Upon entering this magnificent home, you'll be greeted by a sense of grandeur and openness. The heart of the house is the expansive 24ft open-plan kitchen/diner, a true showpiece that's perfect for both casual family meals and entertaining guests. The kitchen is a chef's dream, featuring sleek modern fittings, top-of-the-line appliances, and an abundance of counter and storage space. The generous dining area provides ample room for a large dining table and chairs, making it the ideal place for gatherings and special occasions. French doors lead from the dining area to the well-maintained garden, creating a seamless connection between indoor and outdoor spaces, perfect for enjoying al fresco dining and relaxation.
The property boasts four generously sized bedrooms, three of which come complete with fitted wardrobes, offering abundant storage solutions. The main bedroom features an en suite bathroom, a private oasis where you can unwind and rejuvenate after a long day. The additional bedrooms provide versatility, making them suitable for family members, guests, or home office use. A well-appointed family bathroom serves the remaining bedrooms, offering convenience and comfort for all.
In addition to the main living spaces, the property also includes a utility room, providing a dedicated space for laundry and household chores, keeping the main living areas clutter-free. The single garage offers ample storage space and secure parking, while the driveway provides additional off-road parking for your convenience.
In summary, this stunning property combines modern living with spacious interiors and luxurious amenities. From the open-plan kitchen/diner to the fitted wardrobes, en suite main bedroom, utility room, and garage, it's a home designed for comfort, convenience, and style. Don't miss the opportunity to make this exquisite property your own and start enjoying the epitome of upscale living.
Property info
For more information about this property, please contact
Towers Wills, BA20 on +44 1935 638893 * (local rate)
Disclaimer
Property descriptions and related information displayed on this page, with the exclusion of Running Costs data, are marketing materials provided by Towers Wills, and do not constitute property particulars. Please contact Towers Wills for full details and further information. The Running Costs data displayed on this page are provided by PrimeLocation to give an indication of potential running costs based on various data sources. PrimeLocation does not warrant or accept any responsibility for the accuracy or completeness of the property descriptions, related information or Running Costs data provided here.




















.png)
