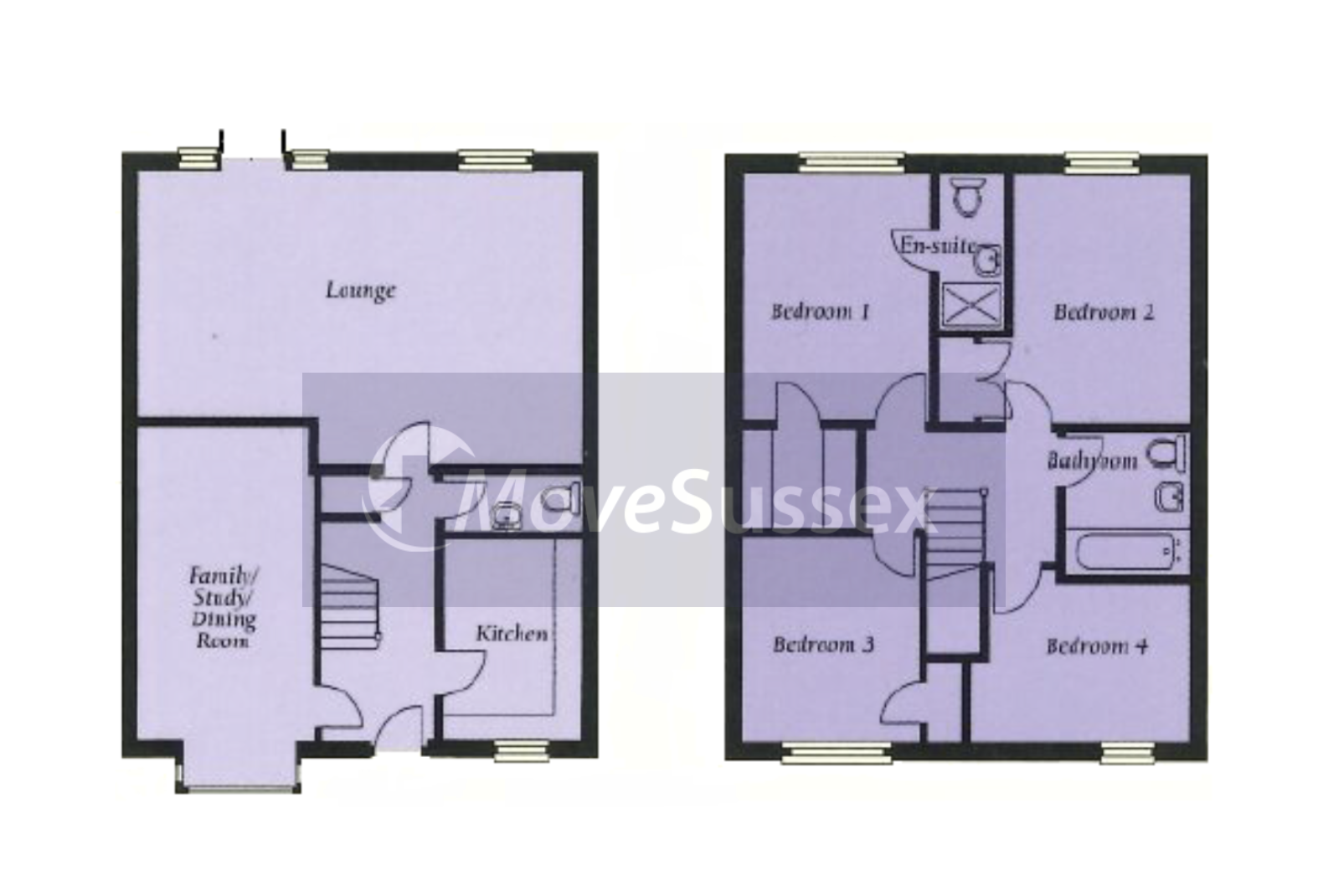End terrace house for sale in Long Beach View, Eastbourne, East Sussex BN23
* Calls to this number will be recorded for quality, compliance and training purposes.
Property features
- Garage
- Driveway
- Parking
- Fitted Kitchen
- Ground Floor Cloakroom
- En suite
- Double glazing
- Garden
- Close to public transport
- Shops and amenities nearby
Property description
An exquisite fourbedroom end of terrace house situated in the highly sought-after North Harbour, offering a convenient position close to the waterfront, cafes, restaurants, and Crumbles Retail Park.
Upon entering, you're greeted by a spacious lounge/diner, perfect for relaxing or entertaining guests. Adjacent is a formal dining room/second reception room, providing versatility for various lifestyle needs.
The property boasts four generously sized bedrooms, with the main bedroom featuring an ensuite shower room and a walk-in wardrobe/dressing area, providing ample storage and convenience. The family bathroom serves the remaining bedrooms, ensuring comfort and convenience for all occupants.
Outside, the well-kept low-maintenance gardens to the front, side, and rear of the house offer tranquil outdoor spaces for leisure and recreation. The rear of the property features a garage and parking, providing secure storage and convenient access.
This beautifully presented home offers a perfect blend of comfort, style, and functionality, making it an ideal choice for those seeking a contemporary living experience in a prime location.
Accommodation
entrance hall
Stairs to first floor, storage cupboard, radiator.
Lounge/diner
6.97m(22'86) x 4.73m(15'51)
Overlooking rear garden, two radiators, French doors to rear garden.
Dining room/2nd reception room
4.94m(16'20) x 2.78m(9'12)
Bay window, radiator.
Kitchen
3.09m(10'13) x 2.15m(7'05)
One and a half drainer sink with mixer tap, range of solid stone work tops with drawers and cupboards under and matching wall units above, built in oven, four ring gas hob, extractor hood, built in washing machine, built in dish washer, built in fridge freezer, cupboard housing wall mounted gas boiler, inset spotlights, partly tiled walls, radiator.
WC
Low level wc, wash hand basin with mixer tap and tiled splash back, extractor fan, radiator.
First floor landing
Loft hatch, radiator.
Bedroom one
3.99m(13'09) x 2.99m(9'80)
Radiator, door to
Walk in wardrobe/dressing area
With shelving, hanging rails and light.
Ensuite shower room
Walk in shower cubicle with glass door, wash hand basin with mixer tap, low level wc, extractor fan, inset spotlights, heated towel rail, tiled walls.
Bedroom two
3.98m(13'05) x 2.72m(8'92)
Built in wardrobe, radiator.
Bedroom three
3.28m(10'76) x 2.78m(9'12)
Built in wardrobe, radiator.
Bedroom four
3.37m(11'05) x 2.59m(8'49)
Bathroom
Panelled bath with mixer tap, pedestal wash hand basin with mixer tap, low level wc, extractor fan, inset spotlights, partly tiled walls, radiator.
Front garden
Area of lawn, plants, shrubs, path to front door.
Rear garden
Patio, decking, beds with a variety of plants, shrubs and trees, decorative stone, outside light, gate to rear.
Side garden
Extensively landscaped with areas of decorative stone, variety of plants, shrubs, trees and screened by fencing.
Garage and parking space
Located to the rear.
EPC - C
Council tax - The property is in Band E. The amount payable for 2022-2023 is £2,820.59. This information is taken from .
Property info
For more information about this property, please contact
Move Sussex, BN26 on +44 1323 376140 * (local rate)
Disclaimer
Property descriptions and related information displayed on this page, with the exclusion of Running Costs data, are marketing materials provided by Move Sussex, and do not constitute property particulars. Please contact Move Sussex for full details and further information. The Running Costs data displayed on this page are provided by PrimeLocation to give an indication of potential running costs based on various data sources. PrimeLocation does not warrant or accept any responsibility for the accuracy or completeness of the property descriptions, related information or Running Costs data provided here.










































.png)
