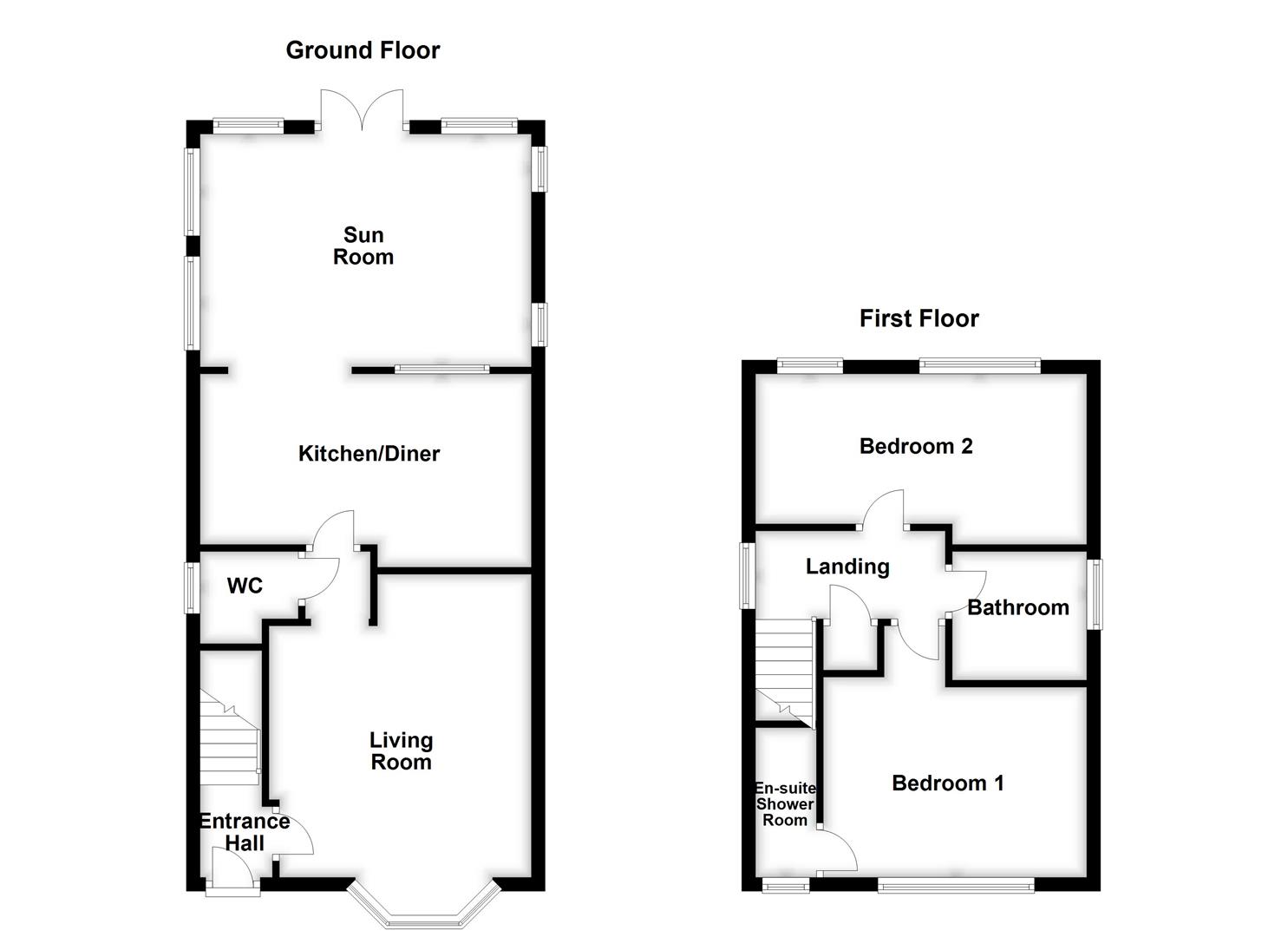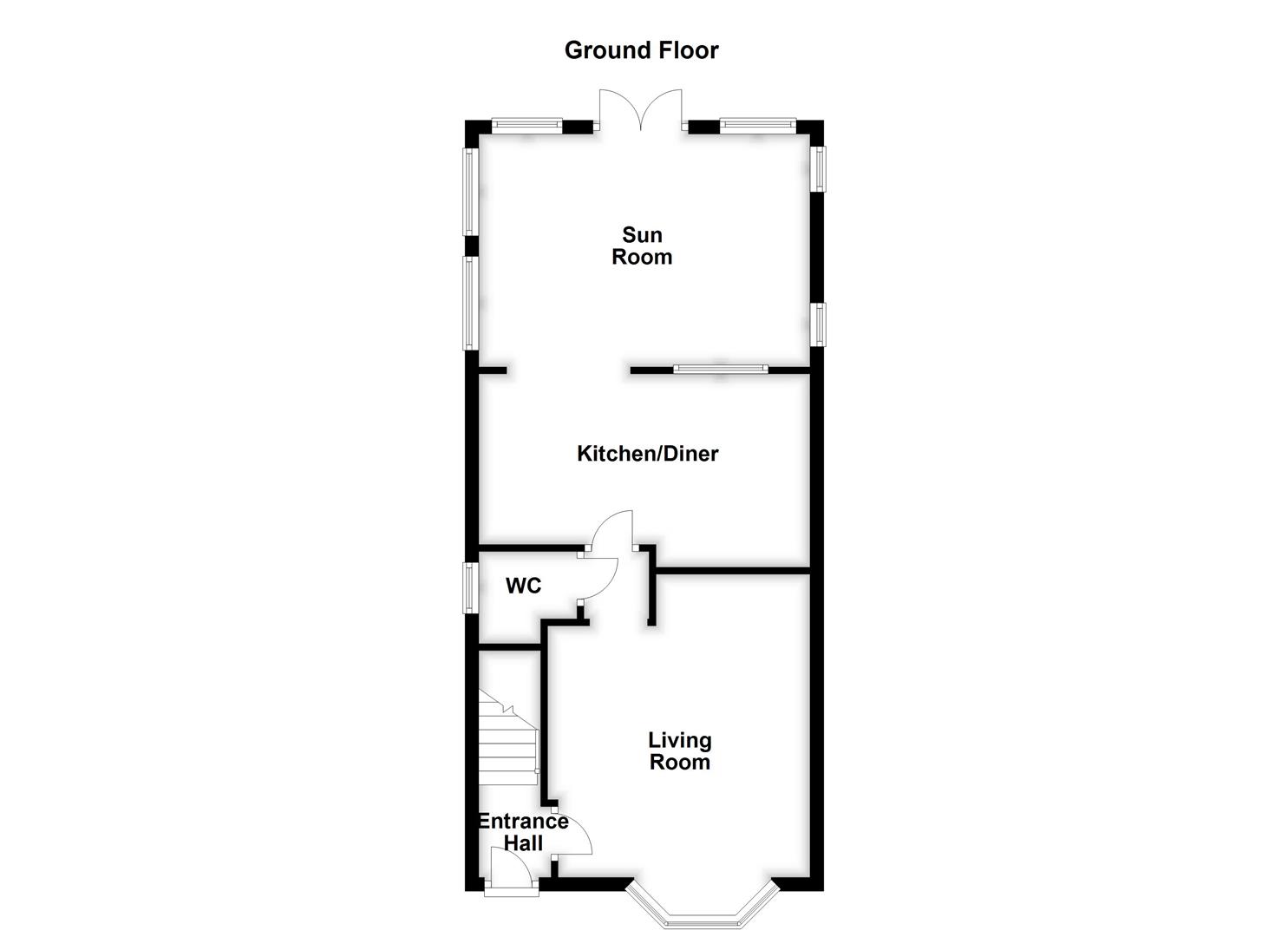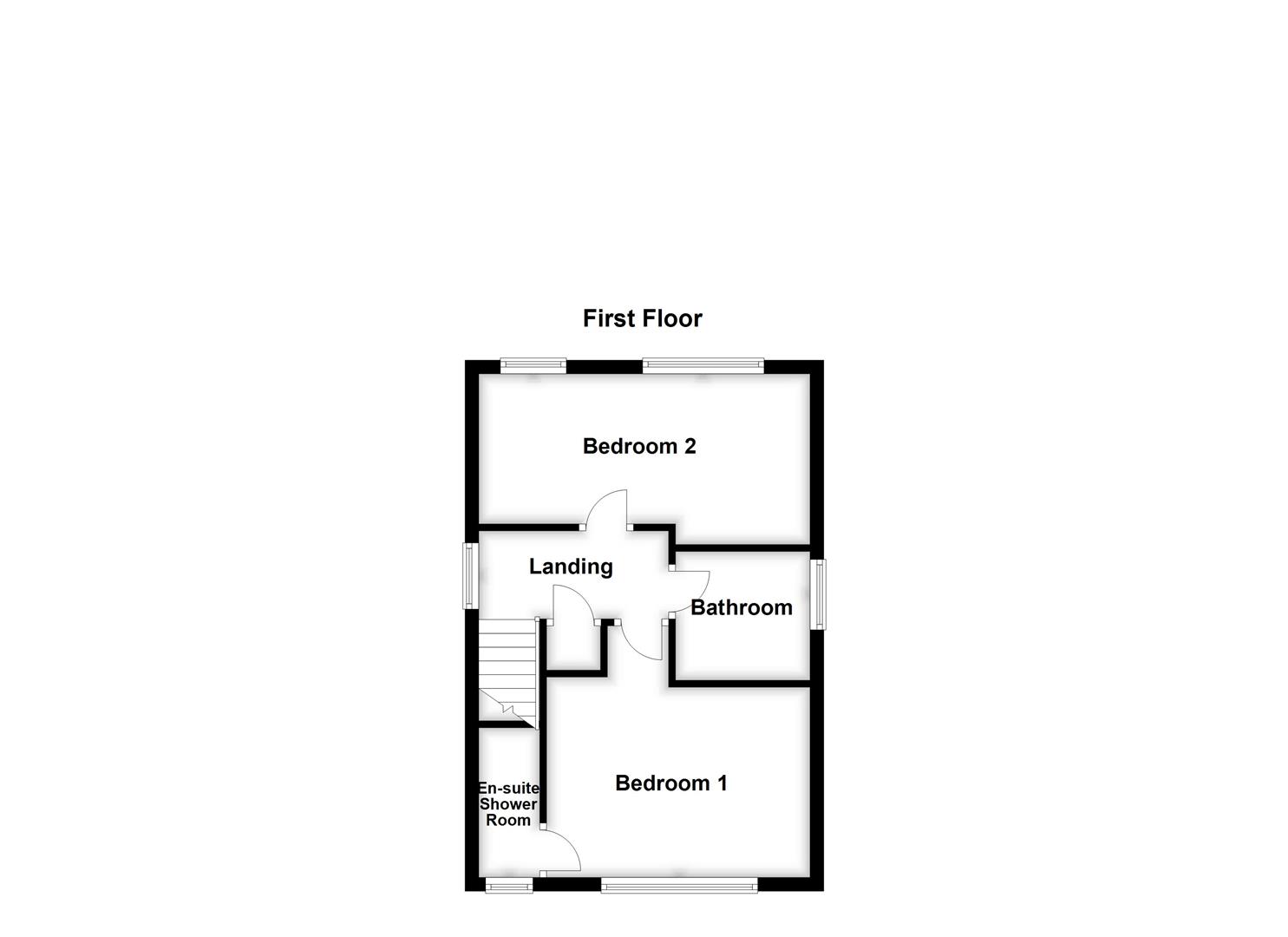Detached house for sale in Oak Crescent, Havercroft, Wakefield WF4
* Calls to this number will be recorded for quality, compliance and training purposes.
Property features
- For Sale by Auction - T & c's apply
- Subject to an Undisclosed Reserve Price
- Buyer's Fees Apply
- The Modern Method Of Auction
- Buy With Finance
- Detached Home
- Two Bedrooms
- EPC Rating C69
Property description
For sale by Modern Method of Auction; Starting Bid Price £210,000 plus reservation fee. Subject to an undisclosed reserve price. Located in Havercroft is this spacious detached home boasting sun room, modern kitchen/diner, off road parking and enclosed landscaped rear garden. Ideal for the couple or family looking to gain access onto the property market. Virtual tour available. This property is for sale by West Yorkshire Property Auction powered by iamsold ltd. EPC rating C69.
For sale by Modern Method of Auction; Starting Bid Price £210,000 plus reservation fee. Subject to an undisclosed reserve price.
Enjoying a cul-de-sac location is this two bedroom detached house (formerly a three bed and can easily be turned back into three bedrooms) having being renovated to an extremely high standard throughout benefitting from bespoke kitchen/diner, ample off road parking and large sun room overlooking the enclosed landscaped rear garden.
The property fully comprises of entrance hall, living room, inner hallway, downstairs w.c., spacious L-shaped kitchen/diner and archway into the sun room. The first floor landing leads to two bedrooms, the principal bedroom with en suite shower room) and modern three piece suite house bathroom/w.c. Outside to the front there is a low maintenance pebbled front garden with pathway to the front door and tarmacadam driveway to the side providing off road parking. A timber gate accesses the rear garden where there is a L-shaped paved patio area with three timber sheds.
The property is located close to amenities and schools within the surrounding area with main bus routes running to and from Wakefield city centre.
Offered for sale with no chain and vacant possession. Only a full internal inspection will reveal all that's on offer at this quality home and an early viewing comes highly recommended.
This property is for sale by West Yorkshire Property Auction powered by iamsold ltd.
Accommodation
Entrance Hall
Central heating radiator with radiator cover, coving to the ceiling, staircase with handrail leading to the first floor landing and door leading into the living room.
Living Room (3.83m x 2.69m (min) x 4.45m (max) (12'6" x 8'9" (m)
Electric fire on a decorative hearth with matching interior and surround, UPVC double glazed box window overlooking the front aspect, central heating radiator, coving to the ceiling and an opening into the inner hallway.
Inner Hallway
Porcelain tiled floor, doors to the kitchen/diner and downstairs w.c.
W.C. (0.99m (min) x 1.37m (max) x 1.44m (3'2" (min) x 4')
Low flush w.c., wash basin with chrome mixer tap built into laminate work surface with vanity cupboards and tiled splash back. Central heating radiator, fully tiled floor and UPVC double glazed frosted window to the side aspect.
Kitchen/Diner (4.84m x 2.49m (min) x 2.83m (max) (15'10" x 8'2" ()
Range of wall and base high gloss units with granite work surface over and granite upstanding with tiled splash back above. Stainless steel sink and drainer with drainer cut into the work surface and swan neck mixer tap, integrated oven and grill with four ring ceramic hobs and cooker hood over, space and plumbing for a washing machine, space for a large fridge/freezer, coving to the ceiling and UPVC double glazed window and feature archway to the sun room. Fully porcelain tiled floor, downlights built into the wall cupboards and central heating radiator.
Sun Room (3.40m x 4.91m (11'1" x 16'1"))
Lantern UPVC double glazed tinted roof, fully porcelain tiled floor, UPVC double glazed windows on all three sides, downlights built into the surround, wall mounted contemporary radiator, multi fuel cast iron burner with tiled behind and a set of UPVC double glazed French doors leading out to the rear garden.
First Floor Landing
Doors to two bedrooms, modern house bathroom and storage cupboard. UPVC double glazed window overlooking the side elevation, central heating radiator and loft acess.
Bedroom One (2.83m x 3.85m plus walk in area (9'3" x 12'7" plus)
Coving to the ceiling, UPVC double glazed window overlooking the front elevation, central heating radiator and door to the en suite shower room.
En Suite Shower Room/W.C. (0.89m x 1.71m (2'11" x 5'7"))
Two piece suite comprising wash basin with waterfall mixer tap built into high gloss vanity cupboards and enclosed shower cubicle with bi-folding glass door and mixer shower attachment. Fully laminated walls, UPVC cladding to the ceiling, extractor fan, chrome ladder style radiator, fully tiled floor, UPVC double glazed frosted window to the front elevation.
Bedroom Two (2.21 (min) x 2.50m (max) x 4.86m (7'3" (min) x 8'2)
UPVC double glazed windows overlooking the rear elevation and two central heating radiators.
Bathroom/W.C. (1.97m x 1.90m (6'5" x 6'2"))
Three piece suite comprising low flush w.c., panelled bath with jacuzzi style jets, two mixer taps, rain shower head and glass shower screen, wash basin built into laminate work surface with chrome mixer tap and vanity cupboards and low flush w.c. Part tiled walls, fully tiled floor, extractor fan and UPVC double glazed frosted window to the side elevation.
Outside
To the front of the property there is a paved pathway leading directly to the front door with low maintenance pebbled front garden and a tarmacadam driveway to the side providing ample off road parking for the property. A timber gate accesses the rear garden where there is a paved area with three timber sheds and an L-shaped paved patio area.
Leasehold
The ground rent £50.00 (pa). The remaining term of the lease is 976 years (2024). A copy of the lease is held on our file at the Wakefield office.
Please Note
Please be advised the astro turf garden section to the rear of the property is owned by the parish council and it is leased to the property. The lease is £10 a year and there is currently 2 years left remaining to be paid by the new owner should they wish to lease. Further details are available upon request.
Council Tax Band
The council tax band for this property is C.
Floor Plans
These floor plans are intended as a rough guide only and are not to be intended as an exact representation and should not be scaled. We cannot confirm the accuracy of the measurements or details of these floor plans.
Viewings
To view please contact our Wakefield office and they will be pleased to arrange a suitable appointment.
Epc Rating
To view the full Energy Performance Certificate please call into one of our local offices.
Auctioneer's Comments
This property is for sale by the Modern Method of Auction. Should you view, offer or bid on the property, your information will be shared with the Auctioneer, iamsold Limited.
This method of auction requires both parties to complete the transaction within 56 days of the draft contract for sale being received by the buyer's solicitor. This additional time allows buyers to proceed with mortgage finance.
The buyer is required to sign a reservation agreement and make payment of a non-refundable Reservation Fee. This being 4.5% of the purchase price including VAT, subject to a minimum of £6,600.00 including VAT. The Reservation Fee is paid in addition to purchase price and will be considered as part of the chargeable consideration for the property in the calculation for stamp duty liability. Buyers will be required to go through an identification verification process with iamsold and provide proof of how the purchase will be funded.
This property has a Buyer Information Pack which is a collection of documents in relation to the property. The documents may not tell you everything you need to know about the property, so you are required to complete your own due diligence before bidding. A sample copy of the Reservation Agreement and terms and conditions are also contained within this pack. The buyer will also make payment of £300.00 including VAT towards the preparation cost of the pack, where it has been provided by iamsold.
The property is subject to an undisclosed Reserve Price with both the Reserve Price and Starting Bid being subject to change.
Referral Arrangements
The Partner Agent and Auctioneer may recommend the services of third parties to you. Whilst these services are recommended as it is believed they will be of benefit; you are under no obligation to use any of these services and you should always consider your options before services are accepted. Where services are accepted the Auctioneer or Partner Agent may receive payment for the recommendation and you will be informed of any referral arrangement and payment prior to any services being taken by you.
Property info
For more information about this property, please contact
Richard Kendall - Wakefield, WF1 on +44 1924 842411 * (local rate)
Disclaimer
Property descriptions and related information displayed on this page, with the exclusion of Running Costs data, are marketing materials provided by Richard Kendall - Wakefield, and do not constitute property particulars. Please contact Richard Kendall - Wakefield for full details and further information. The Running Costs data displayed on this page are provided by PrimeLocation to give an indication of potential running costs based on various data sources. PrimeLocation does not warrant or accept any responsibility for the accuracy or completeness of the property descriptions, related information or Running Costs data provided here.





























.png)

