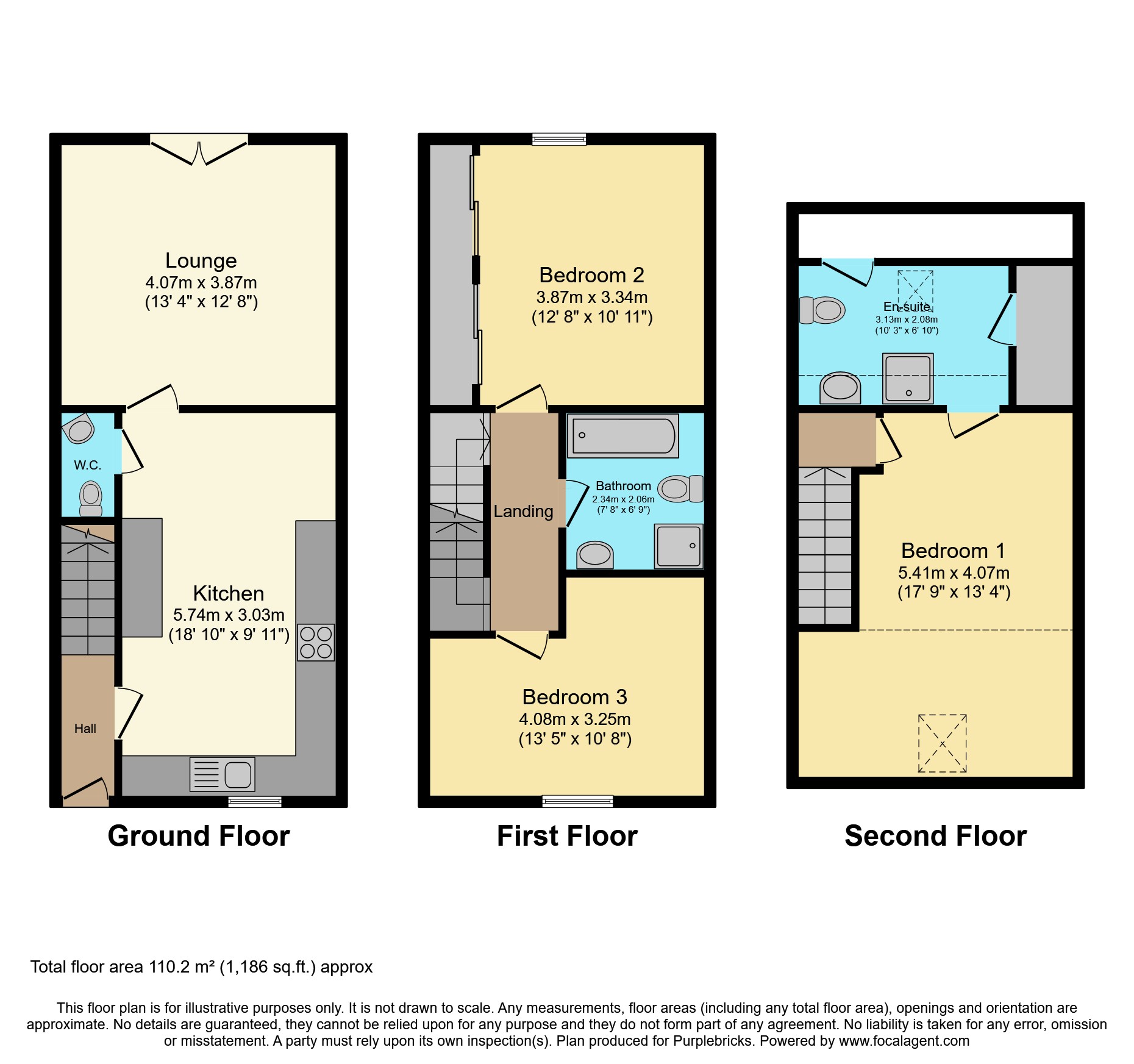End terrace house for sale in Waterpark View, Pontefract WF9
* Calls to this number will be recorded for quality, compliance and training purposes.
Property features
- A 3 bedroom end town house
- Very well presented and ready to move straight in
- Off road parking
- Large rear garden
- Bathroom, en-suite and downstairs wc
- Modern kitchen/dining room
- Ideal family home
- Lounge
- Double glazed windows
- Gas central heating
Property description
Nestled in a sought-after location, this delightful 3-bedroom end town house offers a perfect blend of modern comfort and practicality.
The driveway offers ample off-street parking for multiple vehicles, currently accommodating three cars plus a generous 10x10 outdoor storage space.
Upon entering the property, you are welcomed into a spacious entrance hall that provides access to the heart of the home - a contemporary kitchen/dining room.
The kitchen is fitted with a selection of stylish wall and base units, a sleek stainless steel sink/drainer, boasting an instant hot and filtered water tap, double electric oven, a 5-ring gas hob, an integral washer/dryer, and a dishwasher. There is also generous space allocated for a large fridge/freezer, with built in larder unit, ensuring all your storage needs are met.
The inviting lounge showcases modern décor and is floored with attractive laminate for practicality.
Double glazed doors open out to the large rear garden, conveniently connecting indoor and outdoor living spaces. The generous garden area comprised of a spacious lawn, paved patio and elevated gravelled area with high fencing throughout, provides the perfect outdoor retreat.
Completing the ground floor is a convenient WC, perfect for entertaining or for a busy family.
Ascending to the first floor, you will find two well-appointed bedrooms. Bedroom 2 is carpeted and adorned with neutral décor. It also benefits from high-quality fitted wardrobes spanning the full width of the room, providing ample storage space.
The tastefully designed bathroom, features a luxurious 4-piece suite and heated towel rail, offering the ideal setting for relaxation.
The first floor is completed by a neutrally decorated, generous third bedroom with plush carpet underfoot.
The second floor is dedicated to the master suite/bedroom 1 (currently being utilised as a guest room/study.) For added convenience, the spacious en-suit with double shower offers a private sanctuary.
Outside
Externally, the property continues to impress. The fully enclosed rear garden is a haven for outdoor enthusiasts, featuring a well-maintained lawn, a patio area perfect for al fresco dining, and a pebbled area for easy maintenance. A shed provides additional storage space for garden essentials.
To the front, a driveway offers parking for up to 3 cars, ensuring ample space for family vehicles. A further shed and an outside water supply add to the property's practicality.
In summary, this 3-bed end town house offers a fantastic opportunity to own a stylish and comfortable family home in a desirable location. With its well-proportioned rooms, modern amenities, and outdoor spaces, it truly ticks all the boxes for modern living. Viewing is highly recommended to appreciate all that this wonderful property has to offer.
Property Ownership Information
Tenure
Freehold
Council Tax Band
C
Disclaimer For Virtual Viewings
Some or all information pertaining to this property may have been provided solely by the vendor, and although we always make every effort to verify the information provided to us, we strongly advise you to make further enquiries before continuing.
If you book a viewing or make an offer on a property that has had its valuation conducted virtually, you are doing so under the knowledge that this information may have been provided solely by the vendor, and that we may not have been able to access the premises to confirm the information or test any equipment. We therefore strongly advise you to make further enquiries before completing your purchase of the property to ensure you are happy with all the information provided.
Property info
For more information about this property, please contact
Purplebricks, Head Office, B90 on +44 24 7511 8874 * (local rate)
Disclaimer
Property descriptions and related information displayed on this page, with the exclusion of Running Costs data, are marketing materials provided by Purplebricks, Head Office, and do not constitute property particulars. Please contact Purplebricks, Head Office for full details and further information. The Running Costs data displayed on this page are provided by PrimeLocation to give an indication of potential running costs based on various data sources. PrimeLocation does not warrant or accept any responsibility for the accuracy or completeness of the property descriptions, related information or Running Costs data provided here.































.png)


