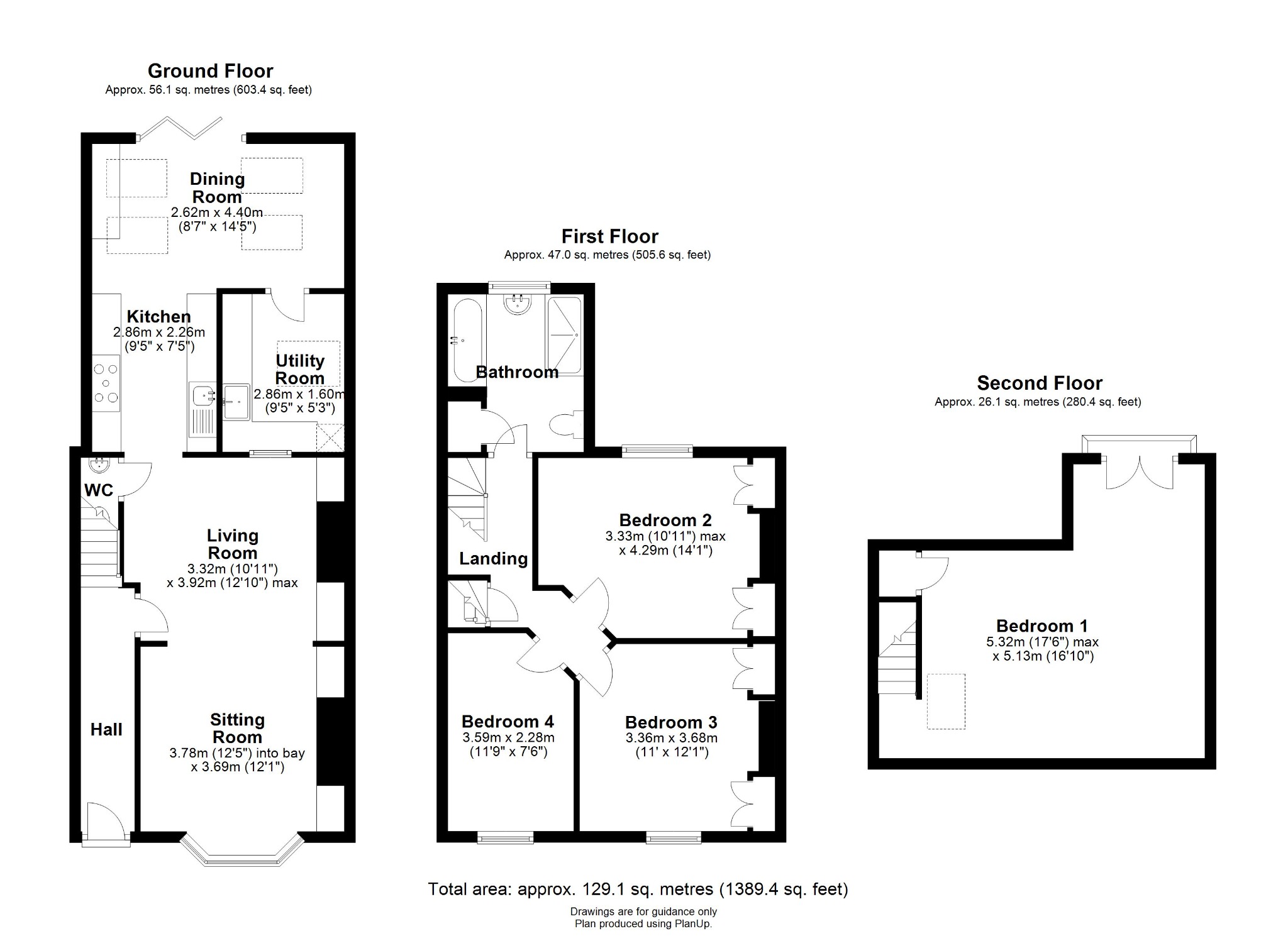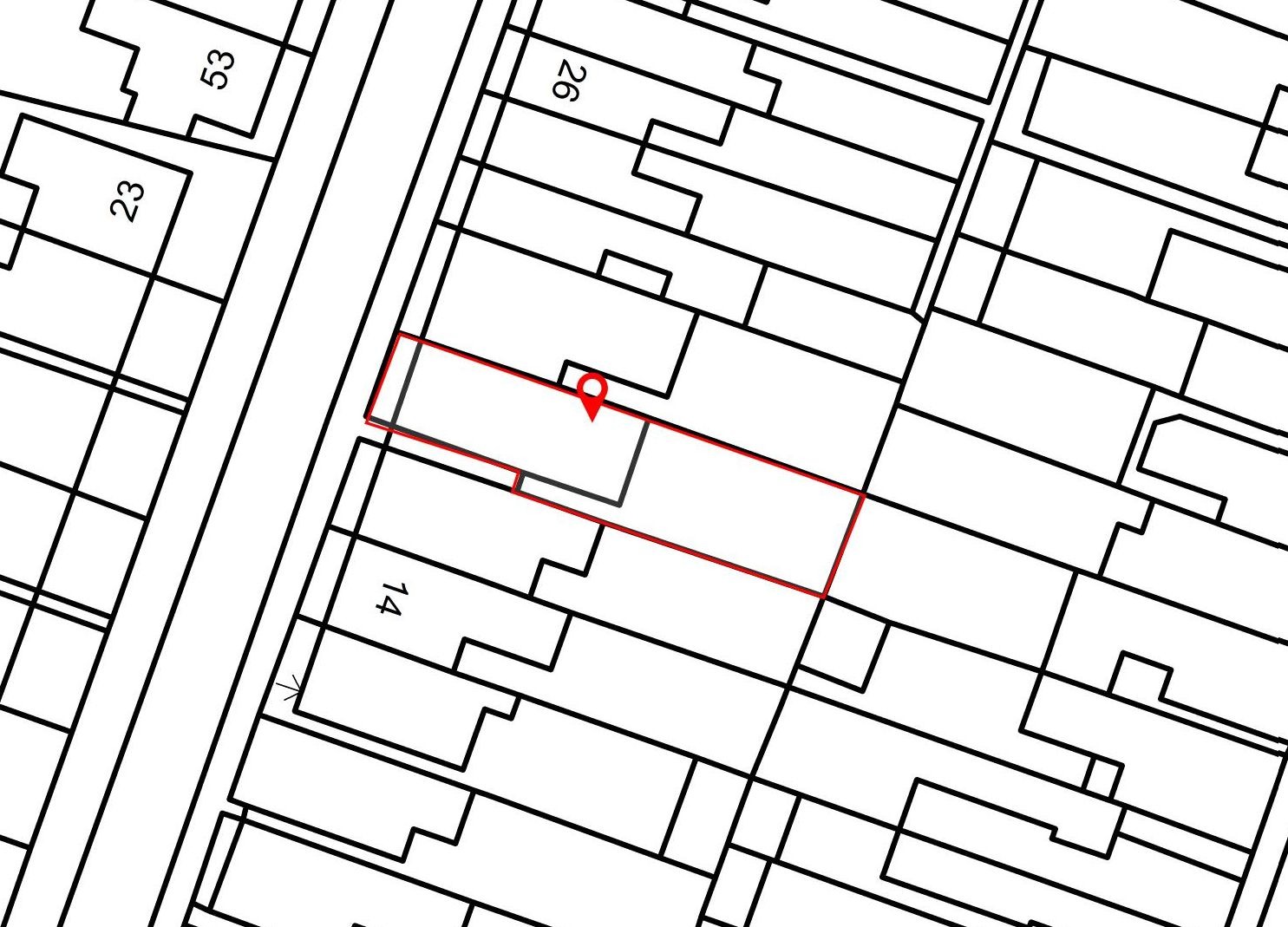Terraced house for sale in Sedgwick Street, Cambridge CB1
* Calls to this number will be recorded for quality, compliance and training purposes.
Property features
- 129 sqm / 1389 sqft
- 150 sqm / 0.03 acre
- Terraced house
- 4 Bed, 2 recep, 1.5 bath
- On road parking
- 1882 - freehold
- EPC - D / 66
- Council tax band - D
Property description
A handsome, beautifully presented, and thoughtfully extended Victorian home, with a recently refitted, high quality, bespoke kitchen/dining room, four generous bedrooms, and an attractive garden.
The property has been comprehensively improved, whilst at the same time care has been taken to retain the character of the house. There are attractive rise and fall sash windows, lovely fireplaces, and wooden floors throughout.
Approached over a neat front garden retained by a low wall and railings, there is a quarry tiled path leading to the front door and a second path giving access to a passage that leads through to the rear garden.
The front door opens to a welcoming entrance hall with the staircase leading up to the first floor. The sitting room is an elegant room with traditional cornicing, picture rails, and a pretty bay window fitted with shutters. At one end there is a sitting area set around a traditional tiled fireplace, with bookshelves set on either side of the chimney breast, and at the other is a lounge/snug with a log burner, shelving, and built-in cupboards on either side of the fireplace. The adjacent kitchen/dining room is fitted with bespoke, high-quality, handmade cabinetry. There is a butler sink, beautiful quartz working surfaces, an integrated dishwasher, and space for a fridge freezer and a large range cooker. The adjacent dining area has a feature brick wall, a vaulted ceiling with roof lights, and bi-fold doors which provide views over the garden and give access out. On the ground floor there is also a cloakroom, and a utility room with two roof lights, a second sink, appliance space, and further cupboards.
On the first floor, the landing opens to three good bedrooms, two generous doubles, both with cupboards built on either side of the chimney breast, and there is a smaller single room that is currently used as a study. The bathroom is on this level and is fitted with a bath, separate shower enclosure, w.c., and a vanity unit with a hand basin over. There is also a useful built-in storage cupboard.
The main bedroom is on the second floor and this is a very generous double with a Juliette balcony.
Agents note: The owners have the relevant planning consent for a bathroom to be added to the main bedroom on the second floor.
Outside there is an enclosed garden which is laid to lawn with a patio adjacent to the house. There is a shed and a pedestrian access that runs between the front and the rear of the property.
Sedgwick Street is very well placed for access to the local shops, cafes, pubs, and restaurants close by on Mill Road and the surrounding streets. The city centre with its combination of ancient and modern buildings, winding lanes, excellent choice of schools and wide range of shopping facilities is within easy reach.
Cambridge Railway Station is 0.9 of a mile away and has direct services to London, Birmingham, Peterborough and Brighton.
Property info
For more information about this property, please contact
Cooke Curtis & Co, CB2 on +44 1223 784716 * (local rate)
Disclaimer
Property descriptions and related information displayed on this page, with the exclusion of Running Costs data, are marketing materials provided by Cooke Curtis & Co, and do not constitute property particulars. Please contact Cooke Curtis & Co for full details and further information. The Running Costs data displayed on this page are provided by PrimeLocation to give an indication of potential running costs based on various data sources. PrimeLocation does not warrant or accept any responsibility for the accuracy or completeness of the property descriptions, related information or Running Costs data provided here.

































.png)
