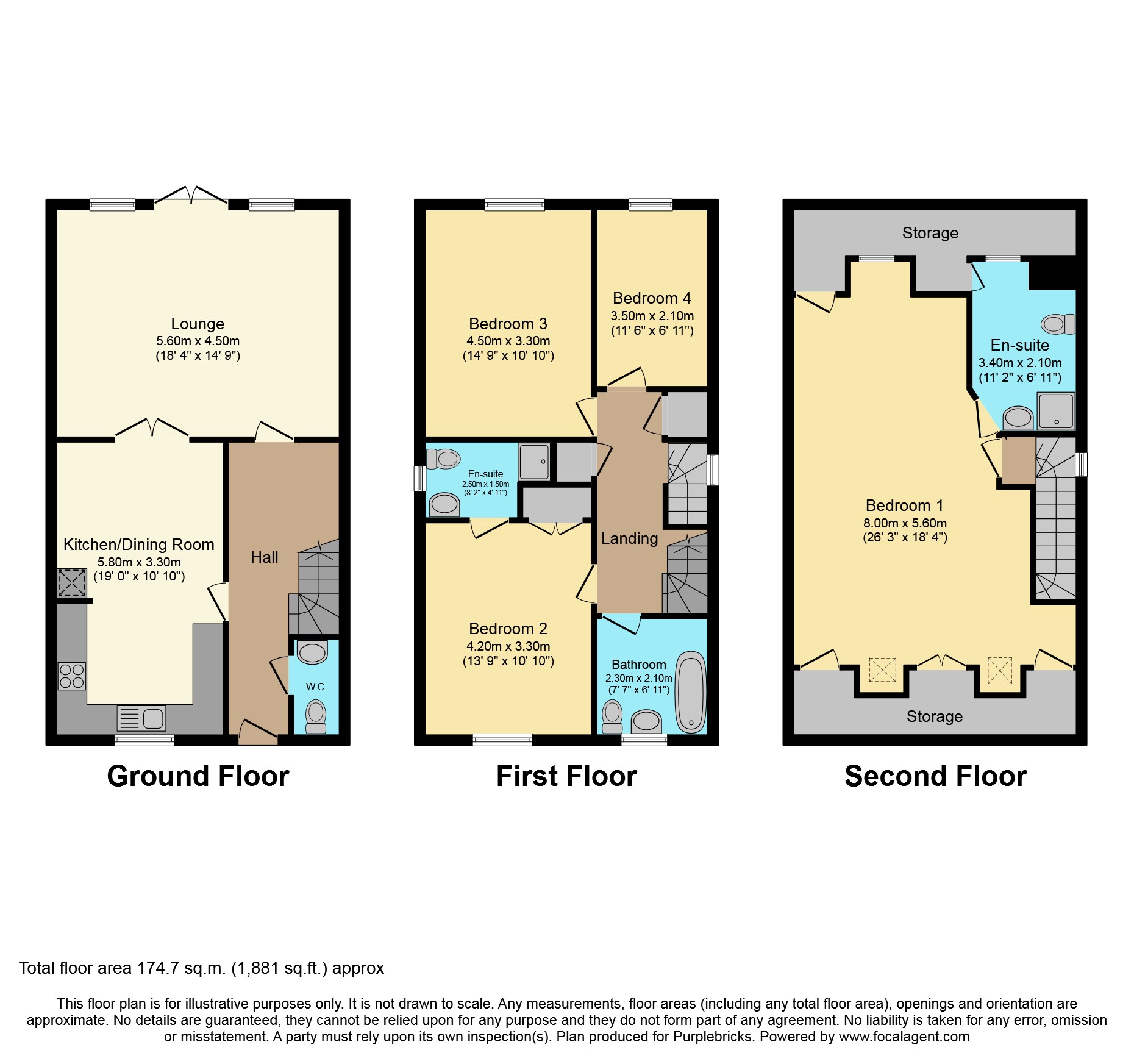Detached house for sale in Cambridge Road, Cambridge CB22
* Calls to this number will be recorded for quality, compliance and training purposes.
Property features
- No chain - tenanted until 31st july 2024
- 4 bedrooms
- 2 en suite shower rooms
- Generous garden
- Railway direct to london & cambridge
- Super fast fibre broadband
- 10 mins from cambridge
- 5 mins to the m11
- Approx 1,880 sq ft
- Sawston village college catchment
Property description
This detached house, built in 2003 set back from Cambridge Road, provides superbly arranged accommodation over three floors. Described by a Cambridge relocation agent as “a perfect family home”, it offers four bedrooms (three double, one single), three bathrooms (two en-suite), cloakroom, kitchen–dining room and living room; patio and 120-foot, lawn garden, lined by mature trees. Gravel driveway has designated parking for two cars (Type 2 electric vehicle charger in side path), and shared parking for visitors. A garden shed provides 135 square feet of storage. In catchment area for Sawston Village College and Great & Little Shelford Primary, the house is less than a mile from the centre of Great Shelford, with its rail station (direct trains to London Liverpool St.), varied amenities and shops. Cambs. City Centre is a 10-min. Drive away; five mins. To M11; two miles to Cambs. South Station (opening 2025; direct trains to King’s Cross). Ground floor comprises: Entrance hall, cloakroom, storage, engineered wood floor; kitchen/dining room with tiled floor, integrated fridge-freezer and dishwasher, washer-drier, basin, ceramic electric hob, electric fan double-oven, wooden worktops, ample storage; space for large dining table. Glass double-doors open into large, bright living room: Engineered wood floor; full-width patio windows and doors, providing beautiful garden view. First floor comprises: Bedroom 2 (double) with built-in double wardrobe and en-suite (basin, WC, shower cubicle); Bedroom 3 (double), with full-width, floor-to-ceiling freestanding wardrobes; Bedroom 4 (single; currently a study); shared bathroom (basin, WC, shower-bath); boiler/airing cupboard; water-tank cupboard. Second floor comprises: Exceptionally large, bright Bedroom 1, with cosy office nook, two Velux windows, four large, freestanding wardrobes, rear dormer with garden view; en-suite with basin, WC, shower cubicle, plus dressing table alcove in dormer; storage in front and rear eaves ..
Property Ownership Information
Tenure
Freehold
Council Tax Band
F
Disclaimer For Virtual Viewings
Some or all information pertaining to this property may have been provided solely by the vendor, and although we always make every effort to verify the information provided to us, we strongly advise you to make further enquiries before continuing.
If you book a viewing or make an offer on a property that has had its valuation conducted virtually, you are doing so under the knowledge that this information may have been provided solely by the vendor, and that we may not have been able to access the premises to confirm the information or test any equipment. We therefore strongly advise you to make further enquiries before completing your purchase of the property to ensure you are happy with all the information provided.
Property info
For more information about this property, please contact
Purplebricks, Head Office, B90 on +44 24 7511 8874 * (local rate)
Disclaimer
Property descriptions and related information displayed on this page, with the exclusion of Running Costs data, are marketing materials provided by Purplebricks, Head Office, and do not constitute property particulars. Please contact Purplebricks, Head Office for full details and further information. The Running Costs data displayed on this page are provided by PrimeLocation to give an indication of potential running costs based on various data sources. PrimeLocation does not warrant or accept any responsibility for the accuracy or completeness of the property descriptions, related information or Running Costs data provided here.


































.png)


