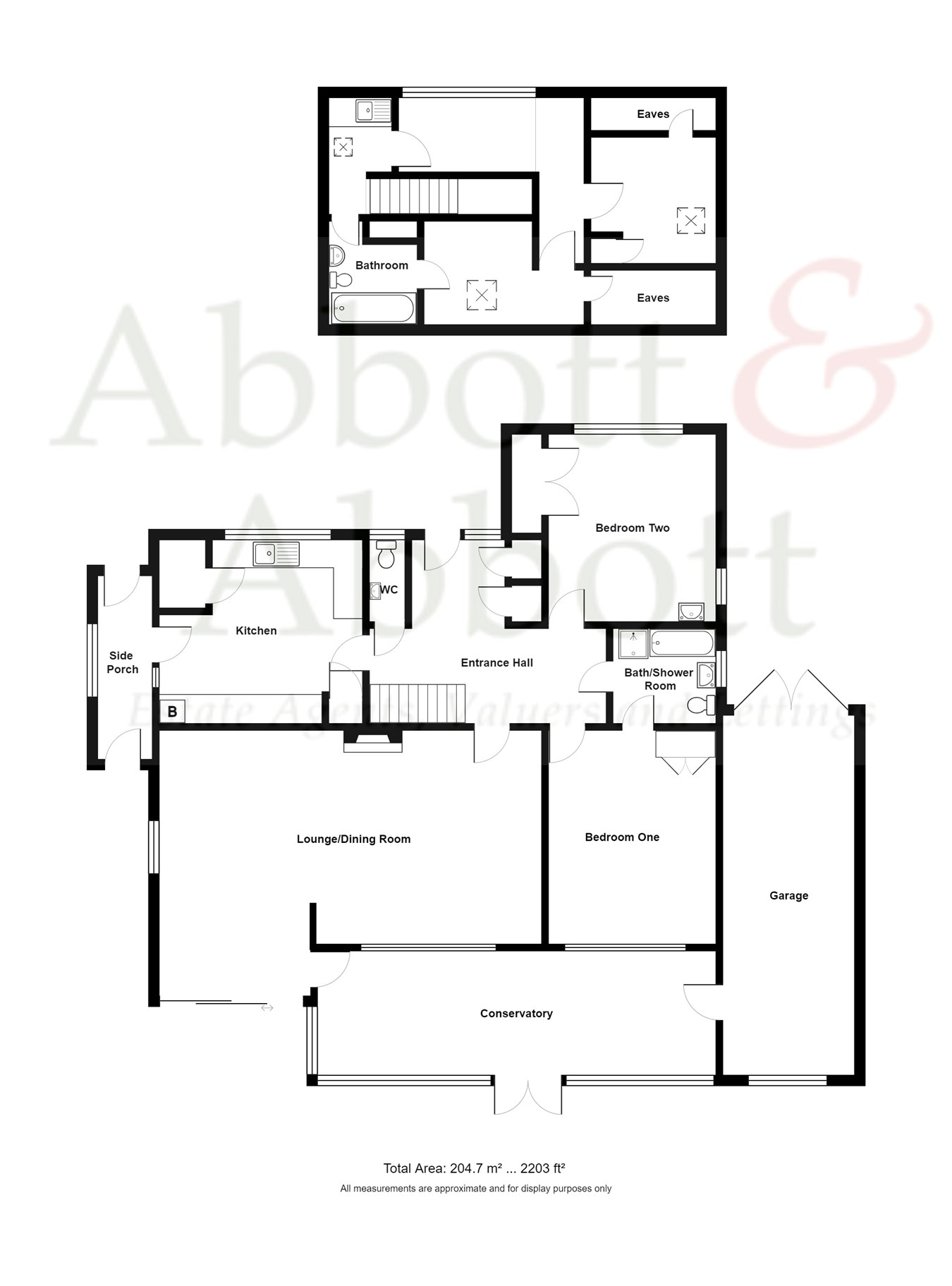Detached bungalow for sale in Southcourt Avenue, Bexhill-On-Sea TN39
* Calls to this number will be recorded for quality, compliance and training purposes.
Property features
- Charming detached chalet bungalow for modernisation
- Two large ground floor bedrooms
- Two bathrooms - with 'Jack & Jill' arrangements
- Large L-shaped lounge/dining room
- 27' conservatory
- Suite of rooms to the first floor
- Pretty gardens - with west-facing rear garden
- 25' long garage
- Sought-after road within a few hundred yards of the beach at South Cliff
- No onward chain
Property description
The property is situated in a road of large, individual properties, about a mile from the town centre and just a few hundred yards from Pages Gap and the beach at South Cliff. Local buses are available in nearby Cooden Drive.
Spacious Entrance Hall
16' 4" max x 12' 2" max (4.98m x 3.71m) A lovely size entrance to the property. Stairs to first floor with understairs cupboard, further built-in storage cupboard, telephone point, radiator.
Cloakroom
WC. Wash basin with mixer tap.
L-Shaped Lounge/Dining Room
25' 2" max x 18' 5" max (7.67m x 5.61m) An excellent double aspect room, predominantly west-facing and overlooking the rear garden. Handsome brick-built fireplace, television point, radiators, serving hatch to kitchen. Sliding double glazed patio door to rear garden, further double glazed door to:
Conservatory
27' 9" x 8' 7" (8.46m x 2.62m) West-facing and overlooking the rear garden. Tiled floor, water tap. Double glazed double doors onto the rear garden, personal door to garage.
Kitchen
13' 0" x 11' 10" (3.96m x 3.61m) Equipped with base storage units comprising cupboards, drawers and work surfaces plus matching wall-mounted storage cupboards, stainless steel sink with mixer tap and drainer, tiled splashbacks, tiled flooring, Worcester wall-mounted gas-fired boiler, plumbing for washing machine and dishwasher, built-in larder, further built-in store cupboard. Stable-type door to lean-to covered side access with power points and doors to front and rear gardens.
Bedroom One
14' 10" x 13' 0" (4.52m x 3.96m) Fitted wardrobe, radiator. Door to:
'Jack & Jill' Bath/Shower Room
Accessed from both the entrance hall and bedroom one. Part-tiled walls and a suite comprising panelled bath with mixer tap and shower attachment, vanity unit with inset wash basin and cupboard below, shower cubicle and WC. Radiator.
Bedroom Two
13' 0" x 11' 10" (3.96m x 3.61m) A double aspect room with fitted wardrobes, vanity unit with inset wash basin, and radiator.
L-Shaped First Floor Landing
11' 5" max x 11' 4" max (3.48m x 3.45m) Velux window, fitted storage cupboards with inset stainless steel sink with mixer tap and drainer. Door to eaves storage space. Radiator.
Room
8' 11" x 8' 8" (2.72m x 2.64m) Velux window, fitted store cupboard, access to eaves space, radiator.
Room
11' 0" x 9' 0" (3.35m x 2.74m) Velux window, radiator. Door to eaves space. Further door to:
'Jack & Jill' Bathroom
Coloured suite comprising panelled bath, pedestal wash basin and 'Saniflo' WC. Strip light/shaver point, velux window. Airing cupboard housing insulated tank.
Outside
Paved driveway leading to:
Garage
25' 0" x 9' 0" (7.62m x 2.74m) Electric double doors, light, power points, workbench. Personal door to conservatory.
Gardens
Pretty, well matured gardens to the front and rear of the property, the rear garden with a westerly aspect. Both gardens comprise mainly lawn with borders containing a variety of ornamental shrubs and trees.
Council Tax Band
F (Rother District Council)
EPC Rating
To be advised
For more information about this property, please contact
Abbott & Abbott, TN40 on +44 1424 839671 * (local rate)
Disclaimer
Property descriptions and related information displayed on this page, with the exclusion of Running Costs data, are marketing materials provided by Abbott & Abbott, and do not constitute property particulars. Please contact Abbott & Abbott for full details and further information. The Running Costs data displayed on this page are provided by PrimeLocation to give an indication of potential running costs based on various data sources. PrimeLocation does not warrant or accept any responsibility for the accuracy or completeness of the property descriptions, related information or Running Costs data provided here.






























.png)

