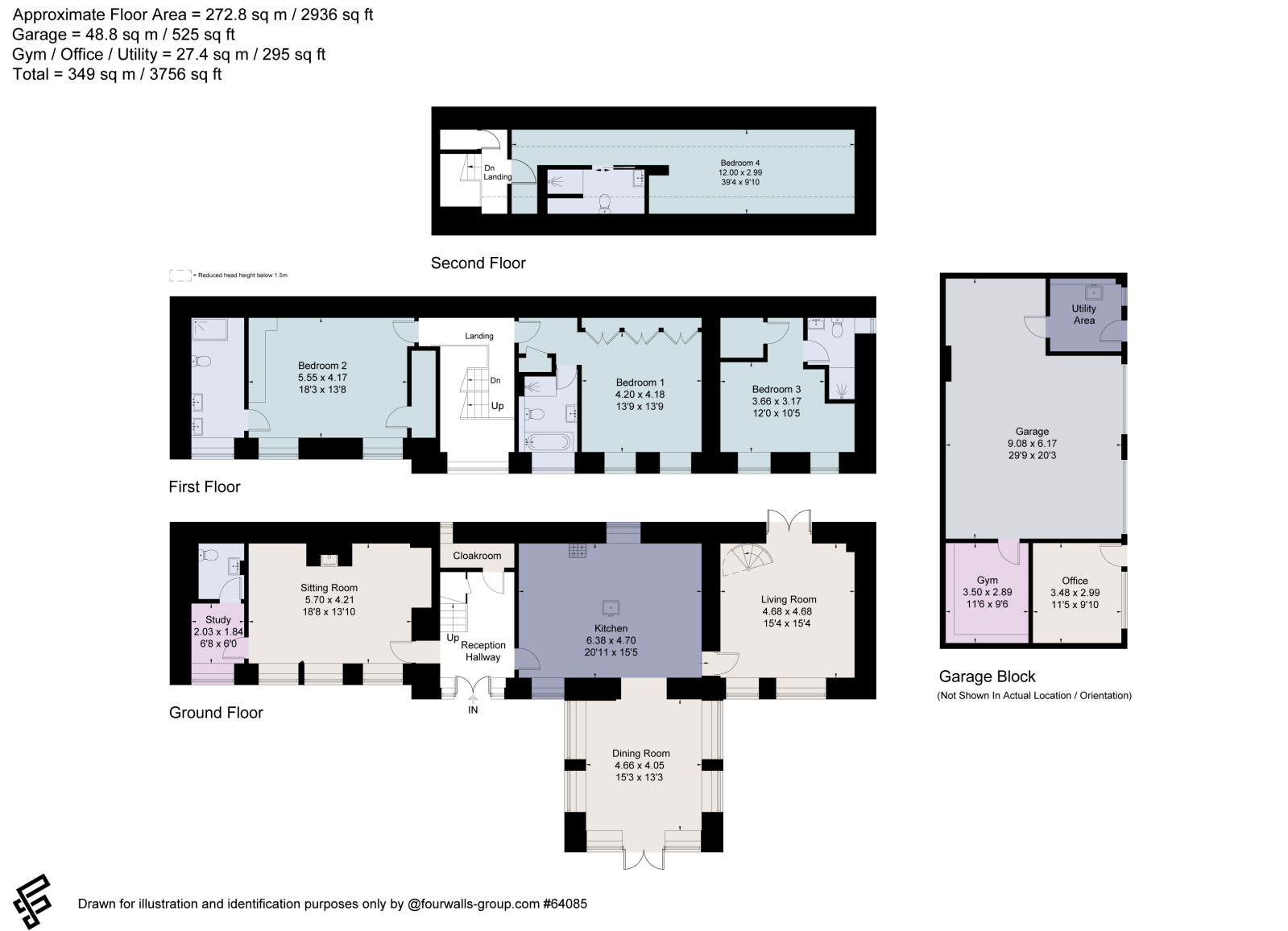Link-detached house for sale in The Byre, Fen Road, Owmby-By-Spital, Market Rasen LN8
* Calls to this number will be recorded for quality, compliance and training purposes.
Property features
- Impressive four bedroom (all en suite) three storey stone barn conversion
- Modernised with considerable flair and attention to detail
- Bespoke kitchen breakfast room with large central island and triple aspect dining room
- Two reception rooms, one with multi-fuel burner and study
- Gated driveway with double garage and established gardens
- Sought after village, proximity to Lincoln
- EPC Rating = D
Property description
Impressive four en suite bedrooms, three storey stone barn conversion with gated driveway and double garage in popular village.
Description
The Byre is an impressive three storey stone barn conversion which has been modernised to an exacting standard throughout and has four bedrooms all with luxurious en suite facilities. This stylish property has an excellent range of reception rooms and is perfectly set up for modern family living.
In more detail the large barn style double doors lead into a spacious hallway with separate cloakroom where services do run and could be converted to a utility. Flooded with natural light, the bespoke hardwood and glass feature staircase immediately draws the eye as it spirals to the first and second floors. To the right lies the stunning kitchen / breakfast room with large focal central island incorporating ample seating. The kitchen opens to the triple aspect dining room with double door access to the garden. The kitchen also provides access to one of the sitting rooms. This is a bright dual aspect room with French styled doors leading to the walled rear garden. A dedicated spiral staircase gives access to bedroom three with accompanying en-suite. Leading off the main hallway to the left, is the second sitting room with a feature stone fireplace with exposed stonework incorporating a multi-fuel burner. Off this room lies the quiet study with access to the downstairs cloakroom / WC.
Ascending to the first floor from the main hallway gives access to the principal and second bedrooms both with their own luxury en-suites and both having Hammonds fitted furniture. The final and fourth bedroom with en-suite, can be found on the second floor with far reaching dual aspect views.
Outside, the property is approached via a gated large, paved driveway with ample parking for multiple vehicles. This has access to the detached double garage block which also incorporates the utility room, office and gym. This would make an ideal annexe/self-contained dwelling subject to the necessary planning consents. The walled, wrap around large gardens are laid mostly to lawn with established attractive borders with a delightful secret garden to the side.
Location
The pretty village of Owmby-by-Spital is in a rural location with Normanby-by-Spital Primary School in the neighbouring village. Market Rasen can be found approximately seven miles east with a selection of local pubs cafes and shops and not forgetting the racecourse. Also, its own railway station with connections to the south and north. The historic city of Lincoln is approximately 13 miles away offering a full range of amenities including shops, leisure facilities, the quaintly historic Cathedral Quarter, universities and the County Hospital.
The well-respected Minster and St Mary's private schools are also situated in Lincoln. Lincoln train station has a direct train to London (Kings Cross from 120 minutes).
Disclaimer: All journey time and distances are approximate.
Square Footage: 3,756 sq ft
Additional Info
Mains Water
Mains Electricity
Mains Drainage
Central Heating: Oil Fired
Local Authority: West Lindsey District Council
Photographs Taken: July 2023 & Jan 2024
Property info
For more information about this property, please contact
Savills - Lincoln, LN6 on +44 1522 397532 * (local rate)
Disclaimer
Property descriptions and related information displayed on this page, with the exclusion of Running Costs data, are marketing materials provided by Savills - Lincoln, and do not constitute property particulars. Please contact Savills - Lincoln for full details and further information. The Running Costs data displayed on this page are provided by PrimeLocation to give an indication of potential running costs based on various data sources. PrimeLocation does not warrant or accept any responsibility for the accuracy or completeness of the property descriptions, related information or Running Costs data provided here.































.png)