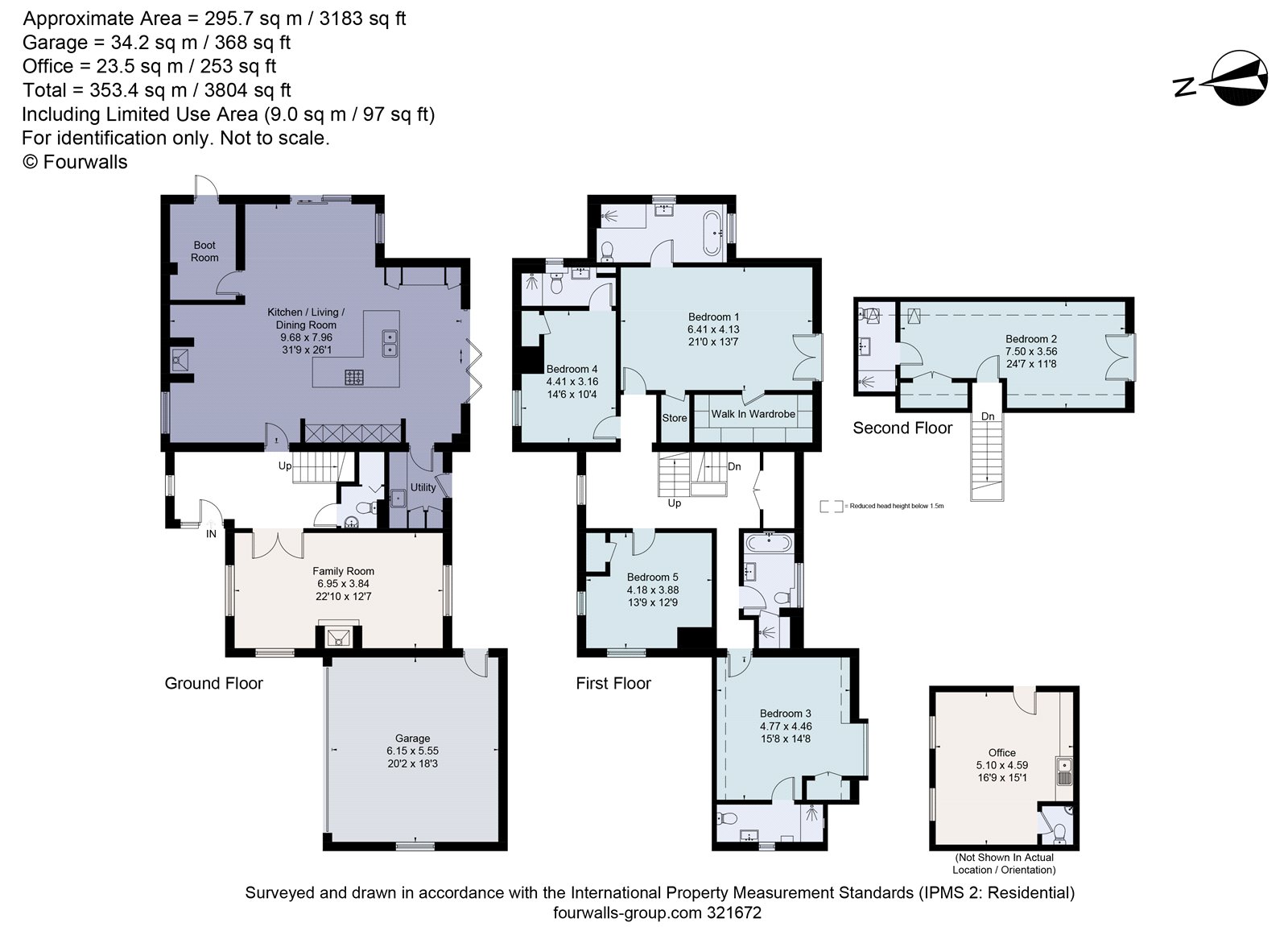Detached house for sale in Lysterfield End, Nettleham, Lincoln, Lincolnshire LN2
* Calls to this number will be recorded for quality, compliance and training purposes.
Property features
- Impressive five bedroom three storey modern house
- Superb open plan kitchen/living room with bifold doors to south facing terrace
- Triple aspect family room with log burner
- Spacious principal bedroom suite with walk in wardrobe and Juliet balcony
- Four further bedrooms all with bathrooms/shower rooms
- Integral double garage and detached office with WC
- Landscaped gardens and southerly aspect across open fields
- Much sought after village, proximity to Lincoln
- EPC Rating = B
Property description
A new build high specification family home.
Description
1 Lysterfield End is a most impressive family home with more than 3100 sq ft of space across three floors set on a private road in the highly regarded village of Nettleham. The house has excellent kerb appeal with generously proportioned interiors designed in a largely open plan style which is well suited to family life. The executive home is complete with all the modern conveniences such as a tasteful contemporary décor scheme, underfloor heating across the entire ground floor, sound system throughout the house and garden and bespoke oak doors. Internally the home has been meticulously designed with the high specification "Symphony" kitchen being a particular highlight complete with floor to ceiling bifold doors framing the countryside views to the rear. The property further benefits from a separate detached office with WC and kitchenette area, ideal for home working.
The well-planned accommodation is accessed from a welcoming entrance hall with WC leading to a double-aspect family room with brick fireplace inset with a wood burning stove and provides a superb informal reception area. From here is the open plan kitchen/living/dining room with additional snug which serves as the heart of the family home complete with a central island, complementary Dekton worksurfaces and neff integrated appliances including a Fisher Paykel wine fridge, Quooker tap and adjacent utility room. Occupying the first floor is the principal bedroom benefiting from a Juliet balcony with countryside views, with a walk-in wardrobe and stylish en suite shower room. There are three further double bedrooms two of which enjoy en suite facilities plus a family bathroom. On the second floor is an impressive additional bedroom with fitted wardrobes, Juliet balcony and en suite shower room, ideal for older children or visiting guests.
The property is fronted by a brick-paved driveway with ample off-street parking and access to an integral double garage. The tiered rear garden is a generous size and comprises an wrap-around patio perfectly designed for al fresco dining and entertaining with steps leading down to a neat lawn. There is a lower garden with neat and well-stocked borders, integrated outdoor lighting, an allotment, garden shed, and log store.
Location
Nettleham is a sought-after village which has an excellent range of shops, a doctor's surgery and library. There is a junior school and secondary schooling is located in the neighbouring village of Welton (approximately four miles).
Nettleham offers convenient commuting into the historic city of Lincoln (approximately five miles), the cathedral city of Lincoln which has an excellent range of facilities including shops, restaurants and cafes, leisure facilities, universities and the County Hospital.
Access to Grimsby (34 miles is by the A46) while Newark (20 miles) offers a direct rail link to London (Kings Cross from 80 minutes). The A15 north is situated approximately 14 miles away which gives access to Scunthorpe and the M180.
Disclaimer: All journey times and distances are approximate.
Square Footage: 3,183 sq ft
Additional Info
Property is approached by private driveway right of access for the two neighbouring properties.
Mains Water
Electricity
Mains Gas
Mains Drainage
Gas Central Heating
Local Authority: West Lindsey District Council
Photography: July 2023
Property info
For more information about this property, please contact
Savills - Lincoln, LN6 on +44 1522 397532 * (local rate)
Disclaimer
Property descriptions and related information displayed on this page, with the exclusion of Running Costs data, are marketing materials provided by Savills - Lincoln, and do not constitute property particulars. Please contact Savills - Lincoln for full details and further information. The Running Costs data displayed on this page are provided by PrimeLocation to give an indication of potential running costs based on various data sources. PrimeLocation does not warrant or accept any responsibility for the accuracy or completeness of the property descriptions, related information or Running Costs data provided here.































.png)