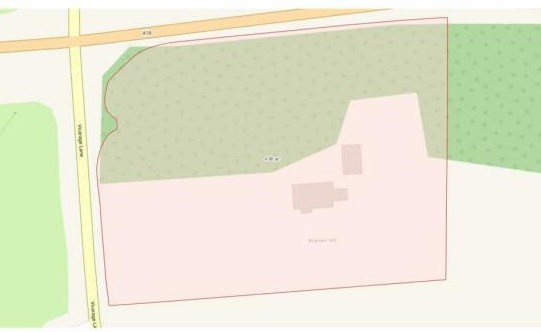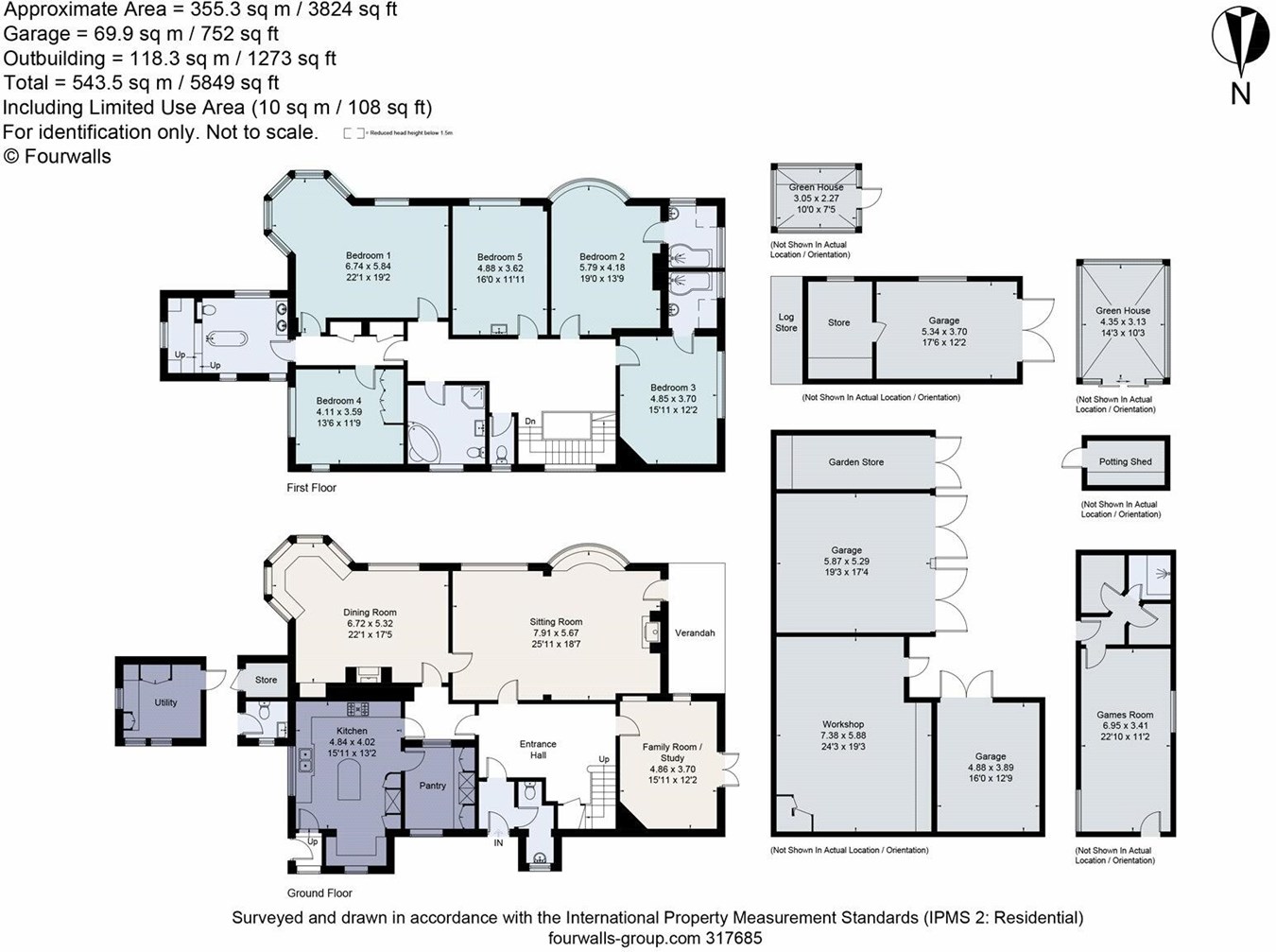Detached house for sale in Broughton Cross Roads, Scawby DN20
* Calls to this number will be recorded for quality, compliance and training purposes.
Property features
- A fine executive family residence
- Private grounds of approximately 4 acres
- Accommodation totalling 3800 square foot
- Beautifully presented & extensively updated throughout
- 3 excellent reception rooms
- High quality bespoke fitted kitchen with matching pantry
- 5 large bedrooms with A master en-suite bathroom
- Vast range of quality outbuildings
- Highly desirable woodland setting
- Viewing is essential to fully appreciate
Property description
Central reception hallway
5.06m x 4.76m (16' 7" x 15' 7")
Family room
3.7m x 4.86m (12' 2" x 15' 11")
Luxury rear living room
7.92m x 4.9m (26' 0" x 16' 1")
Formal dining room
5.78m x 4.39m (19' 0" x 14' 5")
Kitchen
4.02m x 4.87m (13' 2" x 16' 0")
Pantry
2.71m x 3.1m (8' 11" x 10' 2")
First floor central galleried landing
4.77m x 4.76m (15' 8" x 15' 7")
bedroom 1
5.78m x 4.39m (19' 0" x 14' 5")
en-suite bathroom 1
4.8m x 2.75m (15' 9" x 9' 0")
bedroom 5
4.1m x 3.59m (13' 5" x 11' 9")
bedroom 2
4.18m x 4.89m (13' 9" x 16' 1")
en-suite shower room 2
1.85m x 2.45m (6' 1" x 8' 0")
double bedroom 3
3.72m x 4.86m (12' 2" x 15' 11")
en-suite bathroom 3
1.84m x 2.2m (6' 0" x 7' 3")
rear double bedroom 4
4m x 4.89m (13' 1" x 16' 1")
Family bathroom
3m x 3m (9' 10" x 9' 10")
Brick built garage
5.34m x 3.7m (17' 6" x 12' 2")
Timber double garage
5.87m x 5.29m (19' 3" x 17' 4")
Workshop
5.88m x 7.38m (19' 3" x 24' 3")
Timber garage
3.89m x 4.88m (12' 9" x 16' 0")
Property info
For more information about this property, please contact
Paul Fox Estate Agents - Brigg, DN20 on +44 1652 321984 * (local rate)
Disclaimer
Property descriptions and related information displayed on this page, with the exclusion of Running Costs data, are marketing materials provided by Paul Fox Estate Agents - Brigg, and do not constitute property particulars. Please contact Paul Fox Estate Agents - Brigg for full details and further information. The Running Costs data displayed on this page are provided by PrimeLocation to give an indication of potential running costs based on various data sources. PrimeLocation does not warrant or accept any responsibility for the accuracy or completeness of the property descriptions, related information or Running Costs data provided here.































































.png)

