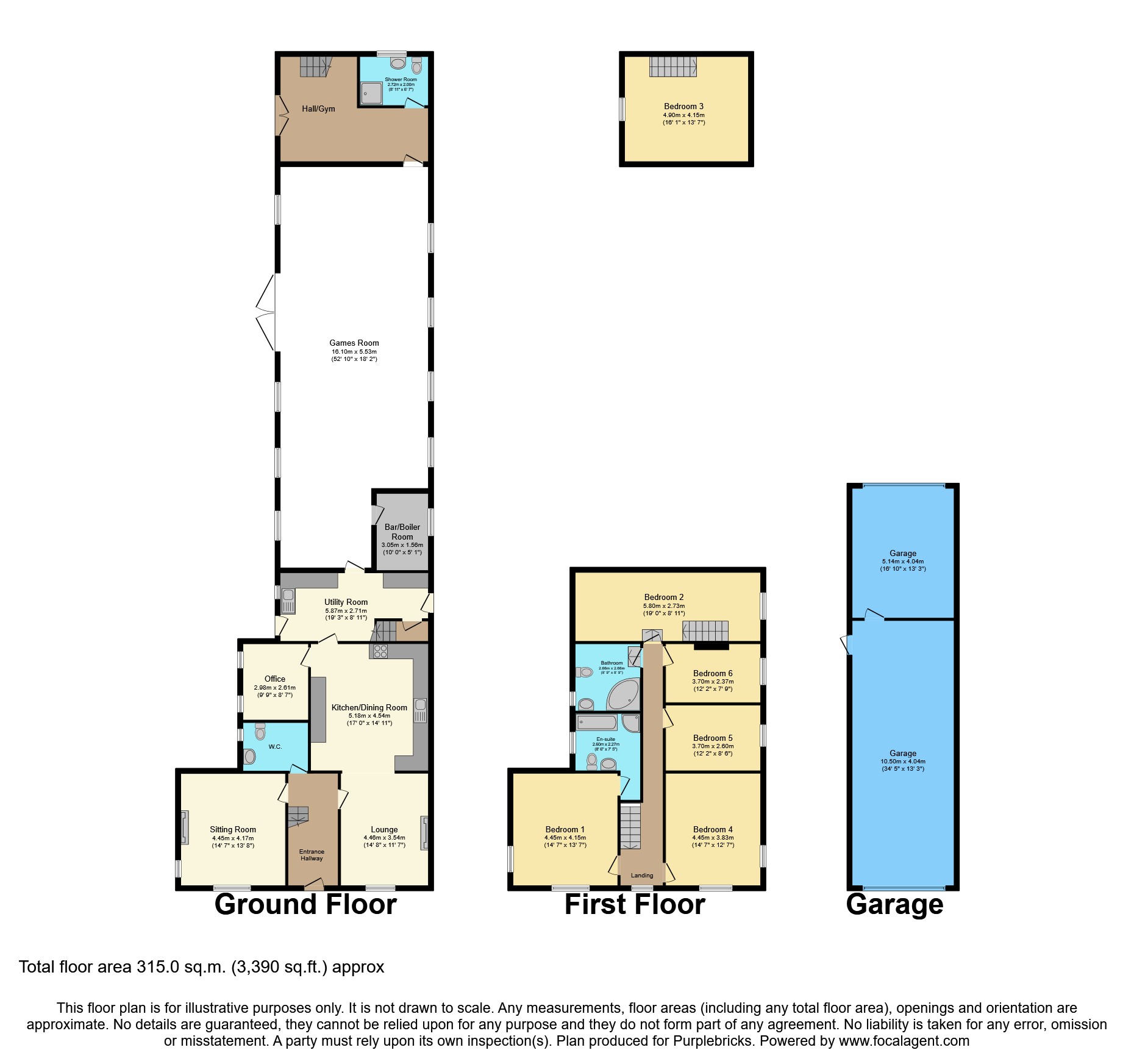Detached house for sale in Winterton, Scunthorpe DN15
* Calls to this number will be recorded for quality, compliance and training purposes.
Property features
- Superb detached period country residence
- Six bedrooms
- Gym, games room, outdoor bbq area
- Detached tandem garage fronted by parking area
- Grounds of approx. 2.5 acres with sweeping drive
- Close to local schools, amenities, travel links
Property description
***no chain***
Standing on verdant grounds of approx 2.5 acres (including a grass paddock) this captivating, and attractively appointed detached period country residence built Circa 1900 enjoys a semi-secluded setting with spectacular countryside views and is offered with no chain for ease of purchase!
New Cliff Farm is located on the outskirts of the ever-popular township of Winterton, within a short drive of both the Humber Bridge and the M180, this magnificent home is likely to appeal to discerning buyers from both sides of the Humber and includes the advantages of a gas central heating system, en-suite to the master bedroom, double glazed windows, a comprehensive, bespoke range of kitchen units, six bedrooms and a tandem garage as well as a separate, large outbuilding and compound area suitable for a variety of uses.
This superb accommodation offers exceptional versatility (with generous room sizes throughout) and briefly comprises: A welcoming reception hall, a sitting room with a multi-fuel stove, a well-appointed dining kitchen with a Belfast sink, Range oven and terracotta floor tiles, a spacious lounge with an exposed brick fireplace with a multi-fuel stove, stunning games room with a vaulted ceiling and wooden beams with underfloor heating, bar/boiler room, home office, utility room with a second staircase allowing access to bedroom two, cloakroom, a contemporary ground floor shower room with walk-in shower, vanity hand wash basin and toilet and under floor heating, gym with a third staircase leading to bedroom three, also with under floor heating.
To the first floor landing are six good-size bedrooms; the dual aspect master bedroom benefits from an en-suite with a three-piece suite and walk-in shower cubicle. The main family bathroom has a corner bathtub with an over-bath shower, hand wash basin and low-level W.C.
Gardens
Externally, the front elevation benefits from a brick-built porch with seating and a double-width paved driveway with access to the tandem garage with an electric roller door and has boarded roof space allowing for extra storage and a gravelled side entrance with stepped flagged path allowing full vehicular access through to the rear aspect of the property. A low-level brick wall with bespoke decorative wrought-iron fencing and gate then extends into a curved wall allowing access into the private, sweeping driveway with a gated entry that is bordered with manicured hedging for privacy.
To the side elevation is the family garden which is predominantly laid to lawn with hedging borders and has two raised decking areas for entertaining, a central focal seating area beneath the established trees providing valuable shade in this extremely sunny garden with ornate timber seating, paved pathways, and an undercover seating area for barbequing and dining and a wooden shed for storage. To the rear of the property is a compound that has huge potential to be utilised to run a business from home and there is a also a large grass paddock to the side of the property that again can be used for multiple purposes.
Additional benefits include a CCTV security system, underfloor heating, multi-fuel burners in two of the reception rooms, central heating, double glazing and no chain.
The agent recommends that viewing this property is most important to appreciate the size of the accommodation on offer and you can book a viewing 24/7 via our website or by calling the number above.
***video tour available***
Location
This unique purchase opportunity is ideal for families that are looking for something a little special and the property is situated on the fringes of the ever-popular township of Winterton which is a small rural town in North Lincolnshire, located approximately 5 miles North-East of Scunthorpe and 2.5 miles away from the popular tourist spot of Normanby Hall. Winterton has shops, flourishing businesses and public houses and two social clubs, doctors surgery and pharmacy. Winterton also boasts numerous health care facilities including dentists and an optician, a Tesco Extra and Co-op. Infants, Primary and Secondary Schools are all based within Winterton. Regular bus routes run all the way through Winterton including a bus every 30 minutes to Central Scunthorpe and over to the North Bank.
Property Ownership Information
Tenure
Freehold
Council Tax Band
C
Disclaimer For Virtual Viewings
Some or all information pertaining to this property may have been provided solely by the vendor, and although we always make every effort to verify the information provided to us, we strongly advise you to make further enquiries before continuing.
If you book a viewing or make an offer on a property that has had its valuation conducted virtually, you are doing so under the knowledge that this information may have been provided solely by the vendor, and that we may not have been able to access the premises to confirm the information or test any equipment. We therefore strongly advise you to make further enquiries before completing your purchase of the property to ensure you are happy with all the information provided.
Property info
For more information about this property, please contact
Purplebricks, Head Office, B90 on +44 24 7511 8874 * (local rate)
Disclaimer
Property descriptions and related information displayed on this page, with the exclusion of Running Costs data, are marketing materials provided by Purplebricks, Head Office, and do not constitute property particulars. Please contact Purplebricks, Head Office for full details and further information. The Running Costs data displayed on this page are provided by PrimeLocation to give an indication of potential running costs based on various data sources. PrimeLocation does not warrant or accept any responsibility for the accuracy or completeness of the property descriptions, related information or Running Costs data provided here.


















































.png)


