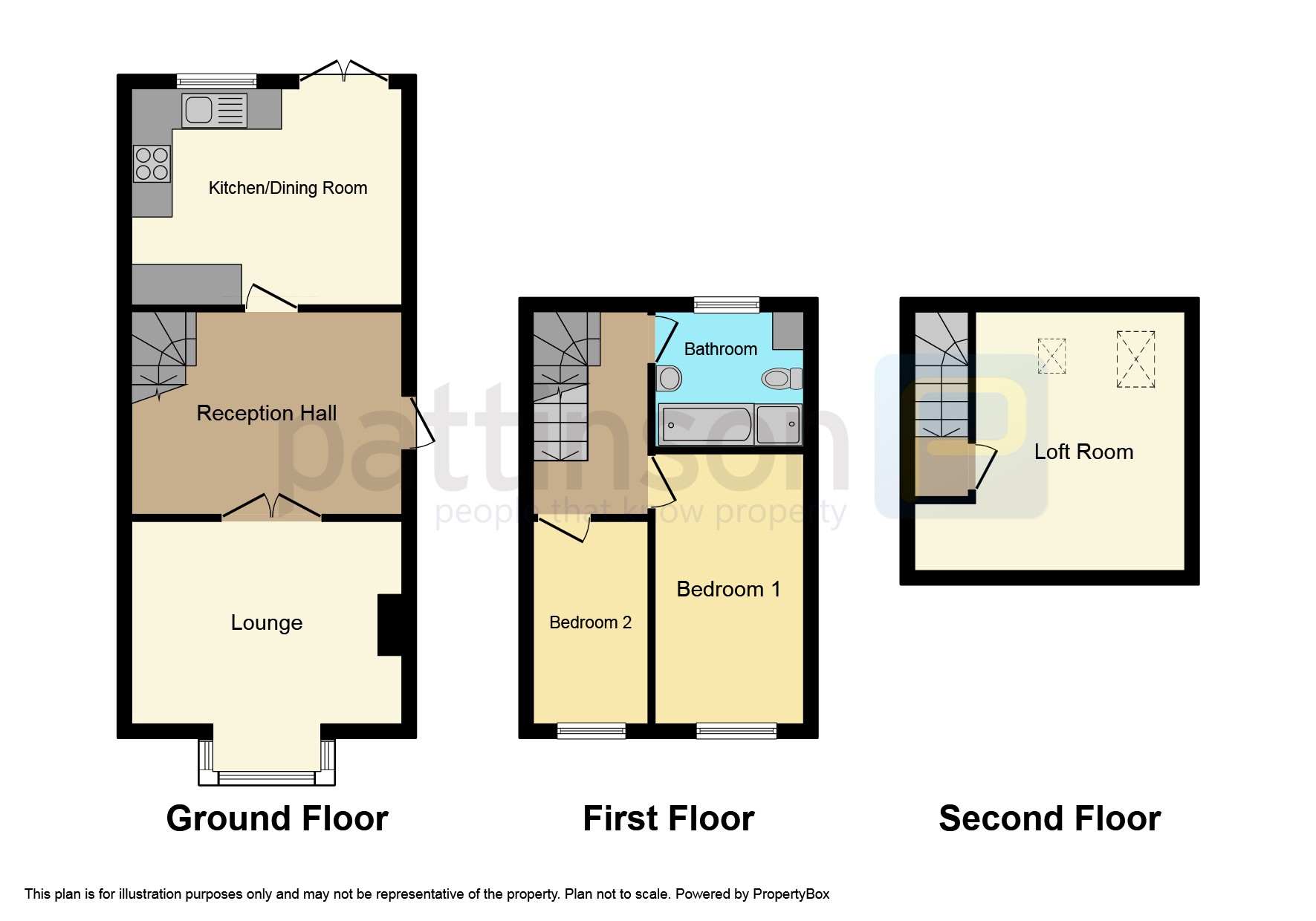Semi-detached house for sale in Cranford Terrace, Easington, Peterlee SR8
* Calls to this number will be recorded for quality, compliance and training purposes.
Property features
- 1930's Cottage
- 2/3 Bedrooms
- 2 Reception Rooms
- Extended Rear
- South West Garden
- Village Location
Property description
Summary
Pattinson Estate Agents welcome this 1930's, 2/3 bedroom, Extended, Semi-detached cottage to the market, located in Easington Village.
*please see walk throughout video tour*
This residence provides spacious family accommodation with generous room sizes. It is situated within one of Easington Village's most popular area, providing ease of access to the many local amenities as well as high regarded schools and motor links.
Internally, the property has stacks of character, period sized rooms and very well presented throughout. The well proportioned accommodation benefits from gas central heating, double-glazing and offers a floor plan comprising; The spacious entrance hall / reception room, lounge and to the extended rear a breakfasting kitchen, all to the ground floor, The first floor boasts two well appointed bedrooms and 4 piece family bathroom, To the top floor is the loft room conversion currently used as a bedroom.
This lovely home has a superb garden to the rear, South West facing and very private, to the front is a low maintenance enclosed garden with ample on street parking.
To book your internal viewing, please call the Local office on, Council Tax Band: B
Tenure: Freehold
External Front
Enclosed front garden, low maintenance, mainly laid with stone chippings, gated access with steps up. Side access to the property and rear garden.
Entrance Hall / Reception Room (4.87m x 3.57m)
With a glazed external door to the side access, 2 double radiators, dado rail, carpeted flooring and staircase up to the first floor. Double internal door accessing:
Lounge (4.03m x 4.89m)
Double-glazed bay window to the front aspect, feature period cast iron fire place, double radiator, dado rail and carpeted flooring.
Breakfasting Kitchen (4.75m x 3.46m)
Fitted with a range of shaker style wall and base units, complementing work surfaces, in set sink unit with mixer tap, electric oven and hob, plumbing for a washing machine, tiled splash backs, double radiator, tiled flooring, double-glazed window and double-glazed French doors to the rear aspect.
Landing
Access to both bedrooms, family bathroom and staircase up to the loft room. A double-glazed window to the rear aspect, radiator and carpeted flooring.
Bedroom One (3.90m x 2.93m)
Principle double bedroom to the front aspect, double-glazed window, radiator and carpeted flooring.
Bedroom Two (3.37m x 1.87m)
Second double room with a double-glazed window to the front aspect, radiator and laminate flooring.
Family Bathroom (2.93m x 2.56m)
4 piece bathroom suite fitted with a panelled bath, shower cubicle, low level w/c and hand wash basin. Vinyl flooring, tiled walls, radiator, double-glazed window and cupboard housing the gas combi boiler.
Loft Room (4.75m x 3.12m)
Loft conversion with two Velux roof windows to the rear aspect, spot lighting, power sockets, carpeted flooring and storage in the eaves.
External Rear
Fully enclosed, very private South Westerly facing garden, laid mainly to lawn with mature boarders and patio seating area. Acess to the side.
Property info
For more information about this property, please contact
Pattinson - The Hub SR8, SR8 on +44 191 511 8105 * (local rate)
Disclaimer
Property descriptions and related information displayed on this page, with the exclusion of Running Costs data, are marketing materials provided by Pattinson - The Hub SR8, and do not constitute property particulars. Please contact Pattinson - The Hub SR8 for full details and further information. The Running Costs data displayed on this page are provided by PrimeLocation to give an indication of potential running costs based on various data sources. PrimeLocation does not warrant or accept any responsibility for the accuracy or completeness of the property descriptions, related information or Running Costs data provided here.



































.png)

