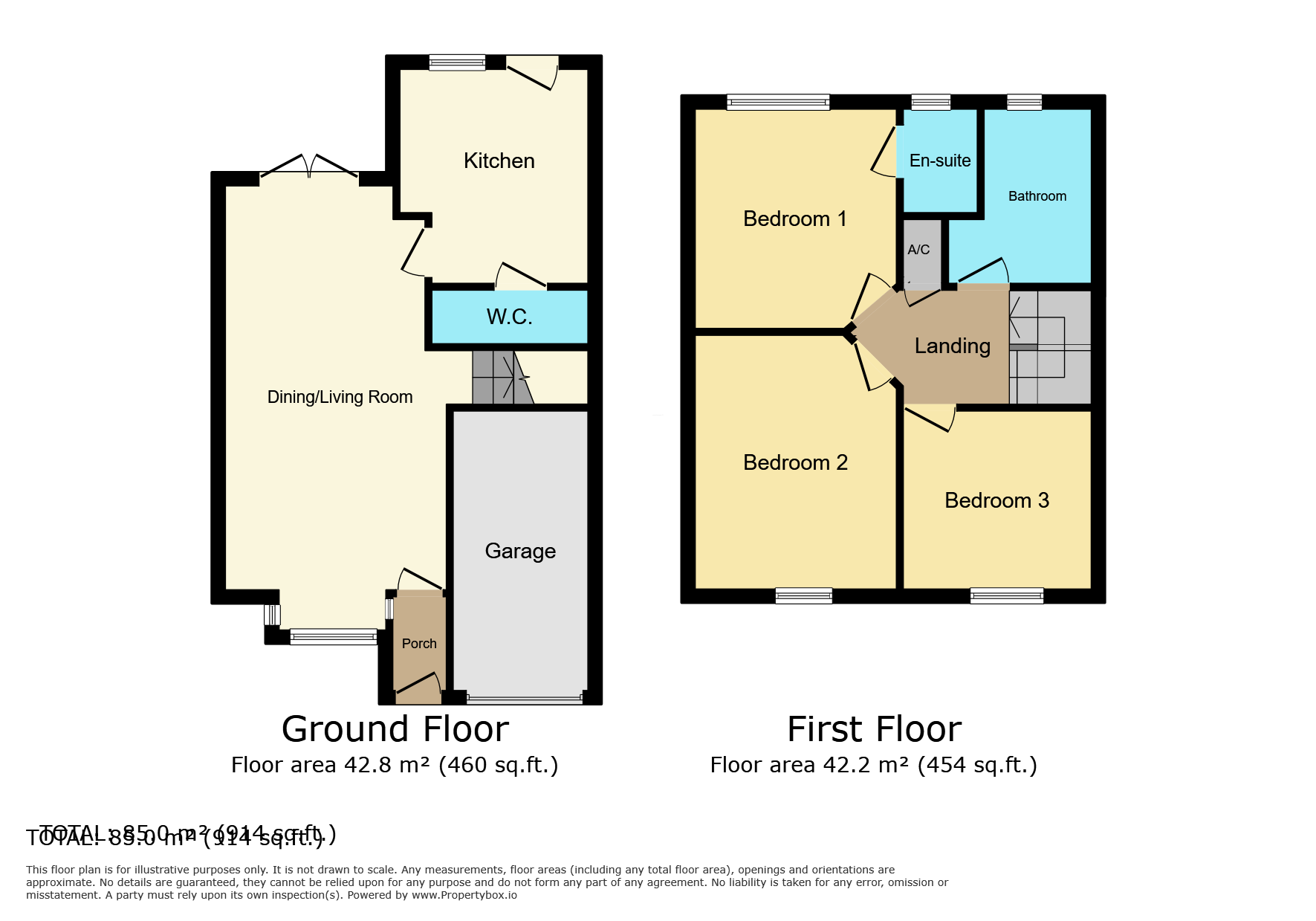Detached house for sale in Lapwing Court, Haswell, Durham DH6
* Calls to this number will be recorded for quality, compliance and training purposes.
Property features
- Detached Family Home
- Three Bedrooms
- Garage & Three Car Driveway
- Private West Facing Rear Garden
- Popular Cul-De-Sac Location
- No Upper Chain
Property description
Summary
**detached family home**three bedrooms**principal bedroom wiit en-suite**west facing garden**garage & three car driveway*popular estate**no upper chain**
Pattinson Estate Agents are excited to bring to the market this impressive three bed detached family home, located on the sought after cul-de-sac of Lapwing Court, Haswell. Perfectly located within close proximity to local shops, amenities, popular schools, local amenities, good public transport and great major road links via the A19. Also within short driving distance to Sunderland and Durham City Centres.
The internal layout is spacious throughout and briefly consists of:-Entrance/hallway, open plan lounge/dining room with a media wall, modern kitchen and a ground floor W.C. To the first floor lies the principal bedroom with en-suite, a further two bedrooms and a three piece family bathroom. Externally to the front there is a three car driveway and a garage, to the rear there is a private West facing garden.
Early viewings come highly recommend to appreciate the size, location and standard of this well presented home, Please call out Houghton branch to arrange a viewing.
Council Tax Band: C
Tenure: Freehold
Entrance/Porch
Property entrance the porch with a laminate tile flooring and a radiator. The porch also gives access to the lounge/dining room.
Lounge/Dining Room (7.90m x 3.24m)
Open plan longe/diner with laminate flooring, a feature tiled media wall and electric fire, two radiators, double glazed front aspect window and French doors leading to the rear garden.
Kitchen (4.18m x 3.25m)
Modern kitchen benefiting from a range of upper, lower and full length units with contrasting Quartz work-surfaces and matching up-stands. There is also the additional bonus of an inset sink, larder integrated dishwasher, washing machine, microwave, oven and a five ring ceramic hob. Porcealin tiled flooring, radiator, double glazed rear aspect window and external door leading to the rear garden.
Ground Floor W.C (0.91m x 2.70m)
Convenient downstair W.C with a hand wash basin, Porcelain tiled flooring, tile splash back and a radiator.
Principal Bedroom (2.99m x 3.43m)
Double bedroom with an en-suite, carpet flooring, feature panel wall, radiator and a double glazed rear aspect window.
En-Suite (1.72m x 1.72m)
Convenient en-suite with a shower cubicle, hand wash basin and W.C. Tile flooring, tile splash back, radiator and a double glazed rear aspect window.
Bedroom Two (3.91m x 3.01m)
Double bedroom with carpet flooring, radiator and a double glazed front aspect window.
Bedroom Three (2.97m x 3.04m)
Double bedroom with laminate tile flooring, radiator and a double glazed front aspect window.
Bathroom (2.73m x 2.32m)
Three piece bathroom benefiting from a paneled bath with an overhead shower, hand wash basin and W.C. Vinyl flooring, tile splash back, radiator and and a double glazed rear aspect window.
External (4.46m x 2.54m)
Externally to the front there is a three car driveway and a garage (14'7x8'3), which has fitted units and an electrical vehicle charging point. To there rear lies a private West facing garden laid to artificial grass and a decked area adjacent to the property.
Property info
For more information about this property, please contact
Pattinson - Peterlee, SR8 on +44 191 490 6097 * (local rate)
Disclaimer
Property descriptions and related information displayed on this page, with the exclusion of Running Costs data, are marketing materials provided by Pattinson - Peterlee, and do not constitute property particulars. Please contact Pattinson - Peterlee for full details and further information. The Running Costs data displayed on this page are provided by PrimeLocation to give an indication of potential running costs based on various data sources. PrimeLocation does not warrant or accept any responsibility for the accuracy or completeness of the property descriptions, related information or Running Costs data provided here.





































.png)

