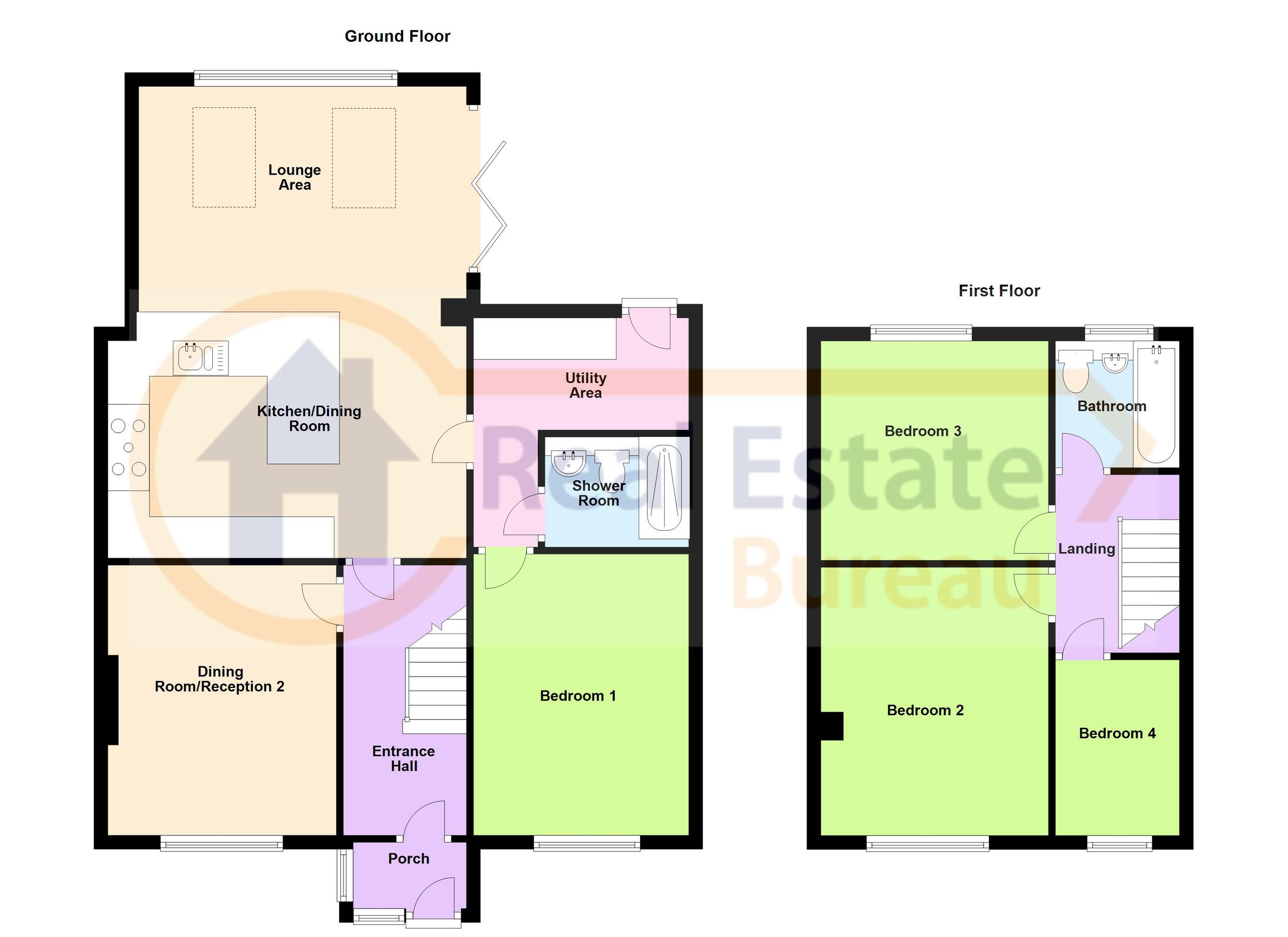Property for sale in Sweet Hill Lane, Portland DT5
* Calls to this number will be recorded for quality, compliance and training purposes.
Property features
- Beautifully Presented Family Home
- Four Bedrooms & Two Bathrooms
- Extended, Open Plan Living
- Flexible Family Accommodation
- Ground Floor Bedroom & Shower Room
- Modern, Quality Fitted Kitchen
- Off-Street Parking for Several Vehicles
- Viewing Essential
Property description
**interactive virtual tour available!** We are delighted to offer this beautifully presented chalet style house situated in the popular residential location of Southwell. The accommodation has been thoughtfully extended to provide flexible family living and offers a large open plan living space incorporating the lounge and kitchen dining room with a quality fitted kitchen. Also on the ground floor is and additional reception room, the principal bedroom, a modern shower room and utility area. On the first floor are three further bedrooms and a family bathroom. Externally, there are generous front and rear gardens and off-street car parking for several vehicles.
As you enter this stunning chalet house, you are greeted by a beautifully presented family home that has been tastefully extended to offer flexible family accommodation. Priced at £375,000.00, this property is a true gem.
The ground floor of this home features an open plan living area that combines the lounge and kitchen dining room, creating the perfect space for entertaining friends and family. The lounge area is spacious and inviting, while the dining area seamlessly flows into the modern, quality fitted kitchen. With ample storage space and sleek countertops, this kitchen is a dream for any home chef.
In addition to the open plan living area, the ground floor also boasts an additional reception room, providing a versatile space that can be used as a study, playroom, or even a fifth bedroom if needed. This level also includes the principal bedroom, offering a quiet retreat for the homeowners. A modern shower room and a utility area complete the ground floor.
Heading up the stairs to the first floor, you will find three more bedrooms; two double bedrooms and a single bedroom. Each room is flooded with natural light and offers ample space for furniture and personal effects. A family bathroom, with its stylish fixtures and fittings, serves these bedrooms.
Externally, this property truly shines. The front and rear gardens are generous in size, offering plenty of space for outdoor activities and relaxation. The rear garden is particularly tranquil, providing the perfect spot for enjoying a cup of coffee in the morning or hosting a barbecue in the summer. Off-street parking is available for several vehicles, ensuring convenience for homeowners and guests alike.
Located in the popular residential area of Southwell, this chalet house is ideally situated. Close to amenities of Weston and Easton, an excellent bus service, schools, and the stunning Dorset coastline, this property offers the perfect balance between tranquillity and convenience.
In summary, this beautifully presented chalet house offers four bedrooms, two bathrooms, and extended, open plan living. With flexible family accommodation, modern, quality fittings, off-street parking for several vehicles, and generous gardens, this property is one you do not want to miss. Viewing is essential to truly appreciate all that this home has to offer.
Entrance Porch (1.73 m x 0.99 m (5'8" x 3'3"))
Entrance Hall (4.06 m x 1.78 m (13'4" x 5'10"))
Dining/Reception Room 2 (3.91 m x 3.20 m (12'10" x 10'6"))
Open Plan Lounge, Kitchen, Dining Room (6.96 m x 5.11 m (22'10" x 16'9"))
Lounge Area (4.57 m x 3.68 m (15'0" x 12'1"))
Kitchen Dining Area (5.11 m x 3.12 m (16'9" x 10'3"))
Principal Bedroom (4.04 m x 3.10 m (13'3" x 10'2"))
Shower Room (2.03 m x 1.42 m (6'8" x 4'8"))
Utility Area (3.07 m x 1.78 m (10'1" x 5'10"))
First Floor
Bedroom 2 (3.89 m x 3.20 m (12'9" x 10'6"))
Bedroom 3 (3.30 m x 3.23 m (10'10" x 10'7"))
Bedroom 4 (2.44 m x 1.78 m (8'0" x 5'10"))
Bathroom (1.83 m x 1.78 m (6'0" x 5'10"))
Council Tax Band
The Valuation Office Agency published assessment is band C.
Property info
For more information about this property, please contact
Real Estate Bureau, DT5 on +44 1305 858135 * (local rate)
Disclaimer
Property descriptions and related information displayed on this page, with the exclusion of Running Costs data, are marketing materials provided by Real Estate Bureau, and do not constitute property particulars. Please contact Real Estate Bureau for full details and further information. The Running Costs data displayed on this page are provided by PrimeLocation to give an indication of potential running costs based on various data sources. PrimeLocation does not warrant or accept any responsibility for the accuracy or completeness of the property descriptions, related information or Running Costs data provided here.






























.png)

