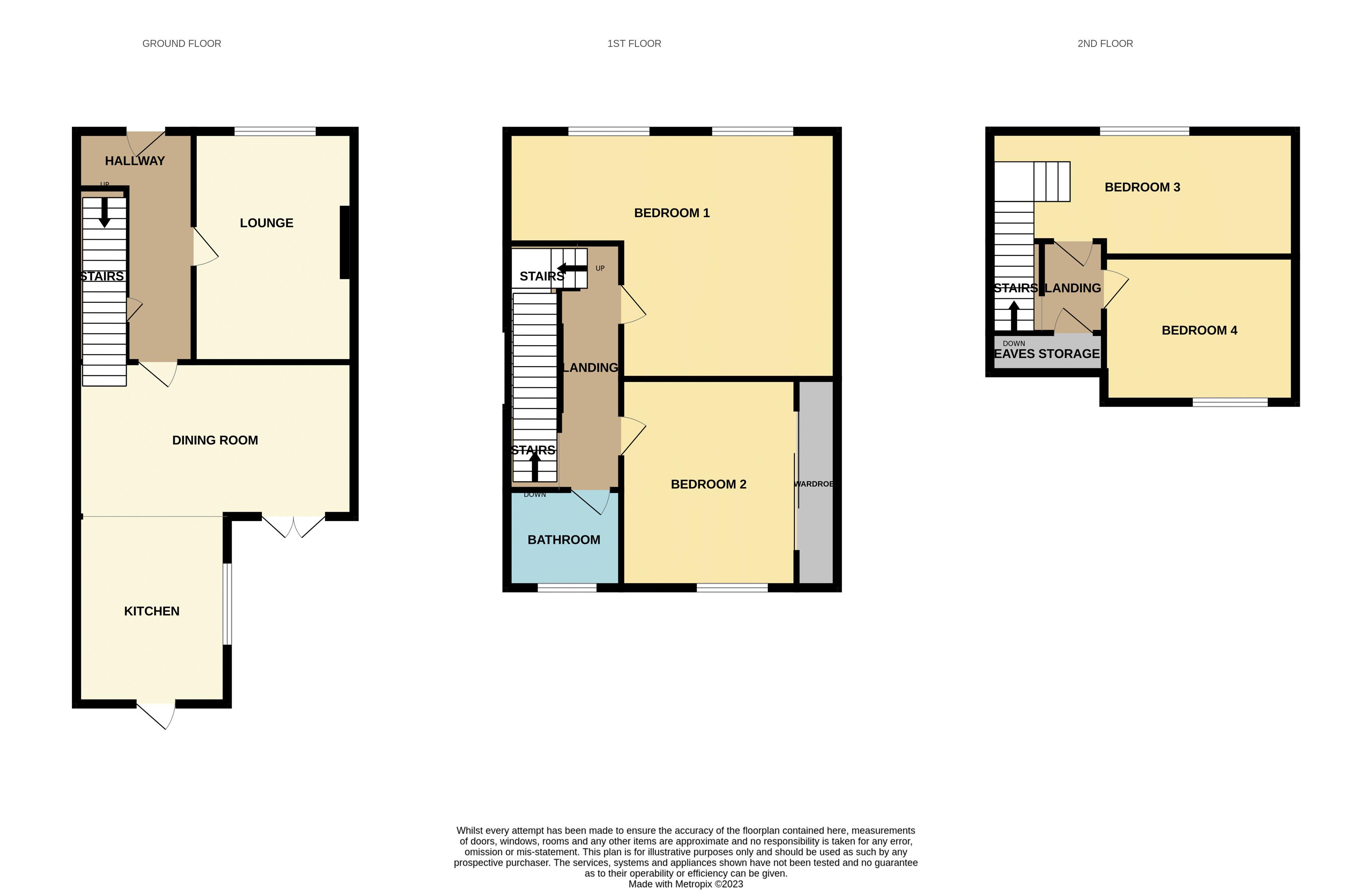Terraced house for sale in Portland Road, Wyke Regis, Weymouth, Dorset DT4
* Calls to this number will be recorded for quality, compliance and training purposes.
Property features
- Substantial Terraced Family Home
- Spacious Accommodation Throughout
- Four Double Bedrooms
- Light & Airy Lounge
- L-Shaped Kitchen / Diner
- Family Bathroom
- Double Glazing & Gas Central Heating
- Attractive Front & Rear Gardens
- Sea Views to the Front & Rear Aspects from Second Floor
- Close Proximity to Local Shops & Amenities
Property description
We are delighted to offer to the market, this deceptively spacious, well present, mid terrace family home. Boasting generous accommodation, comprising four double bedrooms, spacious lounge, open plan kitchen / diner, family bathroom and benefitting from gas central heating and double glazing throughout. Externally, there are attractive gardens to the front and rear. The property is situated in the highly popular residential location of Wyke Regis, offering easy access to local amenities, well-regarded schools and a regular bus route.
On the ground floor, the inviting entrance hallway hosts doors to all ground floors. To the front of the property is the lounge, a light and airy room enjoying a large, double glazed window and feature fireplace to the centre of the room. At the rear is an open plan dining room / kitchen. The dining area enjoys large French doors, which overlook and lead to a pergola area of the rear garden. The kitchen has an extensive range of eye level and base units with space for kitchen appliances, a side aspect window and a double glazed door providing additional access to the rear garden.
Stairs ascend to the first floor where the landing hosts doors to bedrooms one and two as well as the family bathroom. Bedroom one is a spacious double, spanning the width of the property with two front aspect windows allowing for an abundance of natural light. The second bedroom, also a good size double, which has the added advantage of fitted wardrobes along one wall. The family bathroom features a modern suite comprising a 'p' shaped bath with shower over, low level WC and wash hand basin.
On the second floor are two further double bedrooms, both of which have the added advantage of built in wardrobes and both boasting beautiful sea views over Chesil Beach to the rear and Portland Harbour to the front.
Externally, to the front is an attractive, low maintenance garden, predominately laid to shingle with a pathway to the front door. The southerly facing rear garden boasts a decking area adjacent to the property with a pergola and a decking area at the end of the garden. This area further benefits from a summerhouse / large storage shed. Both seating areas are perfect for outdoor entertaining and enjoying the garden, which is mainly laid to lawn.
The property is located in the heart of Wyke Regis with local shops and amenities such as doctors, dentists and well-regarded schools on the doorstep. A good bus service to surrounding areas is close by. The Fleet Nature Reserve, with access to the South West Coastal Path is also within walking distance of the property and offers scenic walks of the National Heritage Coastline.
For further information, or to make an appointment to view this fabulous family home, please contact Austin Estate Agents.
Ground Floor
Entrance Hallway
Lounge (15' 8'' x 10' 3'' (4.77m x 3.12m))
Kitchen / Diner (20' 2'' max x 15' 4'' max (6.14m max x 4.67m max) L-shaped room)
First Floor
First Floor Landing
Bedroom One (16' 1'' x 9' 9'' (4.90m x 2.97m))
Bedroom Two (12' 5'' x 7' 10'' (3.78m x 2.39m))
Second Floor
Second Floor Landing
Bedroom Three (15' 10'' x 8' 5'' (4.82m x 2.56m))
Bedroom Four (10' 2'' x 9' 11'' (3.10m x 3.02m))
Bathroom
Outside
Front Garden
Rear Garden
Property info
For more information about this property, please contact
Austin Estate Agents, DT4 on +44 1305 248050 * (local rate)
Disclaimer
Property descriptions and related information displayed on this page, with the exclusion of Running Costs data, are marketing materials provided by Austin Estate Agents, and do not constitute property particulars. Please contact Austin Estate Agents for full details and further information. The Running Costs data displayed on this page are provided by PrimeLocation to give an indication of potential running costs based on various data sources. PrimeLocation does not warrant or accept any responsibility for the accuracy or completeness of the property descriptions, related information or Running Costs data provided here.





























.png)
