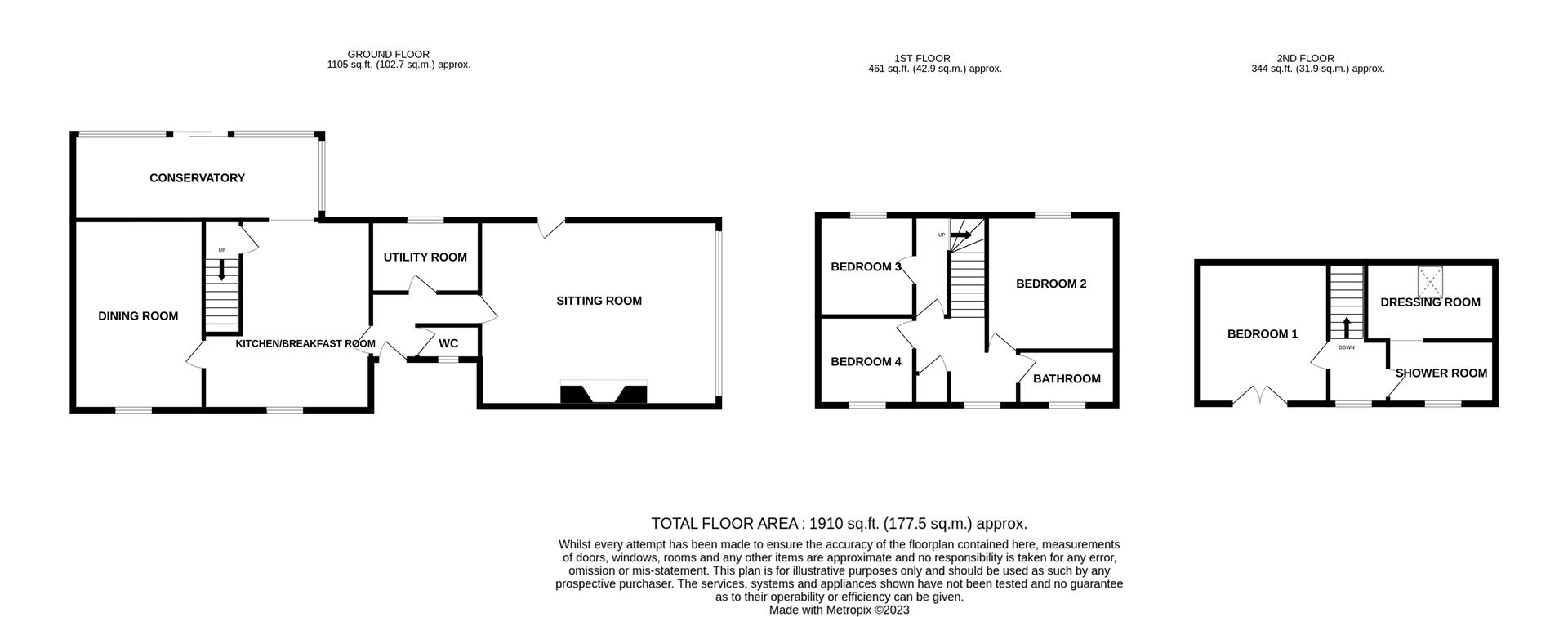Semi-detached house for sale in Agricultural Cottages, Nasty, Ware SG11
* Calls to this number will be recorded for quality, compliance and training purposes.
Property features
- Wonderful rural location
- Fantastic views surrounding property
- Substantially Extended & improved
- 4 bedrooms
- Sitting room with vaulted ceiling
- 2 Further reception rooms
- Re-fitted Shower & Bathroom
- Juliet balcony to master bedroom
- Parking for at least 6 vehicles & Detached Garage
- Sitting on a plot of roughly 1/3 acre
Property description
Sanctuary Buntingford are delighted to offer a wonderful opportunity to purchase a substantially extended and improved home, sitting on a plot of roughly 1/3 acre, situated in a rarely available village location enjoying rural views all around. The property is presented in impeccable order throughout and comprises 4 Bedrooms, Sitting room with vaulted ceiling, Separate Dining room, Kitchen/Breakfast room, Conservatory, Utility room, Downstairs Wc, Master Bedroom with Juliet balcony, Re-fitted Shower Wc, Re-fitted bathroom Wc, lpg Gas central heating, Block paved driveway with parking for at least 6 vehicles and Detached Garage.
Entrance Door To:
Entrance Hall
Amtico flooring. Door to:
Downstairs Wc
Comprising low level wc, amtico flooring, radiator, obscure glazed window to front.
Sitting Room (6.50m x 5.13m)
Valuted ceiling with attractive beams, large window to side, engineered Oak flooring, inglenook fireplace with multi-fuel burning stove inset, radiator, tv point, door to exterior.
Kitchen/Breakfast Room (5.18m x 4.60m)
T-shaped room fitted with a matching range of wall and base units with granite work surfaces, butler style sink with mixer tap, Rangemaster Elan oven with 5 plate gas hob & extractor hood fitted, integrated dishwasher, amtico flooring, window to front, radiator, tv point. Door to:
Dining Room (5.23m x 3.61m)
Window to front, feature fireplace, engineered Oak flooring, radiator, tv point.
Conservatory (6.86m x 2.36m)
Windows and sliding doors to garden, engineered Oak flooring.
Utility Room (3.00m x 2.01m)
Fitted wall and base units with work surfaces, sink unit with mixer tap, plumbing for washing machine, recess for tumble dryer, amtico flooring, radiator, window to rear.
Stairs To First Floor Landing
Fitted carpet, window to front, cupboard housing boiler. Door to:
Bedroom Two (3.73m x 3.58m)
Window to rear, fitted carpet, radiator, tv point.
Bedroom Three (2.79m x 2.64m)
Window to rear, fitted carpet, radiator.
Bedroom Four (2.69m x 2.34m)
Window to front fitted carpet, radiator.
Family Bathroom Wc
Re-fitted 3 piece suite comprising panel bath with mixer shower over, wash hand basin, low level wc, tiled splash backs, tiled floor, heated towel rail, obscure glazed window to front.
Stairs To Second Floor Landing
Fitted carpet, window to front, radiator. Door to:
Bedroom One (3.89m x 3.43m)
Juliet balcony to front with wonderful views overlooking surrounding countryside, fitted carpet, radiator, tv point.
Shower Room Wc
Luxury suite comprising walk-in shower cubicle with wall mounted mixer shower, wash hand basin, low level wc, tiled splash backs, tiled floor, heated towel rail, obscure glazed window to front. Archway to:
Dressing Room
Fitted storage, fitted carpet, velux window to rear.
Exterior
The property sits on a plot roughly 1/3 of an acre with gardens to front, side and rear enjoying fabulous views all around. Good sized paved patio area to rear. Block paved driveway to front with off street parking for at least 6 vehicles, serves access to:
Garage (6m x 4m)
Hinged vehicular access doors and personal door to side, power and light connected, eaves storage space.
Agents Note
Council Tax Band F £3,163.13pa
what3words///solicitor.back.responded
Property info
For more information about this property, please contact
Sanctuary Sales & Lettings, SG9 on +44 1763 761507 * (local rate)
Disclaimer
Property descriptions and related information displayed on this page, with the exclusion of Running Costs data, are marketing materials provided by Sanctuary Sales & Lettings, and do not constitute property particulars. Please contact Sanctuary Sales & Lettings for full details and further information. The Running Costs data displayed on this page are provided by PrimeLocation to give an indication of potential running costs based on various data sources. PrimeLocation does not warrant or accept any responsibility for the accuracy or completeness of the property descriptions, related information or Running Costs data provided here.





























































.png)
