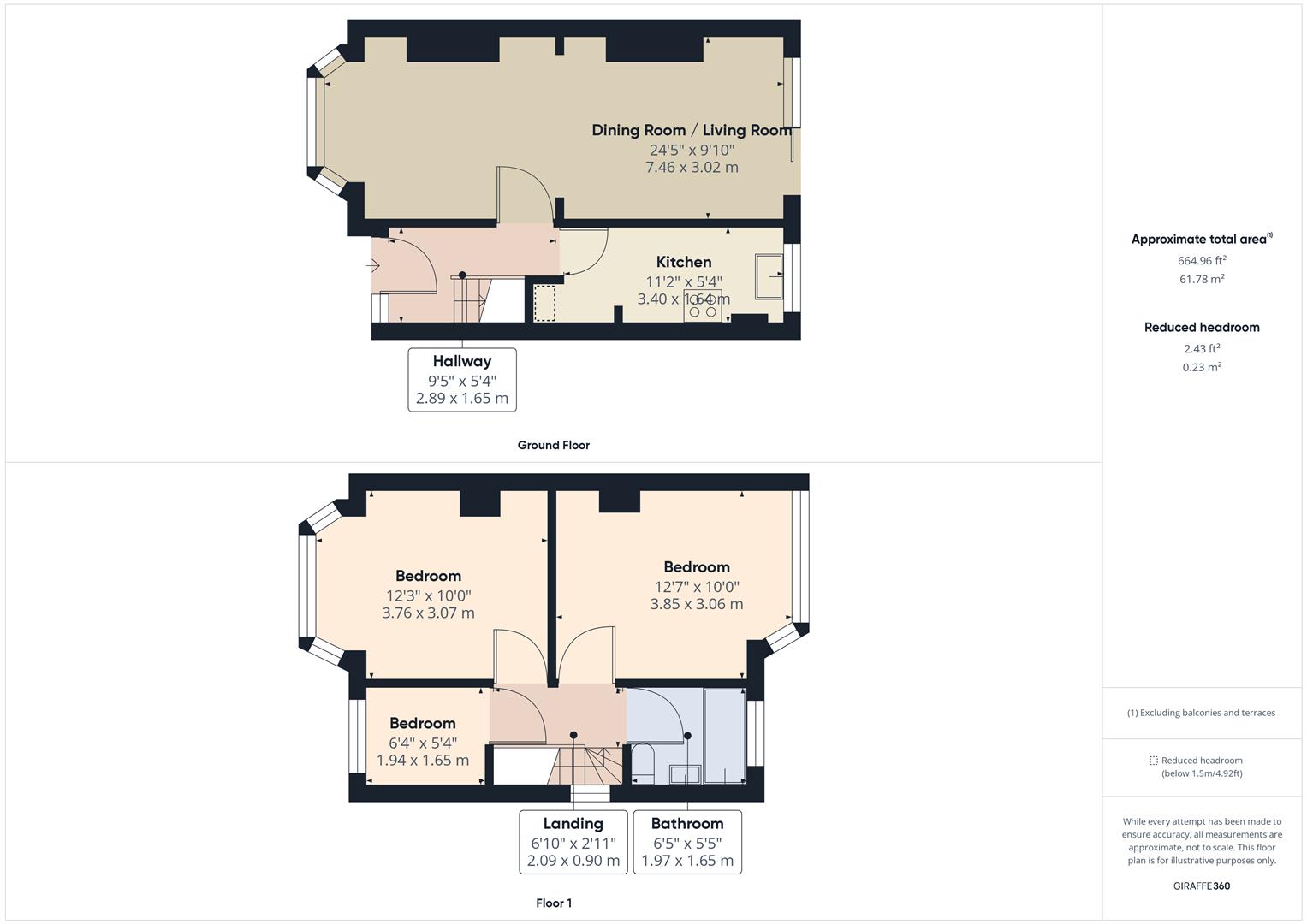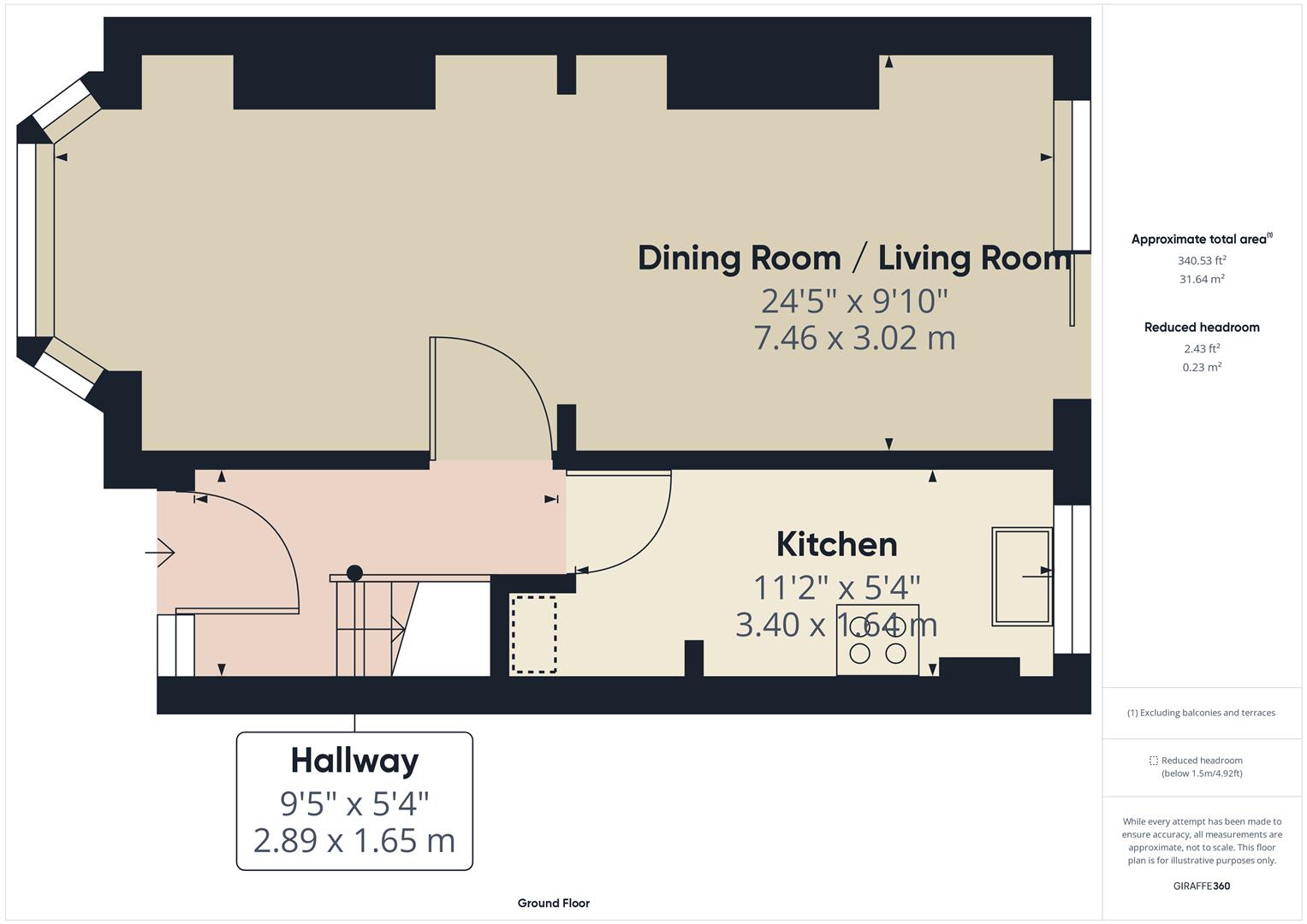Semi-detached house for sale in Aldershaw Road, Yardley, Birmingham B26
* Calls to this number will be recorded for quality, compliance and training purposes.
Property features
- Semi Detached House
- Three Bedrooms
- Open Plan Lounge
- Family Kitchen
- Block Paved Driveway
- Popular Location
- First Floor Bathroom
- Generous Rear Garden
- Energy Performance Rating D
Property description
* semi detached house * three bedrooms * popular location * generous rear garden * driveway * online viewing available! *
A great family home located in A popular road! This well presented, semi detached house is approached via a driveway leading to a double glazed entrance door with accommodation comprising of, Entrance hallway, open plan lounge, family kitchen, side storage area and generous rear garden on the ground floor. To the first floor there are three bedrooms and a bathroom.
The property benefits from central heating and double glazing both where specified.
* call our yardley office on for A viewing *
Energy Rating D
Approach
The property is accessed via a dropped kerb and leading to:-
Driveway
A block paved driveway providing parking for two vehicles with timber fencing to either side and leading to the double glazed entrance door:-
Entrance Hallway
Staircase to first floor, landing. Radiator. Feature wooden flooring. Obscured double glazed window to the front. Doors giving access to the ground floor accommodation:-
Open Plan Lounge (7.77m into bay window x 3.02m (25'6" into bay wind)
Double glazed bay window to the front. Radiators. Feature wooden flooring. Double glazed sliding doors to the allowing access to the rear garden.
Family Kitchen (3.43m x 1.65m (11'3" x 5'5"))
A range of wall and base units with work services over incorporating a stainless steel, sink and drainer unit with mixer tap over. Appliances include a gas hob with an electric oven underneath and extractor canopy over. Plumbing for a washing machine. Part tiling to the walls. Double glazed window to the rear.
First Floor
Landing
Ceiling loft hatch. Double glazed obscure window to the side. Doors giving access to first floor accommodation:-
Bedroom One (3.78m x 3.07m (12'5" x 10'1"))
Double glazed bay window to the front and radiator.
Bedroom Two (3.38m x 3.07m (11'1" x 10'1"))
Double glazed window to the rear and radiator. Wood effect flooring.
Bedroom Three (1.93m x 1.68m (6'4" x 5'6"))
Double glazed window to the front and radiator. Wood effect flooring.
Bathroom
Suite comprises of a panelled bath unit with a tap shower over pedestal wash basin and low flush WC. Tiling to the walls. Heated towel rail. Obscure double glazed window to the rear.
Outside
Rear Garden
Timber fence perimeter with a side entrance giving access via double glazed doors to/from the front of the property. The rear garden is mainly laid to lawn with a paved patio area and mature border shrubbery. Timber storage shed.
Property info
Cam02650G0-Pr0039-Build01.Png View original

Cam02650G0-Pr0039-Build01-Floor00.Png View original

Cam02650G0-Pr0039-Build01-Floor01.Png View original

For more information about this property, please contact
Prime Estates, B25 on +44 121 366 8188 * (local rate)
Disclaimer
Property descriptions and related information displayed on this page, with the exclusion of Running Costs data, are marketing materials provided by Prime Estates, and do not constitute property particulars. Please contact Prime Estates for full details and further information. The Running Costs data displayed on this page are provided by PrimeLocation to give an indication of potential running costs based on various data sources. PrimeLocation does not warrant or accept any responsibility for the accuracy or completeness of the property descriptions, related information or Running Costs data provided here.






















.gif)
