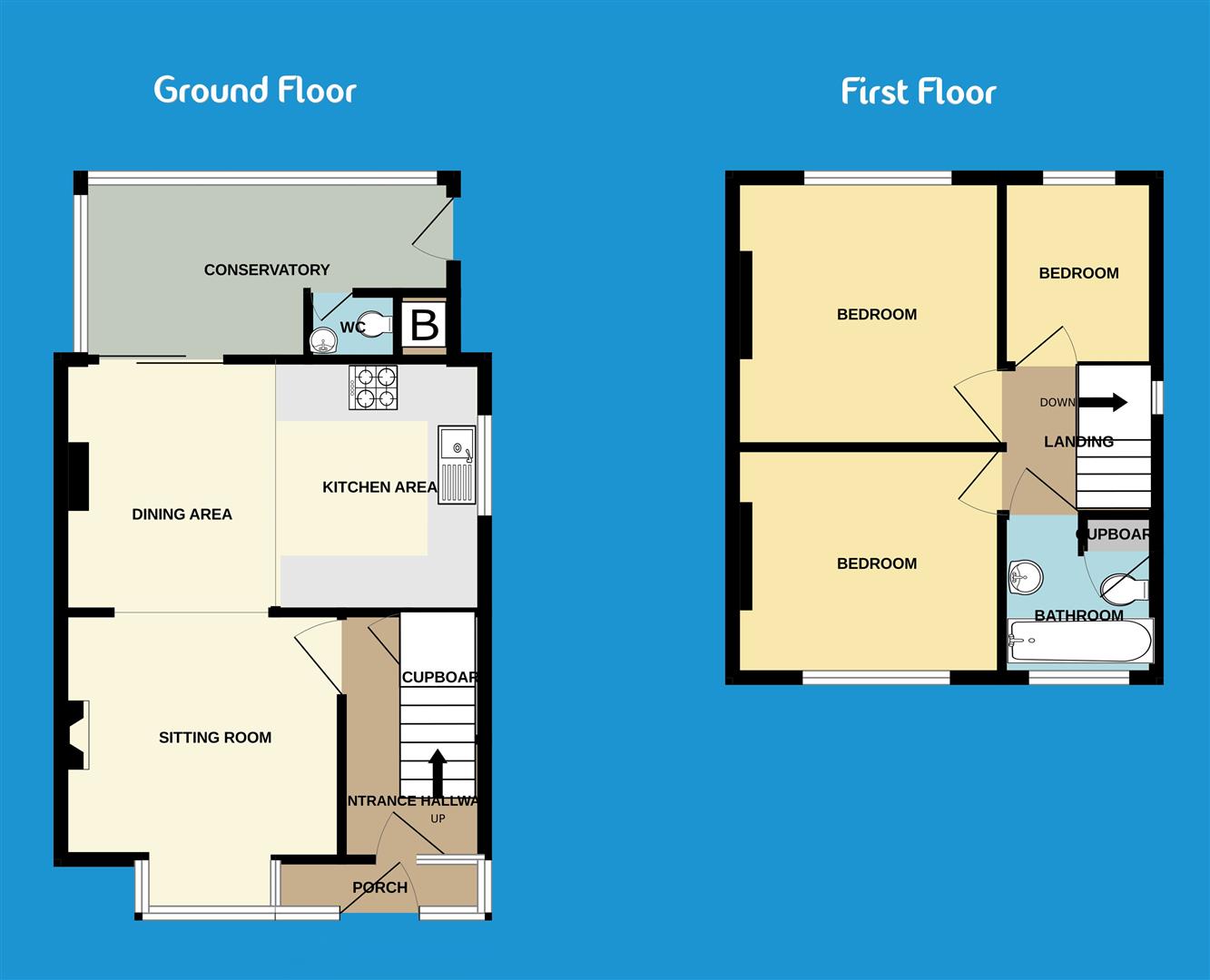Semi-detached house for sale in Priory Park Road, Launceston PL15
* Calls to this number will be recorded for quality, compliance and training purposes.
Property features
- Immaculate semi detached house
- 3 bedrooms
- Open plan sitting/dining/kitchen
- Sitting room with bay window and wood burner
- Useful full width conservatory
- Refitted bathroom
- Enclosed rear garen with lawn & decking
- Convenient location
Property description
Enjoyed as a family home by our vendors is this 3 bedroom semi detached house with well presented accommodation throughout, including a refitted bathroom. There is a useful conservatory extension and enclosed rear garden.
You enter the home into a useful porch with a door into the hallway plus a staircase to the first floor. From here a door opens into the front aspect sitting room with a feature box bay window. To one side, is a fireplace housing a wood burner ready for those winter evenings. Open plan access is given through to the dual aspect kitchen/dining room. The kitchen area is side aspect with a range of eye and base level units. The dining area allows plenty of room of a family dining table for family get together's. Sliding patio doors open out into the double glazed conservatory offering further flexibility. Within the conservatory is a ground floor W/C.
Leading off the first floor landing are 3 bedrooms and a family bathroom. The master bedroom is rear aspect enjoying a view over the rear garden. Bedroom 2 is front aspect with a box bay window with a view over rooftops towards nearby open countryside. Bedroom 3 is a useful single bedroom but currently used as a nursery. Finally, the family bathroom has been totally refitted with a modern suite together with contemporary wall tiles and flooring.
In front of the property is ample unrestricted on street parking. Steps lead up to the front door passing an area of low maintenance garden. A private path leads down the side to steps that take you up to the enclosed rear garden. The rear garden is majority laid to lawn with an area of decking towards the property suited for outside dining. At the very top of the garden is another area of decking together with a wooden garden shed.
Entrance Porch (2.60m x 0.81m (8'6" x 2'7"))
Living Room (3.38m x 2.99m (11'1" x 9'9"))
Kitchen/Dining Room (5.22m x 3.00m (17'1" x 9'10"))
Conservatory (4.78m x 2.17m (15'8" x 7'1"))
W/C (1.43m x 0.76m (4'8" x 2'5"))
First Floor Landing
Bedroom 1 (3.22m x 3.22m (10'6" x 10'6"))
Bedroom 2 (3.38m x 2.78m (11'1" x 9'1"))
Bedroom 3 (2.28m x 1.86m (7'5" x 6'1"))
Bathroom (1.91m max x 1.70m (6'3" max x 5'6"))
Services
Mains electricity, water, gas and drainage.
Council Tax Band B.
Property info
For more information about this property, please contact
View Property, PL15 on +44 1566 339965 * (local rate)
Disclaimer
Property descriptions and related information displayed on this page, with the exclusion of Running Costs data, are marketing materials provided by View Property, and do not constitute property particulars. Please contact View Property for full details and further information. The Running Costs data displayed on this page are provided by PrimeLocation to give an indication of potential running costs based on various data sources. PrimeLocation does not warrant or accept any responsibility for the accuracy or completeness of the property descriptions, related information or Running Costs data provided here.





























.png)

