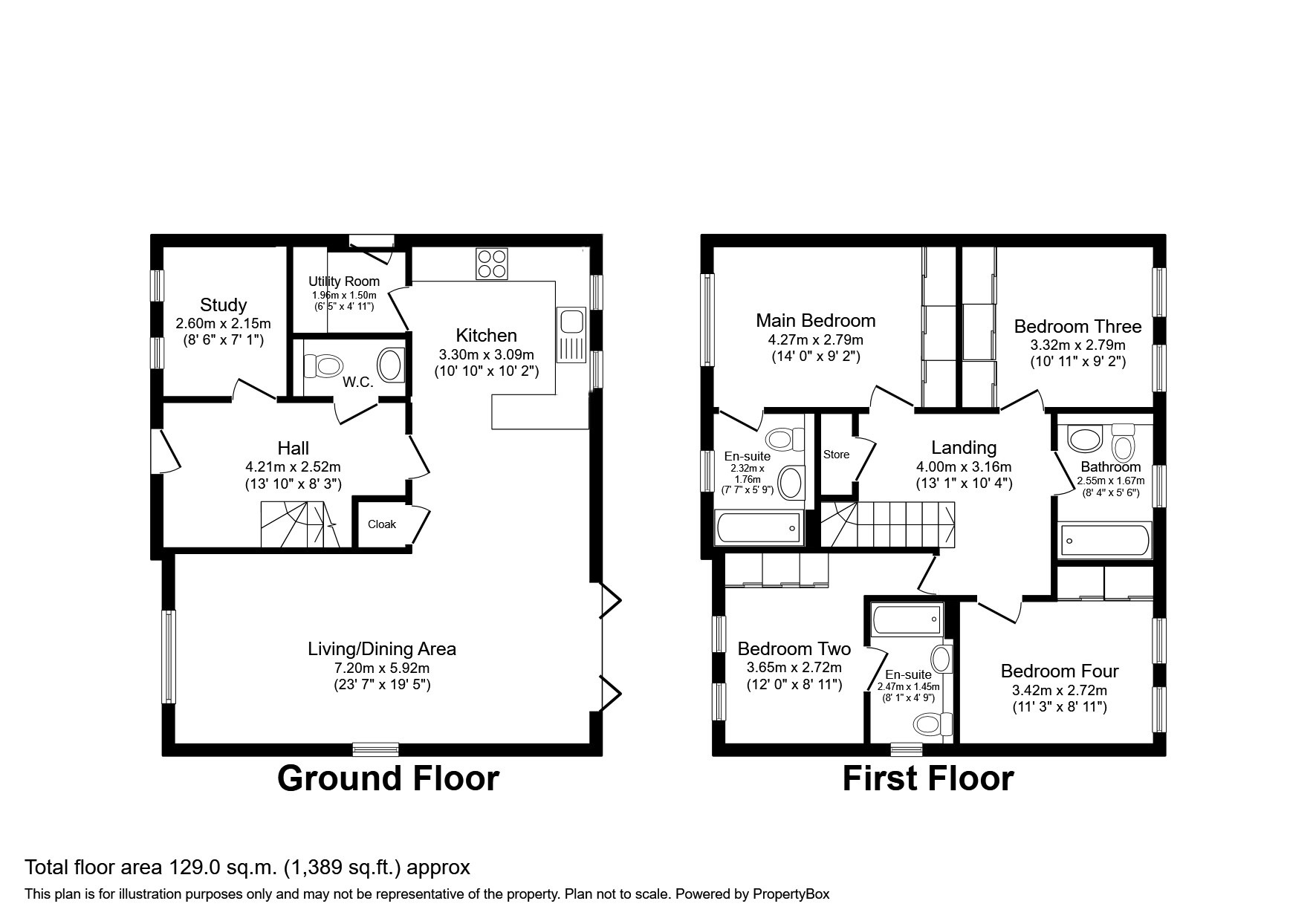Detached house for sale in Jane Grove, Wirral CH63
* Calls to this number will be recorded for quality, compliance and training purposes.
Property features
- Under Premier warranty
- High end specifications
- Luxury kitchen with quartz work surfaces
- Plenty of off road parking and detached garage with charging point
- Two en-suites, downstairs WC and family bathroom
- Landscaped private rear garden
- Set back in a fantastic spot on the development
- Four double bedroom detached family home
Property description
Step into this enchanting four-bedroom detached home, nestled in the heart of the exclusive residential development by P.J Livesy in Storeton. Set against the backdrop of sprawling rural countryside and charming farmland, this delightful home offers a blend of luxurious modern living and a peaceful rural environment.
As you enter, a warm and welcoming hallway greets you, with a staircase leading to the first floor, a bright double-glazed door to the front, and windows that let in the natural light. The hall features a handy cloaks area, a radiator, and plenty of power points.
Discover a versatile study, perfect for working from home or transforming into a playful haven for the family. The room boasts a double-glazed window to the front, a radiator, and ample power points.
The well-appointed W.C. Is a stylish and fitted with a toilet and a floating washbasin surrounded by tasteful tiling.
The heart of the home is the open-plan kitchen, dining, and lounge area, where style meets functionality. The luxurious kitchen, with its modern chrome handle shaker cupboard design and quartz worktops, invites you to enjoy a high-quality culinary experience. Integrated appliances, including a dishwasher, microwave, oven and hob, fridge, and freezer, make this space both beautiful and practical. Gather around the quartz breakfast bar for a delightful dining experience, complete with a wine rack, an inset one and a half bowl sink, and charming tiled flooring.
The open-plan lounge and dining area is a spacious retreat with bi-folding doors leading to the rear garden, bringing the outdoors in. Enjoy the comforts of a radiator, ample power points, and a designated TV corner.
Convenience meets charm in the separate utility area, featuring wall and base units, tiled flooring, and space for a washing machine and dryer. A door leads to the outside, making laundry a breeze.
The bedrooms are your personal sanctuaries, each designed with comfort in mind
The master bedroom features a double glazed window to the side, a radiator, power points, and fitted wardrobes. The en-suite bathroom is a luxurious escape with fully tiled walls, a shower, a low-level W.C., a floating washbasin, a towel rail, and a double glazed window.
Bedroom Two, with two double glazed windows to the side, wardrobes, a radiator, and power points, also boasts a stylish en-suite bathroom.
Bedroom Three, with two double glazed windows to the side, wardrobes, a radiator, and power points.
Bedroom Four, with two double glazed windows to the rear, a radiator, and power points.
The main bathroom is a luxurious retreat, fully tiled and featuring a bath with a shower above and a glass screen, a low-level W.C., a floating washbasin and a double glazed window.
Step outside and experience the charm of this property's exterior:
Situated in a private corner on a generous plot, the property boasts a driveway with parking for at least two cars, leading to the detached garage with power, lighting, and a charging point.
The front garden is a delightful landscape adorned with decorative shrubs and a pathway.
Access the rear garden through a side gate, where a landscaped garden awaits. A large lawned area and two inviting patio spaces make this space perfect for relaxation and entertaining, surrounded by fencing adorned with decorative plants and shrubs.
This home is not just a property; it's an invitation to a warm and welcoming lifestyle, where luxury meets tranquility in the heart of a charming community.
Disclaimer
Whilst we make enquiries with the Seller to ensure the information provided is accurate, Yopa makes no representations or warranties of any kind with respect to the statements contained in the particulars which should not be relied upon as representations of fact. All representations contained in the particulars are based on details supplied by the Seller. Your Conveyancer is legally responsible for ensuring any purchase agreement fully protects your position. Please inform us if you become aware of any information being inaccurate.
Money Laundering Regulations
Should a purchaser(s) have an offer accepted on a property marketed by Yopa, they will need to undertake an identification check and asked to provide information on the source and proof of funds. This is done to meet our obligation under Anti Money Laundering Regulations (aml) and is a legal requirement. We use a specialist third party service together with an in-house compliance team to verify your information. The cost of these checks is £70 +VAT per purchase, which is paid in advance, when an offer is agreed and prior to a sales memorandum being issued. This charge is non-refundable under any circumstances.
For more information about this property, please contact
Yopa, LE10 on +44 1322 584475 * (local rate)
Disclaimer
Property descriptions and related information displayed on this page, with the exclusion of Running Costs data, are marketing materials provided by Yopa, and do not constitute property particulars. Please contact Yopa for full details and further information. The Running Costs data displayed on this page are provided by PrimeLocation to give an indication of potential running costs based on various data sources. PrimeLocation does not warrant or accept any responsibility for the accuracy or completeness of the property descriptions, related information or Running Costs data provided here.










































.png)
