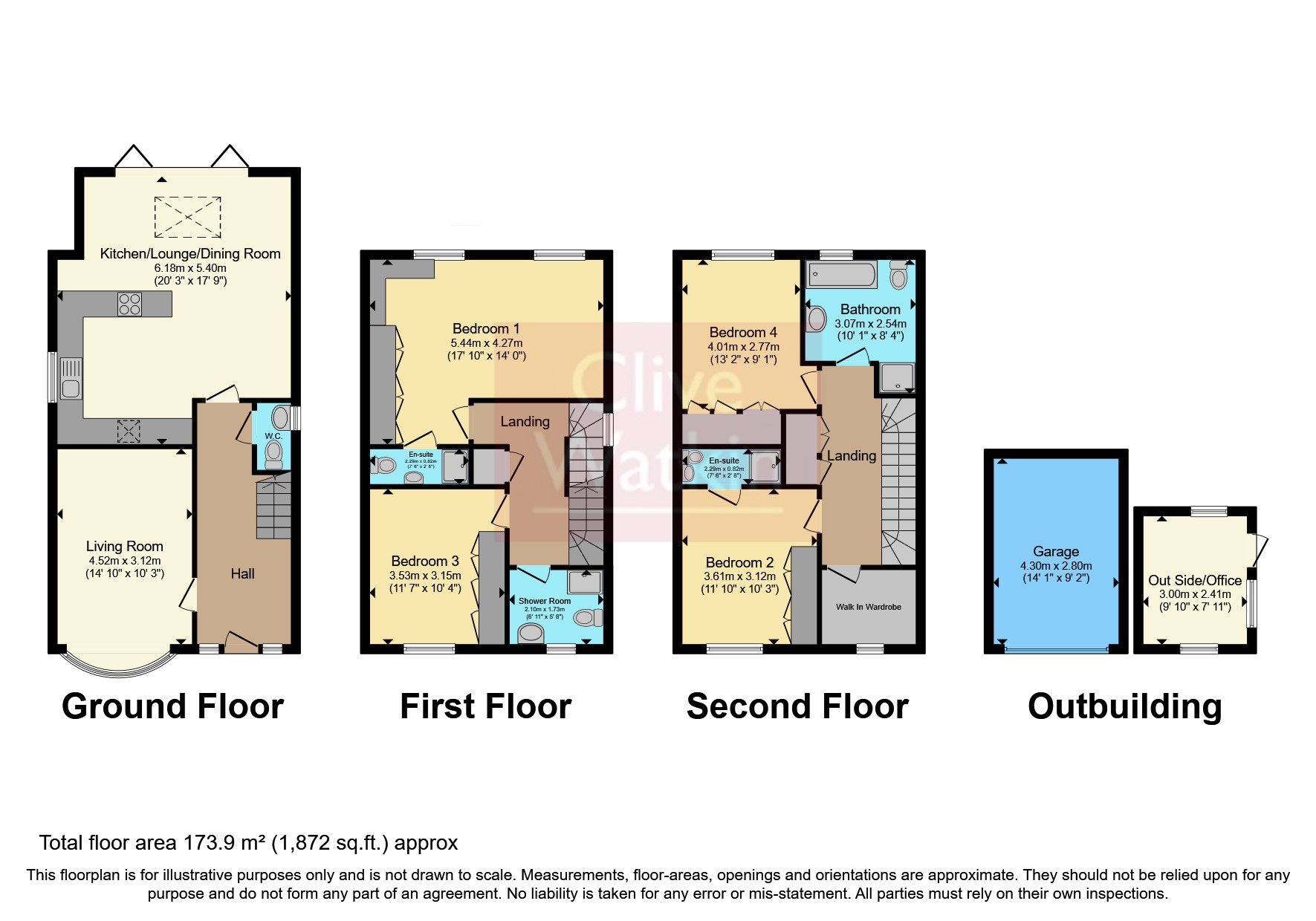Detached house for sale in Sandstone Rise, Prenton, Merseyside CH43
* Calls to this number will be recorded for quality, compliance and training purposes.
Property features
- Contemporary Four Bedroom Three Story Detached Family Residence
- Luxurious Home Appointed to an Outstanding Specification Throughout
- Impressive Living Kitchen Diner with Bi-Folds
- Four well-proportioned bedrooms
- Master En Suite, Second En Suite, Shower Room and Family Bathroom
- Private Cul-de-sac Location with Driveway, Detached Garage and Solar Panels
- Superb Rear Garden with Patio, and Outstanding Rear Outbuiling / Office
Property description
A contemporary four bathroom detached residence arranged over three floors and set in the highly desirable area of Oxton with lovely rear views towards Liverpool.
Sandstone Rise is an exclusive development that comprises six detached homes which were bespoke built to exacting standards in 2020. The properties are only over two years old, however the current owners has been substantially upgraded since purchasing, including the landscaped rear garden which comprises; a self-contained home office, sheltered area, India sandstone patios and an high quality artificial lawn. The driveway has been extended to accommodate three cars and comes with a convenient charging point for electric cars.
Let’s take a brief walk through this wonderful family home.
We begin with the welcoming and deep covered canopy over the entrance with a large oak door opening to the entrance hall with its built in cupboards and a WC. Additionally there is the modern glass and oak staircase which leads to two additional storeys. To the left hand side is the impressive family living room which overlooks the development to the front.
Continuing through the ground floor, we are led to the 'social hub of the house', the stunning open-plan kitchen/dining/living room. Built to a superb specification, the kitchen comes with quartz worktops, Neff built in appliances and boasts fantastic lighting. The living area opens out onto the rear garden perfectly courtesy of bi-folding doors, to create the perfect 'party' setting when entertaining friends and family.
Upstairs and to the first floor, you can expect to find a beautiful master suite with built in wardrobes, dresser and a stylish ensuite shower room. Continuing through this level, there is a double bedroom with built in wardrobes and a separate shower room. Heading up to the second floor, there are two further double bedrooms, both with fitted storage and one comes with a lovely ensuite shower room. A well thought out and handy utility area is built into storage space (just off the landing) and there is a four piece family bathroom to complete this level.
From the rear of the garden, first floor and second floor you can find superb views over to Liverpool and beyond. Birkenhead High School is just a short walk away, as is Wirral Golf Course and Oxton Village, which is home to many superb local pubs, bars and restaurants.
Property info
For more information about this property, please contact
Clive Watkin - Prenton Sales, CH42 on +44 151 382 0975 * (local rate)
Disclaimer
Property descriptions and related information displayed on this page, with the exclusion of Running Costs data, are marketing materials provided by Clive Watkin - Prenton Sales, and do not constitute property particulars. Please contact Clive Watkin - Prenton Sales for full details and further information. The Running Costs data displayed on this page are provided by PrimeLocation to give an indication of potential running costs based on various data sources. PrimeLocation does not warrant or accept any responsibility for the accuracy or completeness of the property descriptions, related information or Running Costs data provided here.




























.png)
