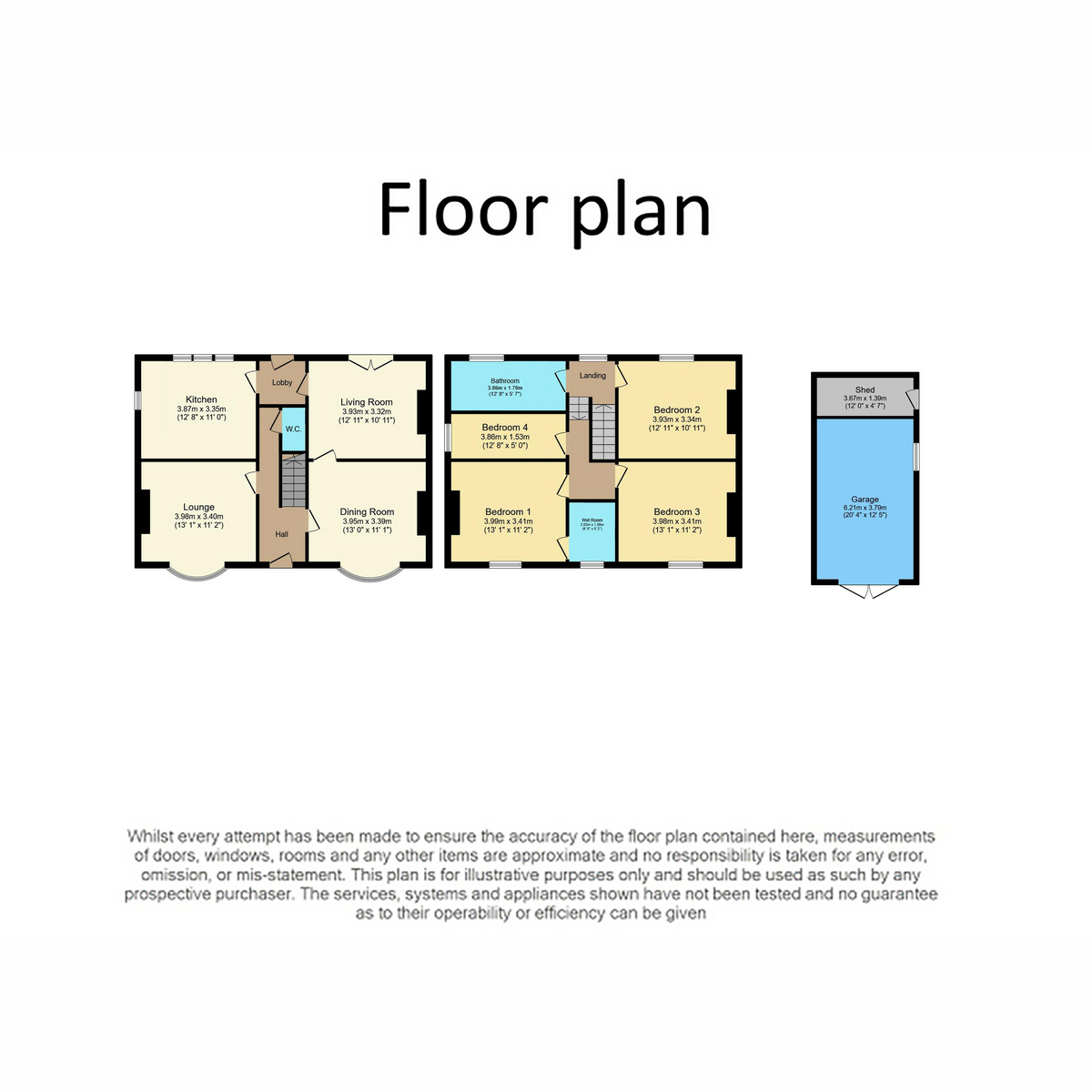Semi-detached house for sale in Hadlow Road, Neston CH64
* Calls to this number will be recorded for quality, compliance and training purposes.
Property features
- Stunning Four-bedroom country home
- Just minutes walk from the Wirral Way
- Three reception rooms
- Cottage vibes
- Stylish kitchen with aga cooker
- Downstairs WC
- Three spacious double bedrooms and a single
- Beautifully presented family bathroom
- Massive and perfectly maintained garden
- EPC Rating D
Property description
Set in the beautiful leafy village of Willaston this four-bedroom home has more than meets the eye. It boasts a substantial plot with beautifully maintained grounds and huge scope for extension. It is also ideally located just a short walk from the train station and the picturesque walks of the Wirral Way.
The property itself has elegant frontage and upon entry there is a spacious entrance hall. To the front and right is the dining room which is stylishly decorated with original wood flooring. The front living room is bathed in natural light via a large window and has an open fireplace. The second living room at the back of the property has tile flooring, double doors opening out onto the rear garden and a wood-burner which gives it that homely feel. The kitchen gives off such country vibes and has modern fitted units plus an aga cooker. There is also a handy downstairs WC under the stairs.
Upstairs is set over two levels. On the first level there is a spacious double bedroom with views over the garden and a stunning family bathroom. On the upper level there is a smaller single bedroom which is currently being used as a dressing room. Next door to this room is the master bedroom with elegant wooden flooring, a large window and a stylish ensuite wet-room. Across the landing there is another double bedroom with sash window and wooden flooring. Another feature of the upstairs rooms are the stunning wooden doors. There is also a loft with ample space for storage.
To the side of the house there is a stoned driveway that can fit multiple cars and runs all the way down to the rear where there is a detached garage.
To the rear is an absolutely amazing garden. To the front of the garden is a spacious patio seating area and that leads into a perfectly manicured lawn which just goes on and on. Some mature trees lined that back end of the garden and another patio seating area to the back left hand side. There is so much space to enjoy here or to expand in future.
The property also benefits from gas central heating and attractive sash windows.
Tenure - Freehold
EPC Rating D
Council tax band F
Draft Note
*****draft sales particulars******
The details below have been submitted to the vendor/s of this property but as yet have not been approved by them. Therefore, we cannot guarantee their accuracy and they are distributed on this basis
Entrance Hall
Dining Room (3.39m x 3.95m, 11'1" x 12'11")
Living Room (3.40m x 3.96m, 11'1" x 12'11")
Downstairs WC
Sitting Room (3.32m x 3.93m, 10'10" x 12'10")
Kitchen (3.35m x 3.87m, 10'11" x 12'8")
Landing
Master Bedroom (3.41m x 3.99m, 11'2" x 13'1")
Ensuite
Bedroom 2 (3.34m x 3.93m, 10'11" x 12'10")
Bedroom 3 (3.41m x 3.96m, 11'2" x 12'11")
Bedroom 4 (1.53m x 3.56m, 5'0" x 11'8")
Bathroom (1.71m x 3.96m, 5'7" x 12'11")
Detached Garage (3.79m x 6.21m, 12'5" x 20'4")
Storage Shed (1.39m x 3.67m, 4'6" x 12'0")
Disclaimer
Disclaimer: Whilst these particulars are believed to be correct and are given in good faith, they are not warranted, and any interested parties must satisfy themselves by inspection, or otherwise, as to the correctness of each of them. These particulars do not constitute an offer or contract or part thereof and areas, measurements and distances are given as a guide only. Photographs depict only certain parts of the property. Nothing within the particulars shall be deemed to be a statement as to the structural condition, nor the working order of services and appliances
Property info
For more information about this property, please contact
The Property Experts, CV21 on +44 1788 285881 * (local rate)
Disclaimer
Property descriptions and related information displayed on this page, with the exclusion of Running Costs data, are marketing materials provided by The Property Experts, and do not constitute property particulars. Please contact The Property Experts for full details and further information. The Running Costs data displayed on this page are provided by PrimeLocation to give an indication of potential running costs based on various data sources. PrimeLocation does not warrant or accept any responsibility for the accuracy or completeness of the property descriptions, related information or Running Costs data provided here.

























































.png)
