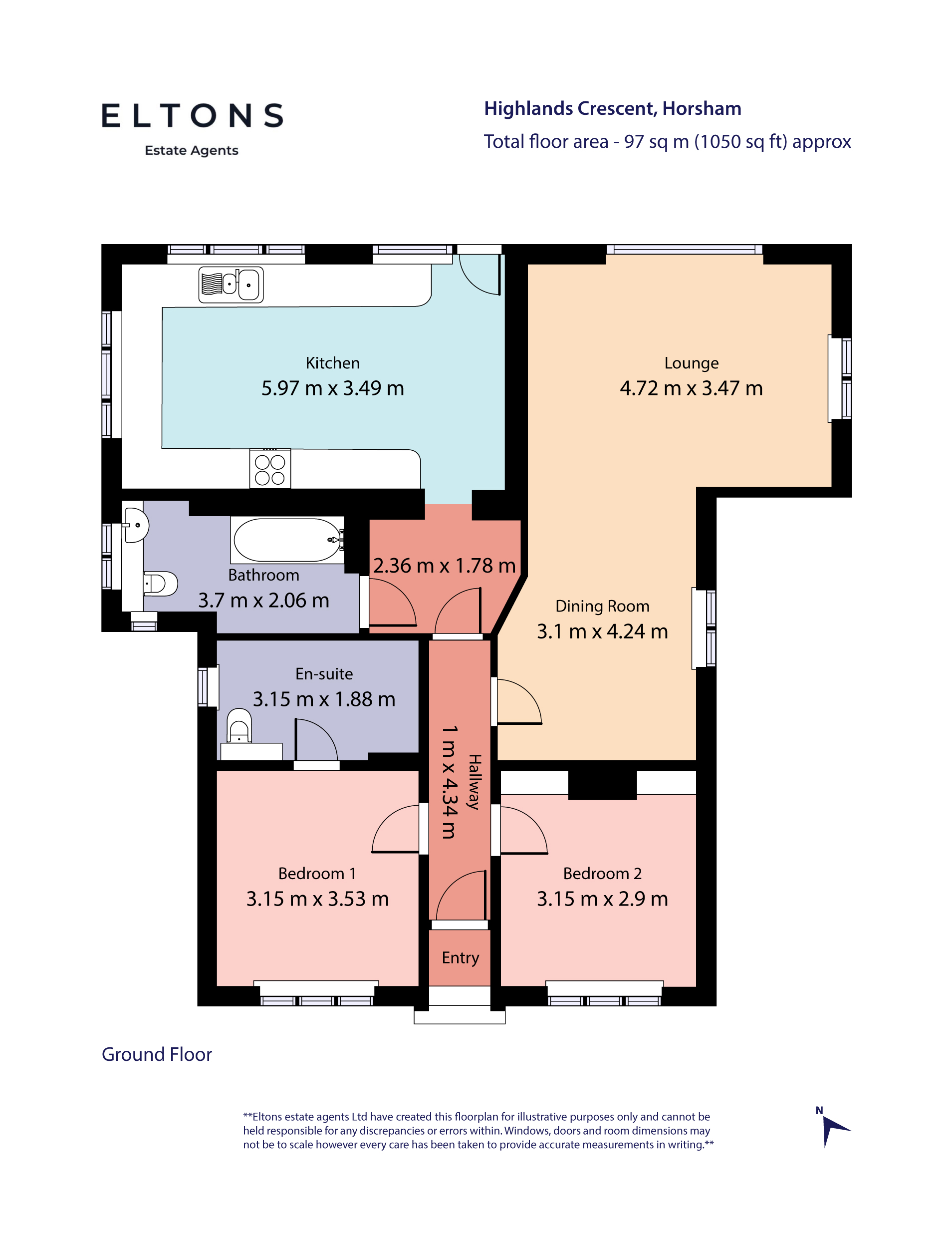Bungalow for sale in Highlands Crescent, Horsham RH13
* Calls to this number will be recorded for quality, compliance and training purposes.
Property features
- Private garden
- Off street parking
- Central heating
- Double glazing
Property description
This large two-bedroom detached bungalow has recently been refurbished to a high
standard, including conversion from three-bedrooms to two with expansive kitchen and living space, is ready to move in to.
Situated in a quiet cul-de-sac in a popular part of central Horsham, within easy walking distance to the town centre, station and local amenities, this home offers a fantastic blend of comfort and convenience.
The property has been significantly enhanced and remodelled by the current owner including new kitchen, bathroom, ensuite, double glazing, internal and external doors, redecoration, carpets, fencing and landscaping. It is offered with no onward chain.
Property:
Upon arrival, a spacious driveway welcomes you, providing room for one vehicle and the potential to extend over the lawn for additional parking. The well-presented front garden is south-west facing, with plenty of light, and offers an ideal canvas for blooming plants/shrubbery.
Step inside to a bright and inviting hallway that sets the tone for the entire property. The master bedroom, to the first left of the property, is a good size double bedroom and offers a modern, recently refitted en-suite. To the right of the hallway, the second bedroom, which is also a good size double, is currently utilised as a versatile home office/study area, with built in shelving providing ample storage space.
Following down the hallway and to the next right will take you to the spacious dining room. This currently acts as a separate reception area to the lounge, but has scope to be converted to a bedroom, subject to permissions, providing flexibility for future customisation. This would allow the property to revert back to a three-bedroom without the need for an extension, just a partition wall to separate the dining room from the lounge and a door between the kitchen and the lounge.
Adjacent to the dining room is the lounge, a warm and welcoming focal point of the home, which is generously sized and offers significant flexibility for furniture placement. The lounge is brightly lit with windows on two sides, including a large picture window with views to the expansive rear garden and beautiful herbaceous borders.
Back to the hallway and to the next left, is the recently refitted family bathroom, with its light and modern design. Built-in storage just outside the bathroom adds both luxury and convenience.
The fantastically sized kitchen, over 19ft in length, has recently been remodelled from a smaller kitchen and third bedroom to give real wow-factor and practicality to the property. Substantial windows to two sides and a feature wall mirror provide a light and open feel and good views of the garden.
The refitted units are of high quality, from Sussex Kitchen Designs and the kitchen is equipped with a Rangemaster range cooker, integrated appliances, including fridge, freezer and washing machine from John Lewis and beautiful wood-effect worktops. A door leading out to the rear garden provides convenient access to a patio area that is ideal for relaxing and entertaining.
Outside:
The well-presented front garden is south-west facing and provides a driveway for off-street parking, alongside a lawn area and paths to the front door and side gate leading to the rear garden. The extensive rear garden is north-east facing and has recently been remodelled to provide beautiful herbaceous borders, fruit and ornamental trees alongside new fencing and a well-proportioned shed.
A patio area to the rear of the property is ideal for socialising and relaxation. The garden offers the potential for extension of the property, subject to the necessary consents, whilst still maintaining a good-sized outside space.
Location:
The property is situated in a popular, central location, close to the train station, town centre and local amenities.
Commuters and travellers will appreciate the convenient access to Horsham train station (0.24mi) (less than 10-minute walk) offering fast connections to London and the South Coast, along with multiple nearby bus stops such as Ayshe Court Drive (0.09mi), Stirling Way (0.1mi) and Clarence Road (0.11mi).
The property is also close to top-rated schools such as Millais School (0.3mi), The Forest School (0.5mi), Bohunt School (0.5mi), and The College of Richard Collyer (0.63mi).
Horsham's busy town centre is a thriving community, known for its vibrant cafe culture, restaurants, and high street retail and is only a 15-minute walk, or 5-minute drive, from the property (0.9mi). A pharmacy and One Stop convenience store are less than 5-minutes' walk away, with a Lidl supermarket also close by (0.5Ml).
Additional information:
Tenure: Freehold
EPC rating: C
Council tax band: D
For more information about this property, please contact
Eltons Estate Agents, RH12 on +44 1403 453139 * (local rate)
Disclaimer
Property descriptions and related information displayed on this page, with the exclusion of Running Costs data, are marketing materials provided by Eltons Estate Agents, and do not constitute property particulars. Please contact Eltons Estate Agents for full details and further information. The Running Costs data displayed on this page are provided by PrimeLocation to give an indication of potential running costs based on various data sources. PrimeLocation does not warrant or accept any responsibility for the accuracy or completeness of the property descriptions, related information or Running Costs data provided here.





























.png)

