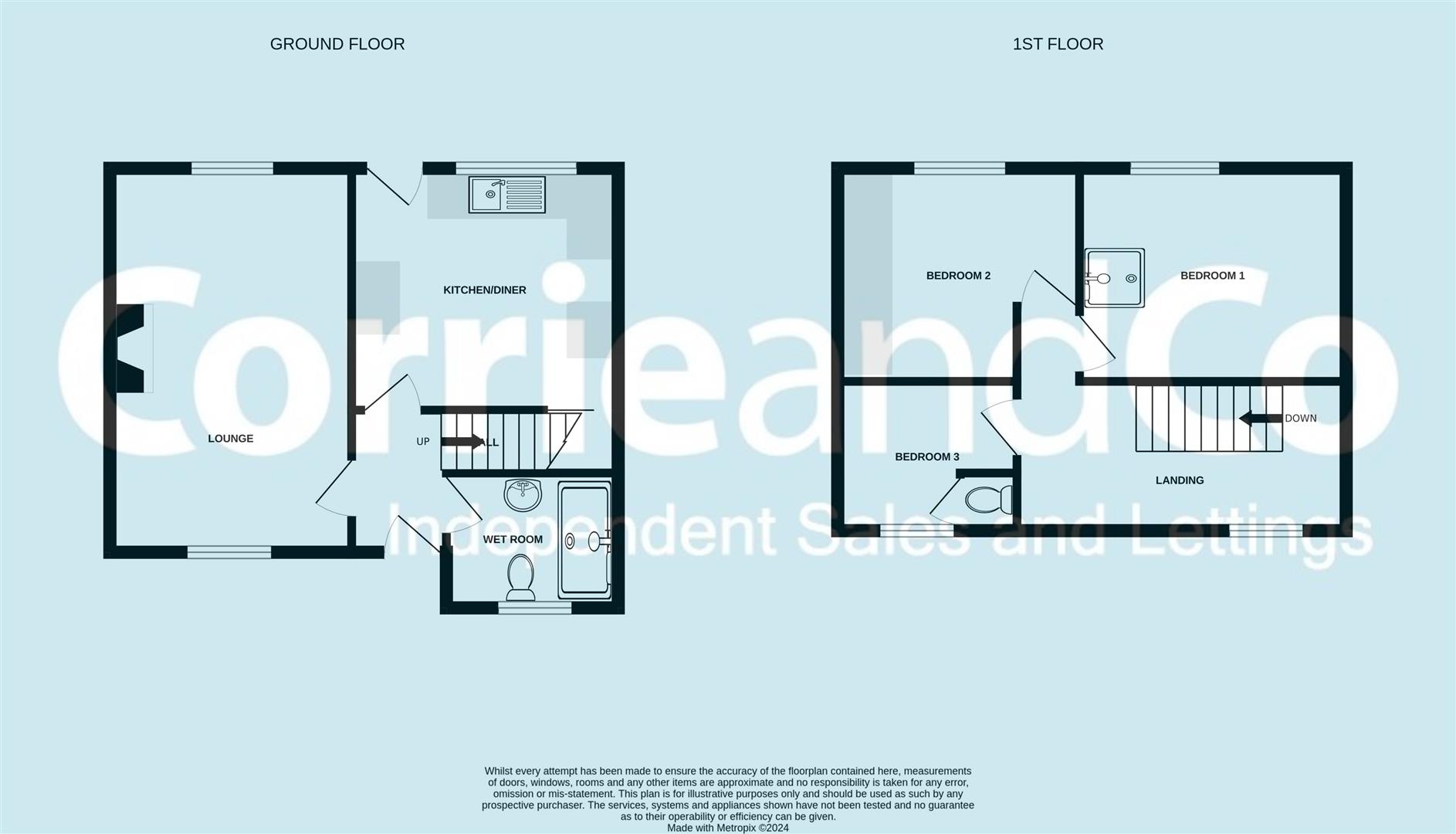Terraced house for sale in Plymouth Street, Walney, Barrow-In-Furness LA14
* Calls to this number will be recorded for quality, compliance and training purposes.
Property features
- Three Bedrooms
- Large Rear Garden
- Popular Location
- Close to Beaches
- Kitchen Diner
- Schools Close By
- Parking On Street
- Double Glazing
- Gas Central Heating
- Council Tax Band - A
Property description
Situated in a highly popular location on Walney Island this three bedroom home is perfect for first time buyers and growing families. Boasting a sociable kitchen diner, double aspect lounge and sizeable garden this would make an ideal home. The property is also close to beaches, schools and conveniences.
A walled garden to the front of the property leads to the front door. Entering the property a hallway provides access to the wet room, kitchen diner and lounge. The lounge spans the full depth of the home allowing floods of natural light from the dual aspect windows. The central feature of the room is the gas fire and the space has been finished with modern striped carpeting and a colour scheme of red, white and neutrals. The kitchen diner is a sociable space with a good range of light oak shade wall and base cabinets with complimentary worktops and space for freestanding appliances and a dining suite. The wet room is located on the ground floor and has been finished in a contemporary manner with charcoal grey wall cladding, pedestal sink, close couple WC and rainfall shower head.
A spacious first floor landing provides access to the three bedrooms which are all of a good size and tastefully decorated. To the rear of the property you will find a spacious garden with large lawn, patio areas, borders and a timber summerhouse at the head of the garden.
Entrance Hall
Lounge (5.22 x 3.32 (17'1" x 10'10" ))
Kitchen Diner (3.28 x 3.68 (10'9" x 12'0" ))
Wet Room (1.94 x 1.79 (6'4" x 5'10" ))
First Floor Landing
Bedroom One (4.30 x 2.84 (14'1" x 9'3"))
Bedroom Two (4.10 max x 2.40 (13'5" max x 7'10" ))
Bedroom Three (3.33 max x 2.24 (10'11" max x 7'4" ))
Property info
For more information about this property, please contact
Corrie and Co LTD, LA14 on +44 1229 846196 * (local rate)
Disclaimer
Property descriptions and related information displayed on this page, with the exclusion of Running Costs data, are marketing materials provided by Corrie and Co LTD, and do not constitute property particulars. Please contact Corrie and Co LTD for full details and further information. The Running Costs data displayed on this page are provided by PrimeLocation to give an indication of potential running costs based on various data sources. PrimeLocation does not warrant or accept any responsibility for the accuracy or completeness of the property descriptions, related information or Running Costs data provided here.




























.png)
