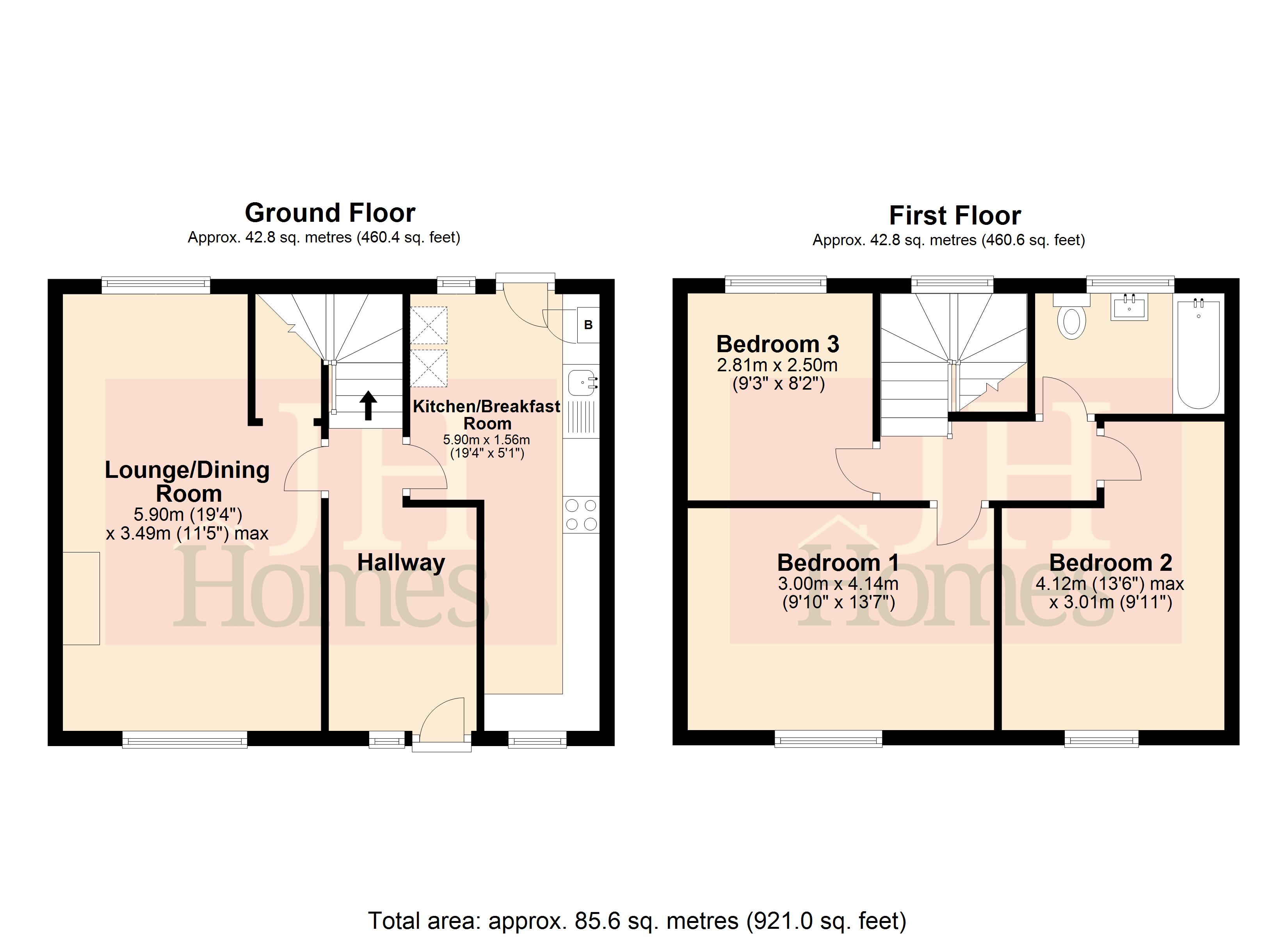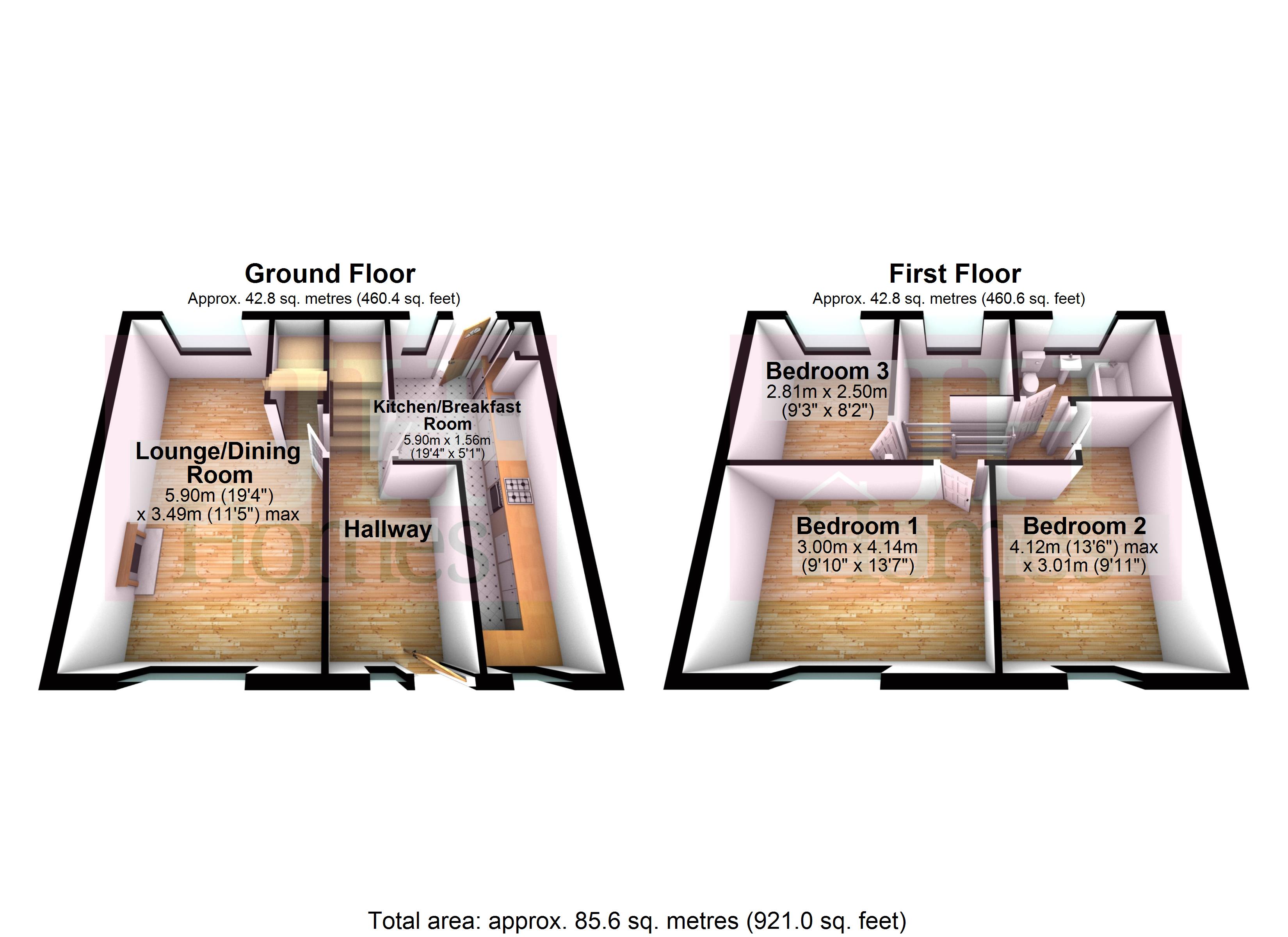Terraced house for sale in Dalton Fields Lane, Dalton-In-Furness, Cumbria LA15
* Calls to this number will be recorded for quality, compliance and training purposes.
Property features
- Popular Residential Area Of Dalton
- Well Presented Family Home
- Modern Kitchen & Bathroom
- Three Bedrooms
- Mid Terrace Property
- Lounge With Wood Burner
- GCH System & Double Glazing
- Front & Rear Garden
- Suited To A Range Of Buyers
- Close To Local Amenities
Property description
Situated in a popular residential area of Dalton we are delighted to offer for sale this well-presented good sized three bedroomed family home with gardens to the front and rear. Suitable for a variety of buyers and close to local amenities, shops and schools viewing is highly recommended.
Situated in a popular residential area of Dalton this well presented good sized three bedroomed family home offers both gardens to the front and rear. Benefitting from a gas central heating system and double glazing along with a fabulous recently fitted kitchen and bathroom giving the property a contemporary feel. Comprising of entrance hallway, spacious lounge/dining area, modern kitchen and three double bedrooms and bathroom to the first floor. To the rear of the property is a patio area and low maintenance, good sized tiered garden with plenty of space for garden sheds. Suitable for a variety of buyers and close to local amenities, shops and schools viewing is highly recommended.
Accessed via a garden frontage with lawn and pathway to a PVC door opening directly into:
Entrance hall Door to lounge/diner and door to kitchen. Staircase to first floor, ceiling light point and radiator.
Lounge/diner 19' 4" x 11' 5" (5.89m x 3.48m) Through lounge/diner with dual uPVC double glazed windows one overlooking the garden to the rear and the other to the front. Focal, feature fireplace on a black hearth with pewter surround and wooden mantle over. Laminate flooring, radiator and under stairs storage area.
Kitchen 19' 4" x 5' 1" (5.89m x 1.55m) Fitted with a range of high gloss contemporary base, wall and drawer units with worktop over incorporating stainless steel sink and drainer with mixer tap. Integrated oven and gas hob with stainless steel splashback and extractor hood over. El single drainer sink unit with mixer tap over and side drainer. Radiator, recess space and plumbing for washing machine and recess for dryer, Glow Worm combi-boiler and two uPVC double glazed windows.
First floor landing UPVC double glazed window and access to bedrooms, bathroom and loft.
Bedroom 9' 10" x 13' 7" (3m x 4.14m) Fitted storage accessed via white wooden doors, uPVC double glazed window to front, radiator, ceiling light point and power points.
Bedroom 13' 6" x 9' 11" (4.11m x 3.02m) widest points Double room with uPVC double glazed window to the front, radiator, ceiling light point and power points.
Bedroom 9' 3" x 8' 2" (2.82m x 2.49m) Small double with uPVC double glazed window to rear, radiator, ceiling light point and power points.
Bathroom Modern three piece suite comprising of WC, wash hand basin and bath with fixed shower over and side screen. Grey tile effect cladding to walls, ladder style central heating radiator/heated towel rail, spotlights to ceiling and laminate flooring. Opaque uPVC double glazed window overlooking the garden.
Exterior To the rear is a stepped garden with lawned area, flower beds, flagged stone patio area, outdoor tap and stone chippings. To the front is a small lawned area with planting and path.
General information tenure: Freehold
council tax: A
local authority: Westmorland & Furness Council
services: Mains drainage, gas, electric, water are all connected
Property info
For more information about this property, please contact
J H Homes, LA12 on +44 1229 382809 * (local rate)
Disclaimer
Property descriptions and related information displayed on this page, with the exclusion of Running Costs data, are marketing materials provided by J H Homes, and do not constitute property particulars. Please contact J H Homes for full details and further information. The Running Costs data displayed on this page are provided by PrimeLocation to give an indication of potential running costs based on various data sources. PrimeLocation does not warrant or accept any responsibility for the accuracy or completeness of the property descriptions, related information or Running Costs data provided here.






















.png)