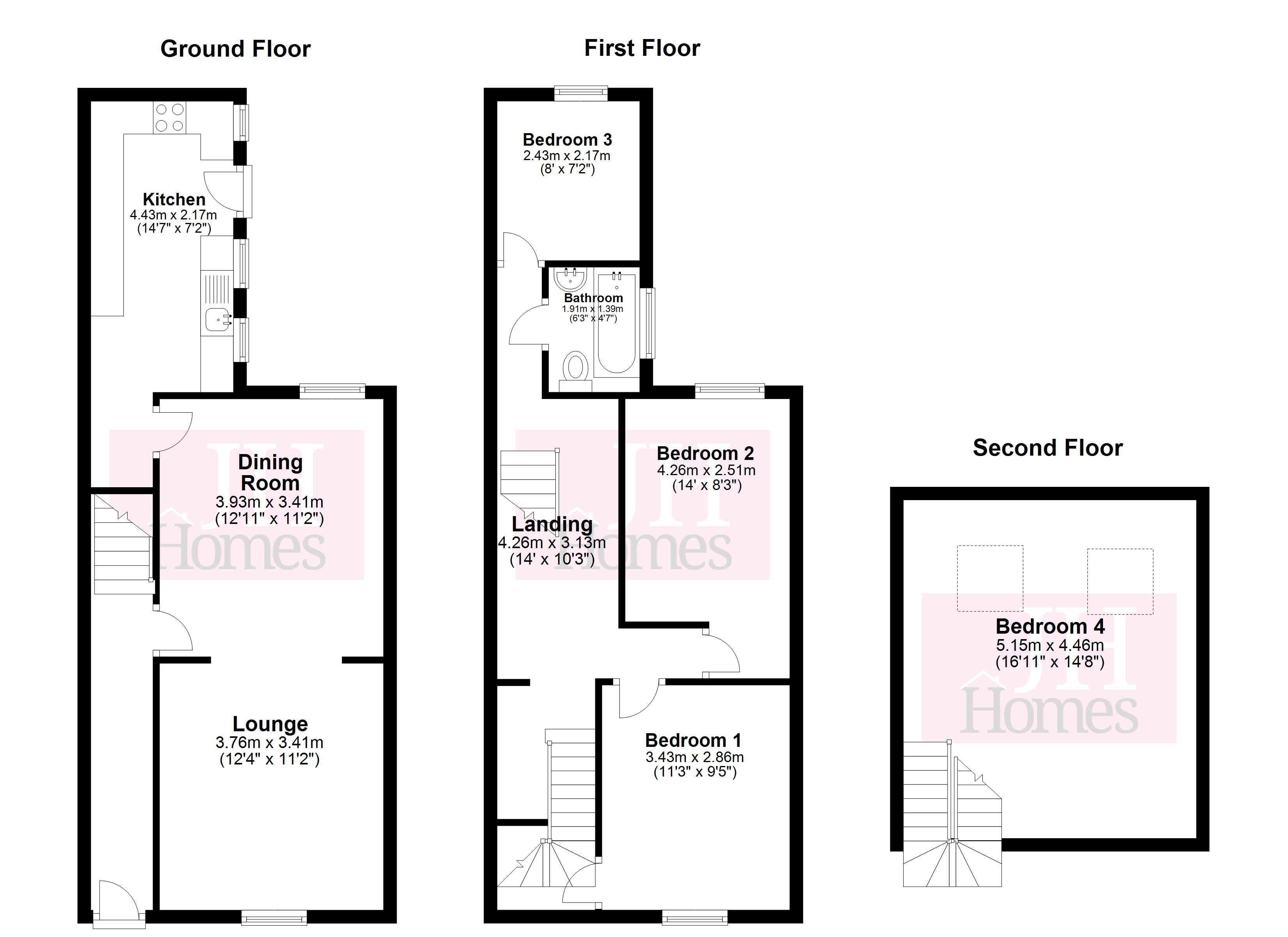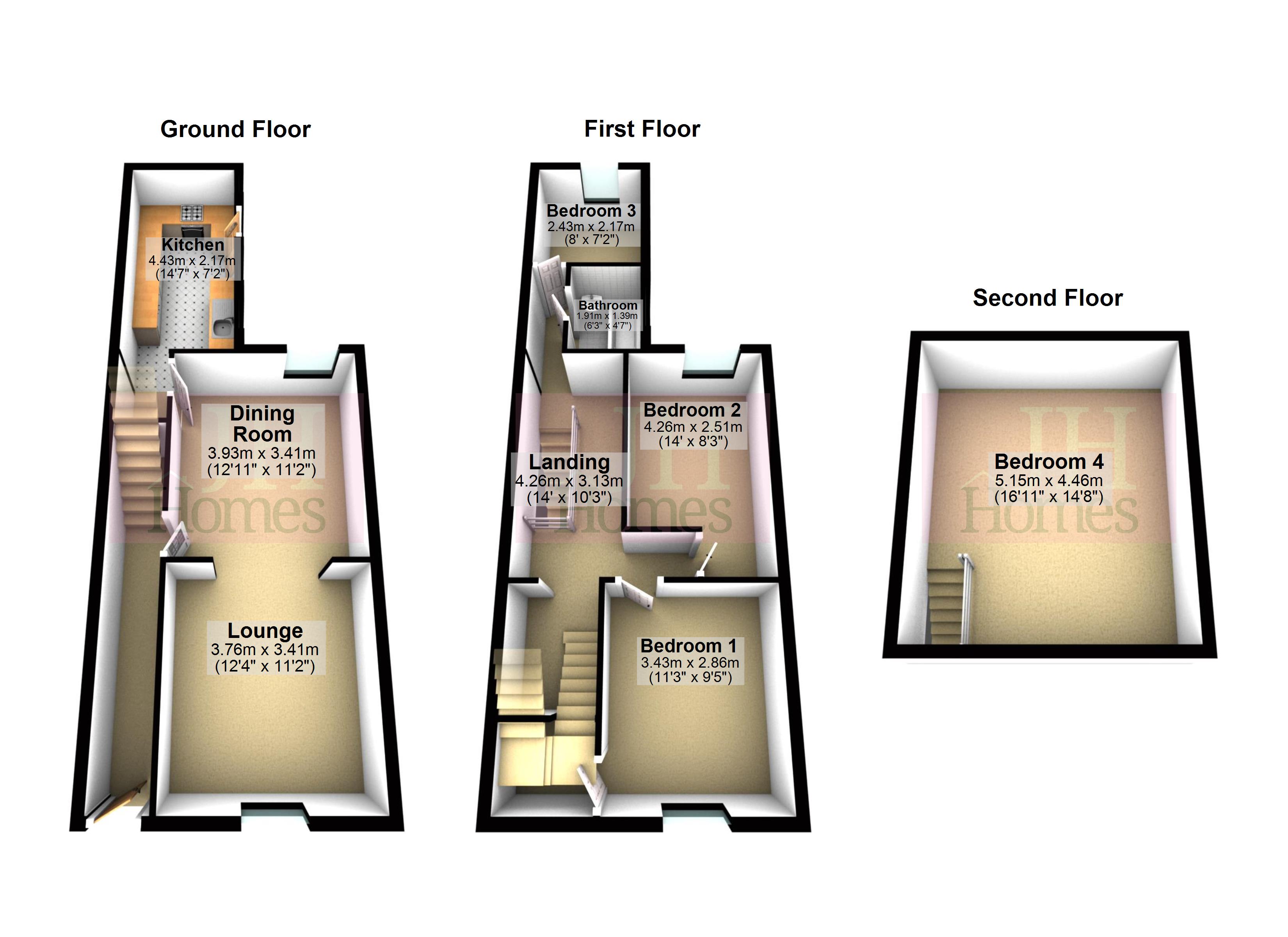Terraced house for sale in Keith Street, Barrow-In-Furness, Cumbria LA14
* Calls to this number will be recorded for quality, compliance and training purposes.
Property features
- Deceptively Spacious Grade II Listed Terrace
- Very Well Presented Throughout
- Convenient Town Centre Location
- Four Bedrooms, Ideal For The Family
- GCH System & UPVC Double Glazing
- Two Spacious Reception Rooms
- Lovely Fitted Kitchen
- Stylish Decoration & Presentation
- Must Be Viewed To Be Appreciated
- No upper Chain, Viewing Recommended
Property description
Of deceptive external appearance this fabulous four bedroom redbrick, Grade II listed mid terraced house must be viewed to be appreciated. Very well presented and decorated by the present owners and offering spacious accommodation suited to a wide range of purchases including the family buyer. Enclosed yard to rear, and the property has gas fired central heating and PVC double glazing.
Accommodation Of deceptive external appearance this fabulous red brick, Grade II listed mid terraced house must be viewed to be appreciated. Very well presented and decorated by the present owners and offering spacious accommodation suited to a wide range of purchases including the family buyer. Comprising of vestibule, hall, lounge, dining room, kitchen, four bedrooms, bathroom and enclosed yard to the rear. Complete with gas fired central heating system, uPVC double glazing and being convenient for the town centre with permit roadside parking. This property is offered for sale with the advantage of early and vacant possession having no upper chain.
Accessed through a feature uPVC door with arched upper pain and further double-glazed pane to the door frame. Opening into:
Entrance vestibule Traditional door providing access to:
Entrance hall Coving to ceiling, coat hooks to wall and radiator. To the end of the hall the staircase leads to the first floor.
Lounge 12' 4" x 11' 2" (3.78m x 3.41m) UPVC double glazed window to the front elevation, traditional coving to ceiling, radiator and modern electric fire with log flame effect feature fixed to the chimney breast. Large archway provide access to the dining room.
Dining room 12' 9" x 11' 5" (3.91m x 3.50m) Radiator, power, light and door to the kitchen. Good-sized uPVC double glazed window to the rear.
Kitchen 14' 2" x 7' 2" (4.34m x 2.19m) Three uPVC double glazed windows to the side and half glazed uPVC door to the yard. Fitted with an attractive range of modern base, wall and drawer units with modern metallic handles and white work surface with contrasting tiling to the upstands to include a small breakfast bar. Inset one and a half bowl sink and drainer with mixer tap, electric hob with cooker hood over, low-level electric oven, recess and plumbing for washing machine, space for dryer and recess for fridge freezer. Wood grain effect vinyl flooring and high-level cupboard housing the electric key meter and circuit breaker control.
First floor landing Staircase leading to the first floor, at the three-quarter landing is a feature newel post handrail and spindles and the rear landing provides access to the bathroom and a bedroom. From the main landing there is access to two bedrooms and door to a lobby for access to the top floor bedroom. Double doors to a built-in traditional storage cupboard with hanging rail and shelf.
Bedroom 7' 6" x 7' 3" (2.31m x 2.212m) Single room with radiator, power and light. UPVC double glazed window is to the rear.
Bathroom 6' 1" x 4' 3" (1.86m x 1.30m) Fitted with a three-piece suite in white comprising of WC, panelled bath with mixer tap shower and glazed shower screen and pedestal wash hand basin. Tiled splashbacks, fitted mirror above the sink and bath, and uPVC double glazed patterned glass window to the side.
Bedroom 12' 5" x 9' 4" (3.79m x 2.87m) Double room with high ceiling, uPVC double glazed window to the front, radiator, electric light and power and door to the side opening to an excellent walk-in wardrobe area.
Bedroom 9' 8" x 8' 0" (2.97m x 2.46m) Further double room with radiator, built-in cupboard to the alcove housing the gas boiler for heating and hot water systems and offering additional storage. UPVC double glazed window to the rear.
Bedroom 12' 11" x 16' 10" (3.96m x 5.15m) widest points Some reduced head height at the side of the room. Inset lighting to ceiling, integrated smoke alarm, two Velux rooflights and ample electric power sockets.
Exterior Pavement fronted and enclosed yard to rear with painted walls and door to rear service lane. On street parking with resident's permit.
General information tenure: Freehold
council tax banding: A
local authority: Barrow Borough Council
services: All mains services including, gas, electric, water and drainage.
Property info
For more information about this property, please contact
J H Homes, LA12 on +44 1229 382809 * (local rate)
Disclaimer
Property descriptions and related information displayed on this page, with the exclusion of Running Costs data, are marketing materials provided by J H Homes, and do not constitute property particulars. Please contact J H Homes for full details and further information. The Running Costs data displayed on this page are provided by PrimeLocation to give an indication of potential running costs based on various data sources. PrimeLocation does not warrant or accept any responsibility for the accuracy or completeness of the property descriptions, related information or Running Costs data provided here.





























.png)