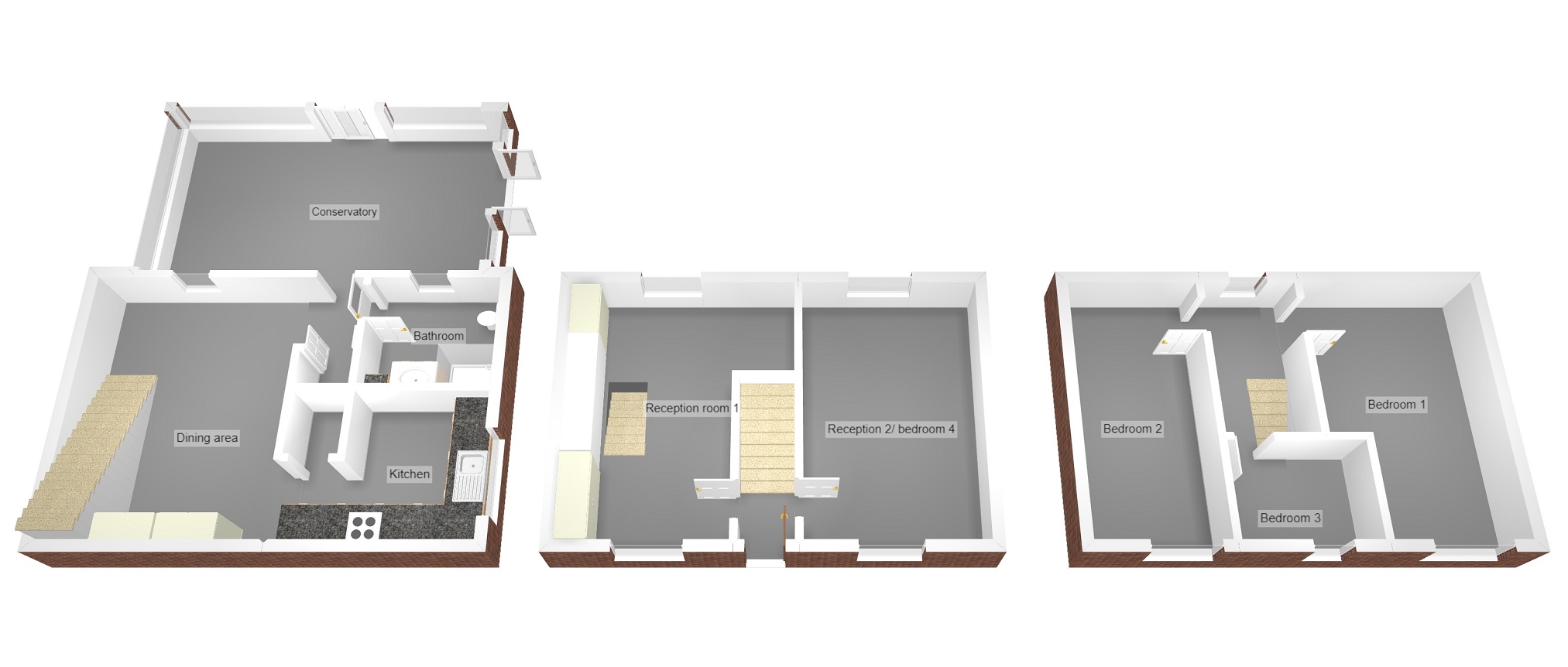Semi-detached house for sale in Bridgend Road, Aberkenfig, Bridgend County. CF32
* Calls to this number will be recorded for quality, compliance and training purposes.
Property features
- Three bedroom semi detached house
- Larger than average rear garden
- Two reception rooms
- Kitchen and bathroom to basement
- Conservatory
- EPC - D, Council tax band - C
Property description
Introducing for sale this three / four bedroom semi detached house in the sought after location of Aberkenfig within walking distance of all facilities and amenities including doctors surgery and primary school. Good road links to Bridgend town centre, McArthur Glen Designer Outlet and the M4 corridor and A48. The property benefits from gas central heating via a combination boiler, good size kitchen/diner. This is a well proportioned home with an abundance of potential and an enclosed larger than average garden to the rear.
Entrance
Via glazed PVCu front door leading into hallway finished with polystyrene tiled ceiling, wood cladded walls and doors leading to two reception rooms.
Reception 1 (4.41m Max x 3.82m Max (14' 6" Max x 12' 6" Max))
Measurements into the recess. Polystyrene ceiling, papered walls with half wood panels, two storage compartments with one housing combination boiler and the other for storage, PVCu windows to front and rear, fitted carpet. Stairs leading to basement which houses the kitchen, bathroom and conservatory.
Reception 2 (4.40m x 2.65m (14' 5" x 8' 8"))
Currently used as bedroom four. Polystyrene tiled and coved ceiling, emulsioned and papered walls, PVCu double glazed windows to the front and rear of the property, radiator and fitted carpet.
Open Plan Dining Room (4.14m x 3.64m (13' 7" x 11' 11"))
Polystyrene tiled ceiling, emulsioned and papered walls, radiator, laminate effect flooring and PVCu window overlooking the rear of the property through to the conservatory. Door leading into conservatory. Open into kitchen.
Open Plan Kitchen (4.39m x 2.28m (14' 5" x 7' 6"))
PVCu window overlooking the side of the property, wood tongue and groove painted ceiling, emulsioned and papered walls, continuation of the laminate effect flooring from the diner to the kitchen. Pantry. A range of wall and base units with complementary marble effect work surface housing sink with mixer tap and drainer, oven, hob and extractor. Space for washing machine and space for additional under counter appliances.
Bathroom (3.27m x 1.79m (10' 9" x 5' 10"))
Cork tiled ceiling, fully tiled walls, PVCu frosted glazed window to rear, radiator and carpet floor tiles. Three piece suite comprising WC, vanity sink unit and enclosed shower cubicle.
Conservatory (5.61m x 3.20m (18' 5" x 10' 6"))
Fully glazed units to three sides with top opening windows, sliding doors leading to the rear and French doors to the side leading on to patio area.
First Floor Landing
Via stairs.
Bedroom 1 (4.48m x 3.05m (14' 8" x 10' 0"))
Generous double bedroom, polystyrene ceiling, papered walls, PVCu double glazed window to the front, fitted carpet and radiator.
Bedroom 2 (4.48m x 2.33m (14' 8" x 7' 8"))
Double bedroom, polystyrene ceiling, papered walls, PVCu double glazed window to the front, fitted carpet and radiator.
Bedroom 3 (2.25m x 2.16m (7' 5" x 7' 1"))
Comfortable third bedroom, polystyrene ceiling, papered walls, PVCu double glazed window to the front, fitted carpet and radiator.
Outside
Larger than average enclosed tiered rear garden with areas laid to lawn, gravel, patio, steps and two large storage areas to remain comprising wooden storage shed and stone/brick storage. Area would be fabulous and versatile for a vegetable garden or chicken coup.
Note
We have been informed that the property is freehold however we have not inspected the title deeds.
Please note there is currently a treatment plan in place for Japanese knotweed.
Property info
For more information about this property, please contact
Payton Jewell Caines, CF31 on +44 1656 760152 * (local rate)
Disclaimer
Property descriptions and related information displayed on this page, with the exclusion of Running Costs data, are marketing materials provided by Payton Jewell Caines, and do not constitute property particulars. Please contact Payton Jewell Caines for full details and further information. The Running Costs data displayed on this page are provided by PrimeLocation to give an indication of potential running costs based on various data sources. PrimeLocation does not warrant or accept any responsibility for the accuracy or completeness of the property descriptions, related information or Running Costs data provided here.



























.png)


