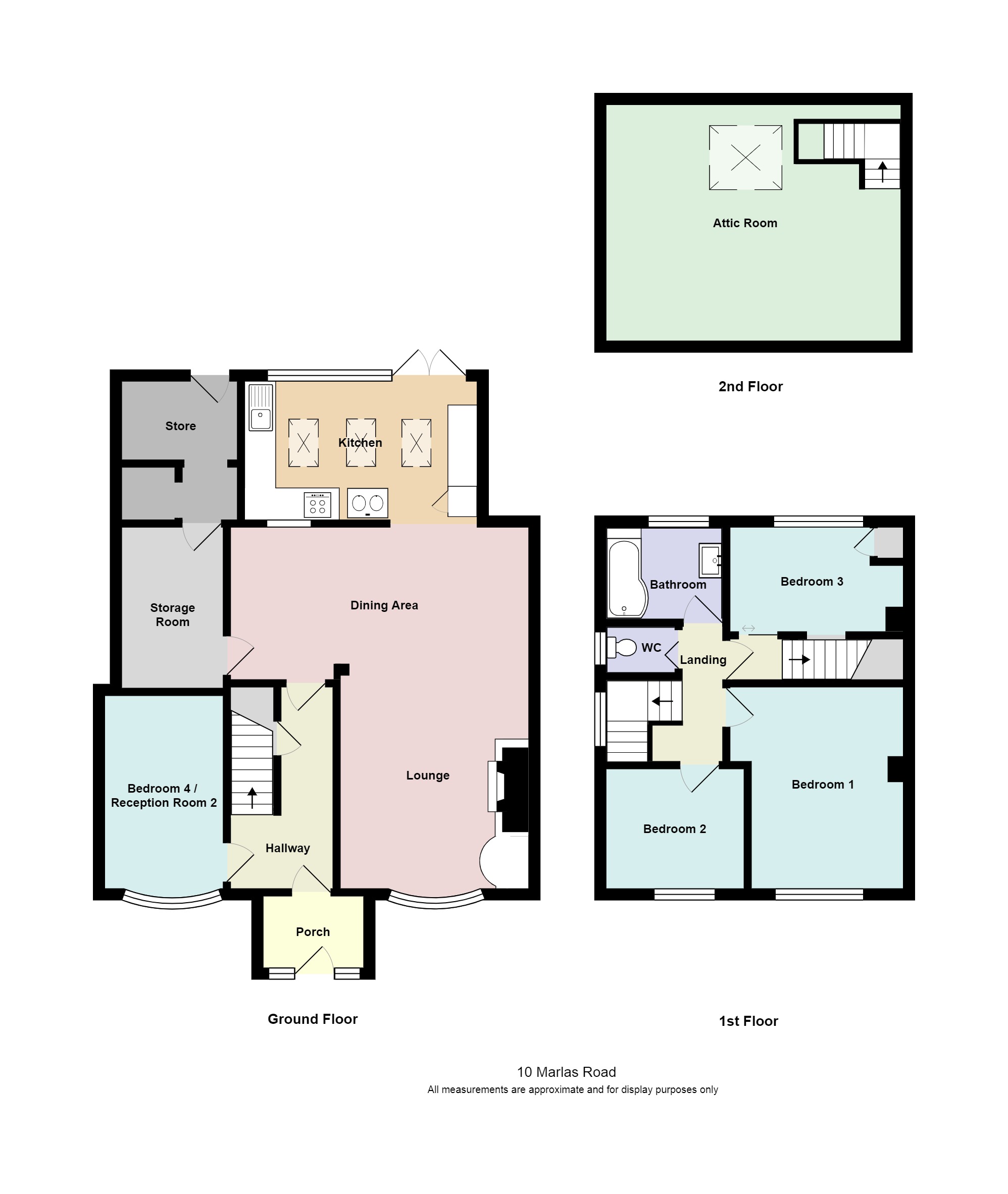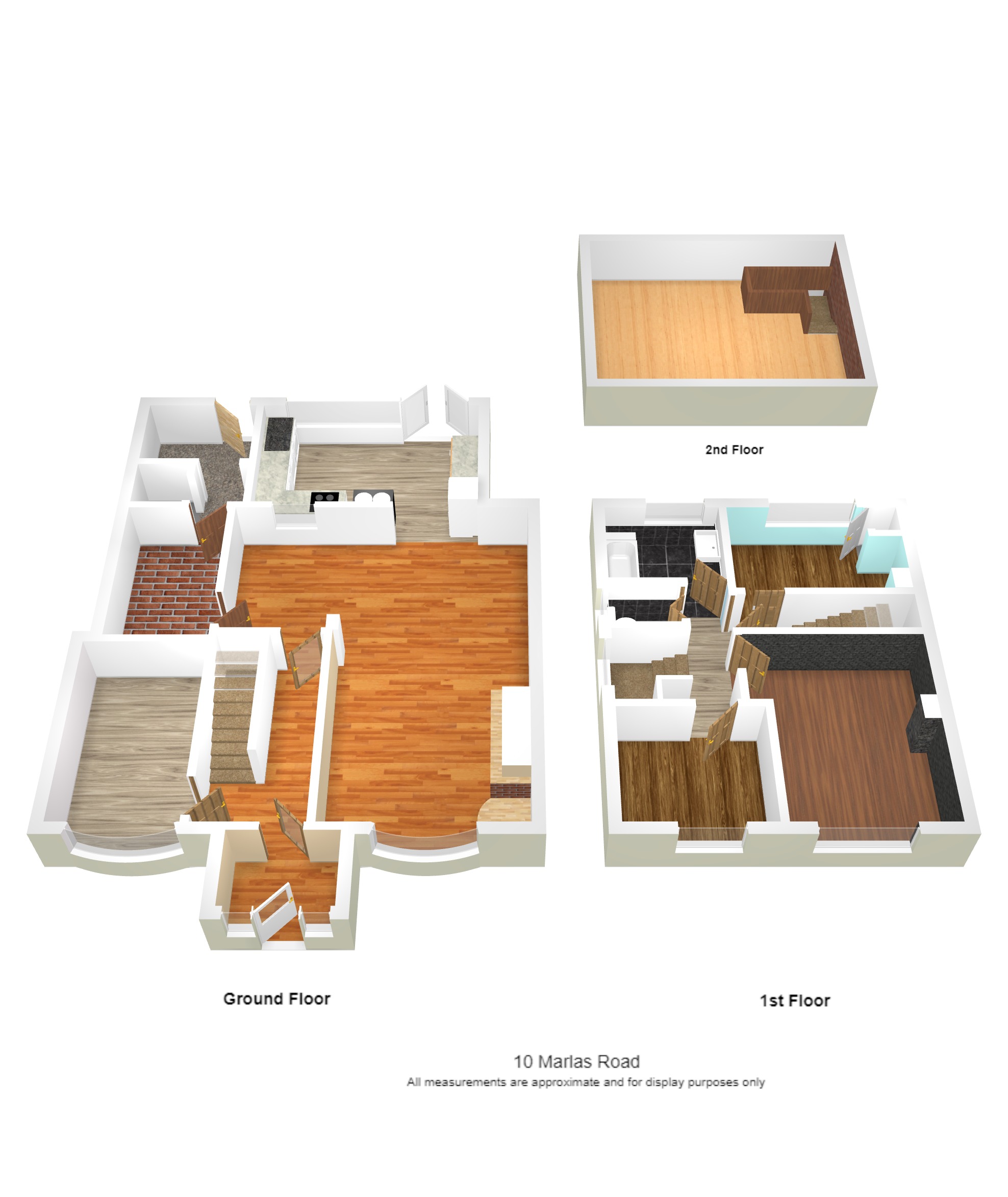Semi-detached house for sale in Marlas Road, Bridgend CF33
* Calls to this number will be recorded for quality, compliance and training purposes.
Property features
- Off street parking
- 2 X log burners
- 4 bedrooms
- Gas to the property
- Spacious living accommodation
- Attic room with skylight window [ pottential scope for 5th bedroom STP ]
- Integrated kitchen with appliances
Property description
The property has log fired C/H, log fired arga style stove making this A cosy property on those winter evenings.
[There is gas to the property ]
A real character property with flexable living space. Great family home.
Accommodation briefly comprises:- porch, hallway, open plan lounge / diner with log fireplace, fitted kitchen with cooker, 2nd reception/ 4th bedroom to ground floor, 3 bedrooms, staircase to attic room with skylight window, porch:-6'06'' x 3'11-[approx ]- Upvc d/g door and d/g side panel, Hallway into
hallway:- boxed electric fuse board, radiator, storage under stairs, door into open plan lounge / diner .
Lounge:-12'11'' x 12'01-[approx ] Bay window, upvc d/g to front elevation. Feature brick fireplace with inset log fire, open plan to
dining room area:-19'02'' x 9'11''- [approx ], There is a storage room off the dining area., access from dining room to
kitchen:-14'09'' 8'07''-[ approx ] A good range of units the a the main feature being the log fired Arga style cooker. There is a separate oven to use. Integrated fridge / freezer, dishwasher, washing machine, sink & drainer, upvc d/g window and door leading to enclosed rear garden area, double rad..
Bedroom 4 / reception 2 :- 11'02'' x 7'02''-[approx ] Bay window to front elevation, radiator. This room is currently used as a ground floor bedroom but could be a separate sitting room / office use.
Stairs to first floor & landing:- window to side elevation, landing area with doors off to:-
bedroom 1:-13'01'' x 11'02''-[ approx ]- upvc d/g window to front elevation, radiator, laminate flooring.
Bedroom 2:-8'11'' x 7'08''-[ approx ]-upvc d/g window to front elevation, radiator.
Bedroom 3:-10'00'' x 6'07''- [approx ]-window to rear elevation, built in storage space.
Bathroom:- window to rear elevation, Modern bathroom suite in white with shower over bath, wash hand basin and separate w, c
from the landing area:- staircase to:
Attic room:- 13'08'' x 11'10''-[ approx ]- Skylight velux style d/g window, radiator, storage into eves. Currently used as occasional bedroom use.
Outside:- walled front garden with wrought iron gates to off road parking. Smallish Rear garden with enclosed with log storage rear, large shed/ storage area, mostly concreted.
Tenure:- freehold
* Floor plan / EPC / video tour to follow
For more information about this property, please contact
Elliott & Co, CF33 on +44 1656 376411 * (local rate)
Disclaimer
Property descriptions and related information displayed on this page, with the exclusion of Running Costs data, are marketing materials provided by Elliott & Co, and do not constitute property particulars. Please contact Elliott & Co for full details and further information. The Running Costs data displayed on this page are provided by PrimeLocation to give an indication of potential running costs based on various data sources. PrimeLocation does not warrant or accept any responsibility for the accuracy or completeness of the property descriptions, related information or Running Costs data provided here.




































.png)