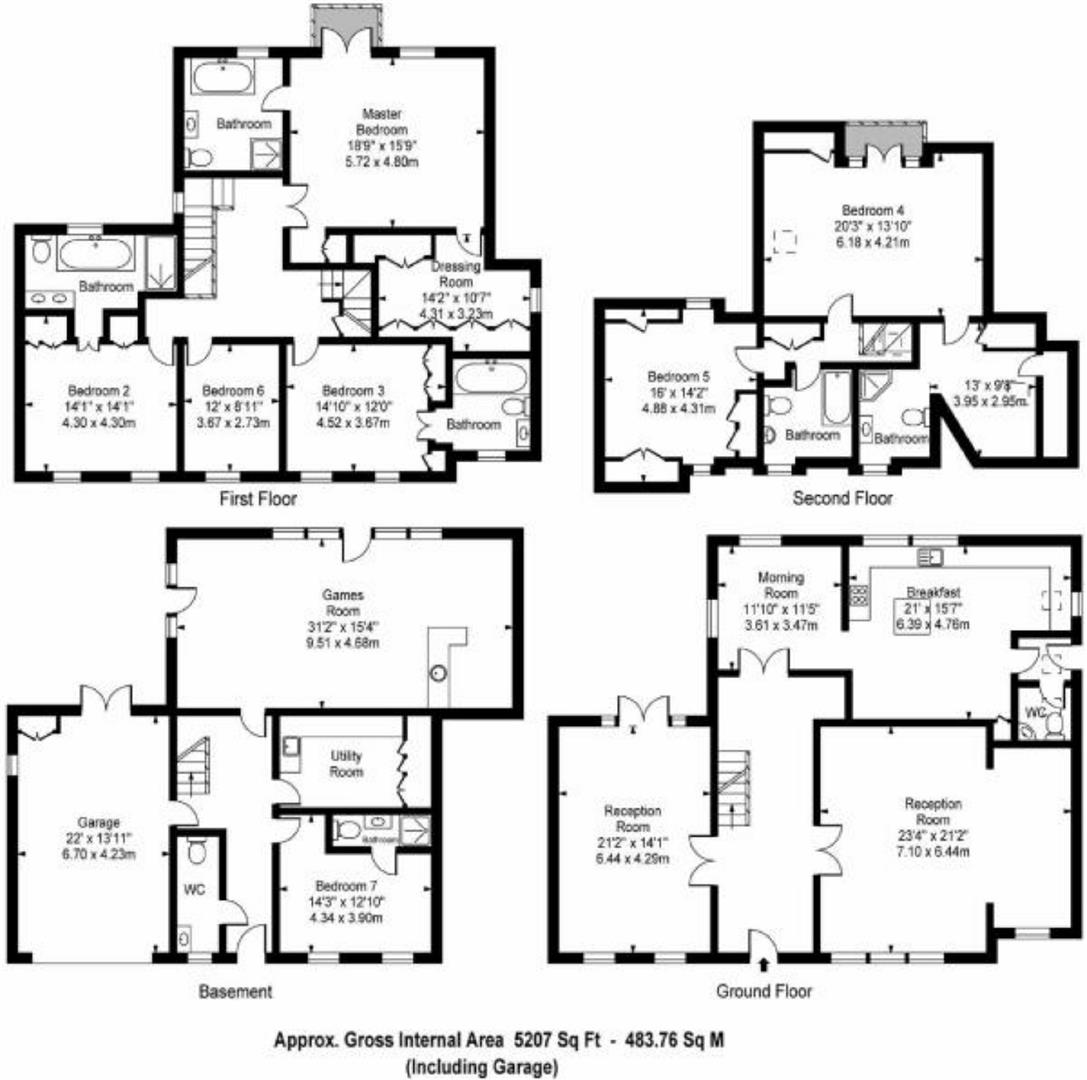Detached house for sale in Pine Grove, London N20
* Calls to this number will be recorded for quality, compliance and training purposes.
Property description
Real Estates are delighted to offer for sale this imposing and substantial detached property, measuring in excess of 5200 sq ft, backing directly onto South Herts Golf Club.
The spacious and well planned accommodation comprises 2 reception rooms, morning room, fitted kitchen/breakfast room and guest cloakroom to the ground floor. The 1st floor offers a principal suite incorporating a dressing room and en suite bathroom, 3 further bedrooms and 2 en suite bathrooms. 2 more bedrooms and bathrooms complete the 2nd floor. In addition, the large basement area benefits from a games room, bedroom and en suite shower room, plus a utility room and additional guest cloakroom.
Externally, the beautifully maintained garden is mainly laid to lawn with a large York stone terrace, and there is an integral double garage with access to the basement.
Pine Grove is one of the most prestigious roads in Totteridge, within easy reach of Totteridge & Whetstone Northern Line tube station and amenities at Whetstone High Road.
Please contact our Totteridge office for further information or to arrange a viewing.
Reception Hall (25'9 x 8'11)
Drawing Room (26'1 x 21'2)
Dining Room (21'2 x 14')
Kitchen (21' x 15'5)
Breakfast Room (11'9 x 11'4)
Guest Cloakroom
Lower Ground Floor:
Games Room (31'6 x 15'5)
Guest Cloakroom.
Staff Suite:
Bedroom (14'3 x 8'2)
With En Suite Shower Room.
Utility Room (10'2 x 8'11)
1st Floor:
Master Bedroom (18'9 x 15'8)
With En Suite Bathroom and Dressing Room.
Bedroom Two (14'1 x 12')
With En Suite Bathroom.
Bedroom Three (12'11 x 11'11)
With En Suite Shower Room.
Bedroom Four (11'9 x 8'11)
2nd Floor:
Bedroom Five (13'9 x 10'7)
Dressing Room/Study (10'2 x 7'7)
With En Suite Shower Room.
Bedroom Six (10'10 x 8'10)
Family Bathroom
Exterior:
Integral Garage
Property info
For more information about this property, please contact
Real Estates, N20 on +44 20 3478 3532 * (local rate)
Disclaimer
Property descriptions and related information displayed on this page, with the exclusion of Running Costs data, are marketing materials provided by Real Estates, and do not constitute property particulars. Please contact Real Estates for full details and further information. The Running Costs data displayed on this page are provided by PrimeLocation to give an indication of potential running costs based on various data sources. PrimeLocation does not warrant or accept any responsibility for the accuracy or completeness of the property descriptions, related information or Running Costs data provided here.































.png)

