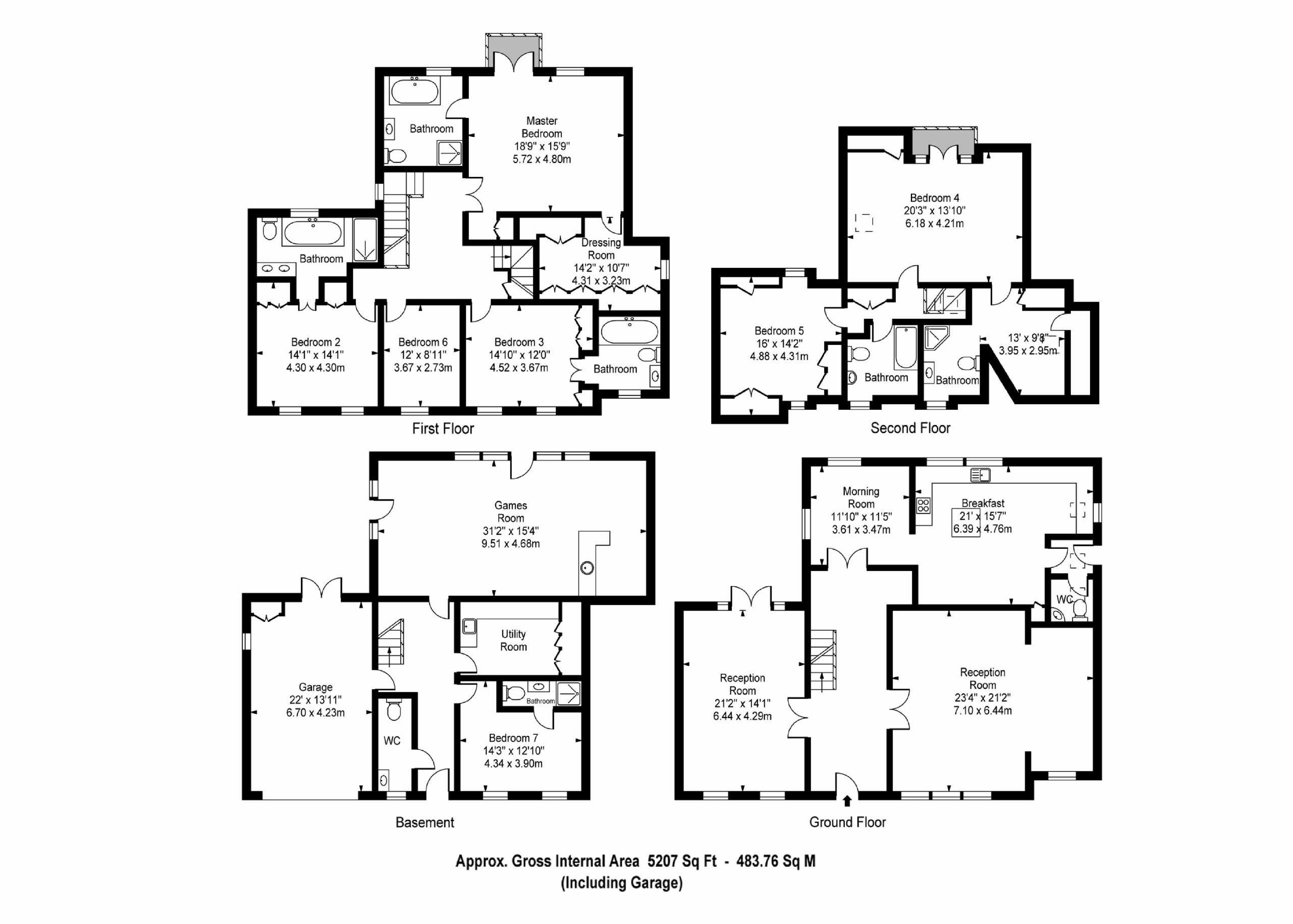Detached house for sale in Pine Grove, Totteridge, London N20
* Calls to this number will be recorded for quality, compliance and training purposes.
Property features
- Joint Sole Agents
- Backing Onto Golf Course
- 7 Bedrooms
- 6 Bathrooms
- Reception Hall
- 3 Reception Rooms
- Snooker/Games Room
- Integral Garage
- Landscpae Garden
- Carriage Drive
Property description
Set on one of Totteridge's most premier road is this imposing and substantial Georgian style detached family home with approximately 5,200 square feet of living space.
This superb and modern family residence is backing directly onto South Herts Golf Club offering magnificent views. Pine Grove is a popular tree-lined turning which provides convenient access to a wide range of local shops, restaurants and transport links with the open spaces of Totteridge Green and The Common close by.
You enter the ground floor into a bright and spacious entrance hall which leads through to four reception rooms including an extremely large living/dining room plus a morning room and separate family room, a cloakroom/WC as
well as a good-sized kitchen/breakfast room with a suite of fully integrated appliances, breakfast bar and space for a dining table and chairs.
The Lower ground floor benefits from a fantastic entertainment room, currently being used for a pool table with doors leading out to the rear garden, a guest bedroom with en-suite shower room, access to the double garage, a
guest cloakroom/WC and a large utility room with anabundance of extra storage space.
The first floor opens up into a spacious galleried landing and consists of a fantastic master bedroom which includes a balcony overlooking the stunning rear garden, a dressing room and en-suite bathroom. There are three further double bedrooms, two of which benefit from en-suite bathrooms and fitted wardrobes.
The second floor comprises of two large bedrooms including an en-suite shower room to bedroom four and a guest bathroom to service bedroom five.
The front of the property provides off-street parking for numerous cars, a well-manicured front garden as well as access to the double garage via electric up and over door.
The rear of the property benefits from a stunning and beautifully maintained rear garden which has been mainly laid to lawn and provides views over to South Herts Golf Club, there is a large patio area providing ideal space for entertaining.
Council Tax Band: H
Local Authority: Barnet
Tenure: Freehold
Set on one of Totteridge's most premier road is this imposing and substantial detached family home with approximately 5,000 square feet of living space. This superb and modern family residence is backing directly onto South Herts Golf Club offering magnificent views.
You enter the ground floor into a bright and spacious entrance hall which leads through to four reception rooms including an extremely large living/dining room plus a morning room and separate family room, a cloakroom as well as a good-sized kitchen/breakfast room with a suite of fully integrated appliances, breakfast bar and space for a dining table and chairs.
The garden floor benefits from a fantastic entertainment room, currently being used for a pool table with doors leading out to the rear garden, a guest bedroom with en-suite shower room, access to the double garage, a guest cloakroom and a large utility room with an abundance of extra storage space.
The first floor opens up into a spacious galleried landing and consists of a fantastic master bedroom which includes a balcony overlooking the stunning rear garden, a dressing room and en-suite bathroom. There are three further double bedrooms, two of which benefit from en-suite bathrooms and fitted wardrobes.
The second floor comprises of two large bedrooms including an en-suite shower room to bedroom four and a guest bathroom to service bedroom five.
The rear of the property benefits from a stunning and beautifully maintained rear garden which has been mainly laid to lawn and provides views over to South Herts Golf Club, there is a large patio area providing ideal space for entertaining.
The front of the property provides off-street parking for numerous cars, a well-manicured front garden as well as access to the double garage/den via electric up and over doors. Large bright centrally heated space with sash window to the side elevation and double glazed doors leading to garden.<br /><br />
Ground Floor
Entrance Hall
Reception Room (7.1m x 6.45m)
Reception Room (6.45m x 4.3m)
Morning Room (3.6m x 3.48m)
Kitchen/ Breakfast Room (6.4m x 4.75m)
Guest Cloakroom
First Floor
Master Bedroom (5.72m x 4.8m)
Balcony
Dressing Room (4.32m x 3.23m)
En-Suite Bathroom
Bedroom Two (4.3m x 4.3m)
En-Suite Bathroom
Bedroom Three (4.52m x 3.66m)
En-Suite Bathroom
Bedroom Six (3.66m x 2.72m)
Second Floor
Bedroom Four (6.17m x 4.22m)
Balcony
Dressing Area (3.96m x 2.95m)
En-Suite Bathroom
Bedroom Five (4.88m x 4.32m)
Family Bathroom
Basement
Games Room (9.5m x 4.67m)
Bedroom Seven (4.34m x 3.9m)
En-Suite Bathroom
Utility Room
External
Garage (6.7m x 4.24m)
Property info
For more information about this property, please contact
Statons - Totteridge, N20 on +44 20 8033 9524 * (local rate)
Disclaimer
Property descriptions and related information displayed on this page, with the exclusion of Running Costs data, are marketing materials provided by Statons - Totteridge, and do not constitute property particulars. Please contact Statons - Totteridge for full details and further information. The Running Costs data displayed on this page are provided by PrimeLocation to give an indication of potential running costs based on various data sources. PrimeLocation does not warrant or accept any responsibility for the accuracy or completeness of the property descriptions, related information or Running Costs data provided here.































.png)
