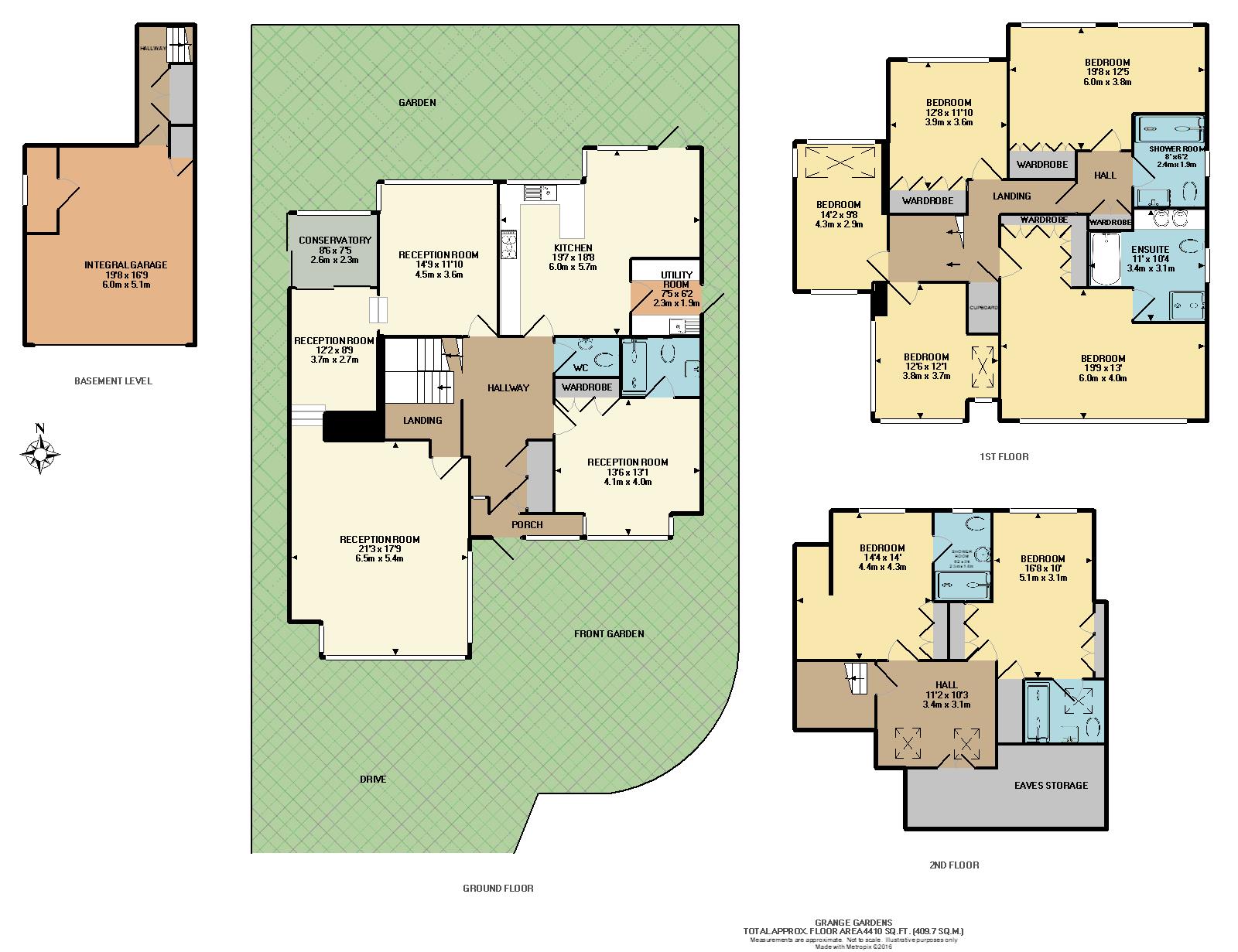Detached house for sale in Grange Gardens, London NW3
* Calls to this number will be recorded for quality, compliance and training purposes.
Property description
Unexpectedly back on the open market is this stunning modern seven bedroom six bathroom detached family residence in a prestigious private development in the sought after Hampstead Village extending to over 4400 sq ft of modern light filled living accommodation arranged over four floors.
Unexpectedly back on the open market is this stunning modern seven bedroom six bathroom detached family residence in a prestigious private development in the sought after Hampstead Village extending to over 4400 sq ft of modern light filled living accommodation arranged over four floors.
Seven Double Bedrooms, five with stunning modern en-suite bathrooms, further guest WC, large reception room ideal for entertaining. Separate dining room, separate bar room, beautiful conservatory overlooking landscaped rear garden, state of the art fully fitted kitchen/diner with separate utility room, integral double garage with further off street parking for two/three cars. Two boilers and mega-flow fitted
Grange Gardens is an enviable and prime residential areamoments from the tranquillity of Hampstead Heath and all amenities of Hampstead Village and St Johns Wood. Excellent transport links to the West End and The City the property being a short distance from Hampstead and Finchley Road stations. Close to excellent state and public schools.
Property can be available fully furnished with a stunning range of bespoke designer furniture and furnishings, at separateprice to be agreed
Tenure: Freehold
Gia - Apprx 4410 Sq Ft
Seven Double Bedrooms, five with modern en-suite bathrooms, guest WC, large reception room, separate dining room, separate bar room, conservatory overlooking landscaped rear garden, state of the art fully fitted kitchen/diner with separate utility room, integral double garage, off street parking for 3/4 cars.<br /><br />
Property info
For more information about this property, please contact
Laports, NW4 on +44 20 3544 5721 * (local rate)
Disclaimer
Property descriptions and related information displayed on this page, with the exclusion of Running Costs data, are marketing materials provided by Laports, and do not constitute property particulars. Please contact Laports for full details and further information. The Running Costs data displayed on this page are provided by PrimeLocation to give an indication of potential running costs based on various data sources. PrimeLocation does not warrant or accept any responsibility for the accuracy or completeness of the property descriptions, related information or Running Costs data provided here.



























.jpeg)
