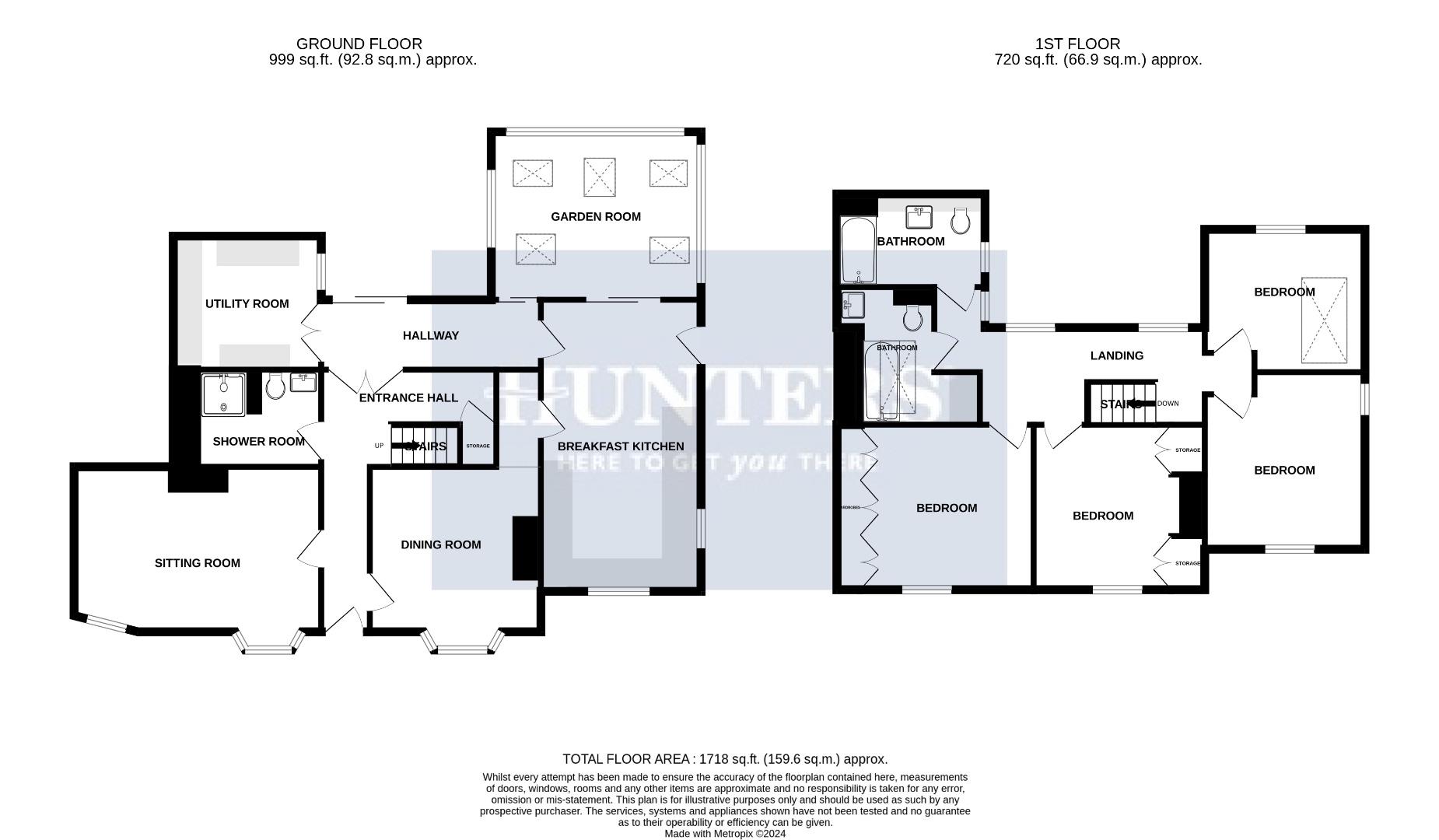Semi-detached house for sale in Market Place, Easingwold, York YO61
* Calls to this number will be recorded for quality, compliance and training purposes.
Property features
- Beautiful family home
- Space and versatility
- Four bedrooms
- Period features
- Larger than average garden
- Situated in the heart of the town
- EPC rating C
- Council tax band F
Property description
Situated in the heart of the historic market town of Easingwold this beautiful four bedroom period home is sure to appeal. Positioned in the market place this property offers space and versatility and briefly comprises: Hallway, sitting room, dining room, breakfast kitchen, garden room, shower room and utility room. To the first floor are four bedrooms, a bathroom and a shower room. Outside are larger than average gardens, a cedar framed summerhouse, generous off street parking and a single garage. EPC rating C and Council Tax Band F. A viewing is highly recommended to appreciate all this property has to offer. Apply Easingwold Office on .
Entrance Hallway
Accessed via timber front door, parquet flooring, radiator, study area, stairs to first floor
Sitting Room
Windows x 2 to front aspect, fireplace with stove effect electric fire, radiators x 2
Dining Room
Bay window to front aspect, radiator
Breakfast Kitchen
Fitted with a range of base and overhead units with matching silestone preparation surfaces, inset single drainer sink unit, electric aga (R7), additional electric oven, 2 ring gas hob, plumbing for dishwasher, windows to front and side aspects, cupboard housing gas fired central heating boiler, wood effect flooring, part glazed door to side aspect, fully glazed double doors to garden room
Inner Hallway
Wood effect flooring, radiator, skylights x 2, fully glazed sliding doors to rear garden
Garden Room
Windows to three aspects, radiators x 2, stove effect gas fire, velux windows x 5, wood effect flooring
Shower Room
Walk in shower cubicle with shower, low flush wc, vanity unit with inset wash basin, tiled floor, radiator, extractor fan
Utility Room
Fitted with a range of base and wall mounted units, work surfaces, window to rear aspect, plumbing for washing machine, space for tumble dryer
First Floor Landing
Split level galleried landing with 2 x stained glass windows to rear aspect, radiator
Bedroom One
Fitted wardrobes, window to front aspect, radiator
Bedroom Two
Fitted cupboard, window to front aspect, radiator
Bedroom Three
Windows to front and side aspects, radiator
Bedroom Four
Window to rear aspect, radiator, wood laminate flooring, additional velux window
Bathroom
Panelled bath with shower attachment, vanity unit with inset wash basin, low flush wc, radiator and electric towel rail, fitted cupboard and shelving, velux window, extractor fan
Shower Room
Small bath (for sitting in) under the overhead electric shower, fitted screen, low flush wc, vanity unit with inset wash basin, window to rear aspect, radiator
Outside
The front garden is enclosed by a dwarf wall and is laid mainly to lawn with borders of shrubs and plants. The rear garden is above average in size and consists mainly of lawn with a border in excess of 20 metres backed by a southerly facing brick wall. There is a vegetable garden, espalier fruit trees, pond, wood store, potting shed and greenhouse. There is also a cedar framed summerhouse/garden room.
Garage/Parking
Double timber gates lead to a driveway with ample room for off street parking. There is a single garage with power and light laid on. There is a type 2 electric car charging point adjacent to the side entrance.
Solar Panels
Installed in 2023 there is a total of 11 x 405 Watt solar panels . These come with the property.
Disclaimer
These particulars are intended to give a fair and reliable description of the property but no responsibility for any inaccuracy or error can be accepted and do not constitute an offer or contract. We have not tested any services or appliances (including central heating if fitted) referred to in these particulars and the purchasers are advised to satisfy themselves as to the working order and condition. If a property is unoccupied at any time there may be reconnection charges for any switched off/disconnected or drained services or appliances - All measurements are approximate. If you are thinking of selling your home or just curious to discover the value of your property, Hunters would be pleased to provide free, no obligation sales and marketing advice. Even if your home is outside the area covered by our local offices we can arrange a Market Appraisal through our national network of Hunters estate agents.
Property info
For more information about this property, please contact
Hunters - Easingwold, YO61 on +44 1347 820030 * (local rate)
Disclaimer
Property descriptions and related information displayed on this page, with the exclusion of Running Costs data, are marketing materials provided by Hunters - Easingwold, and do not constitute property particulars. Please contact Hunters - Easingwold for full details and further information. The Running Costs data displayed on this page are provided by PrimeLocation to give an indication of potential running costs based on various data sources. PrimeLocation does not warrant or accept any responsibility for the accuracy or completeness of the property descriptions, related information or Running Costs data provided here.









































.png)
