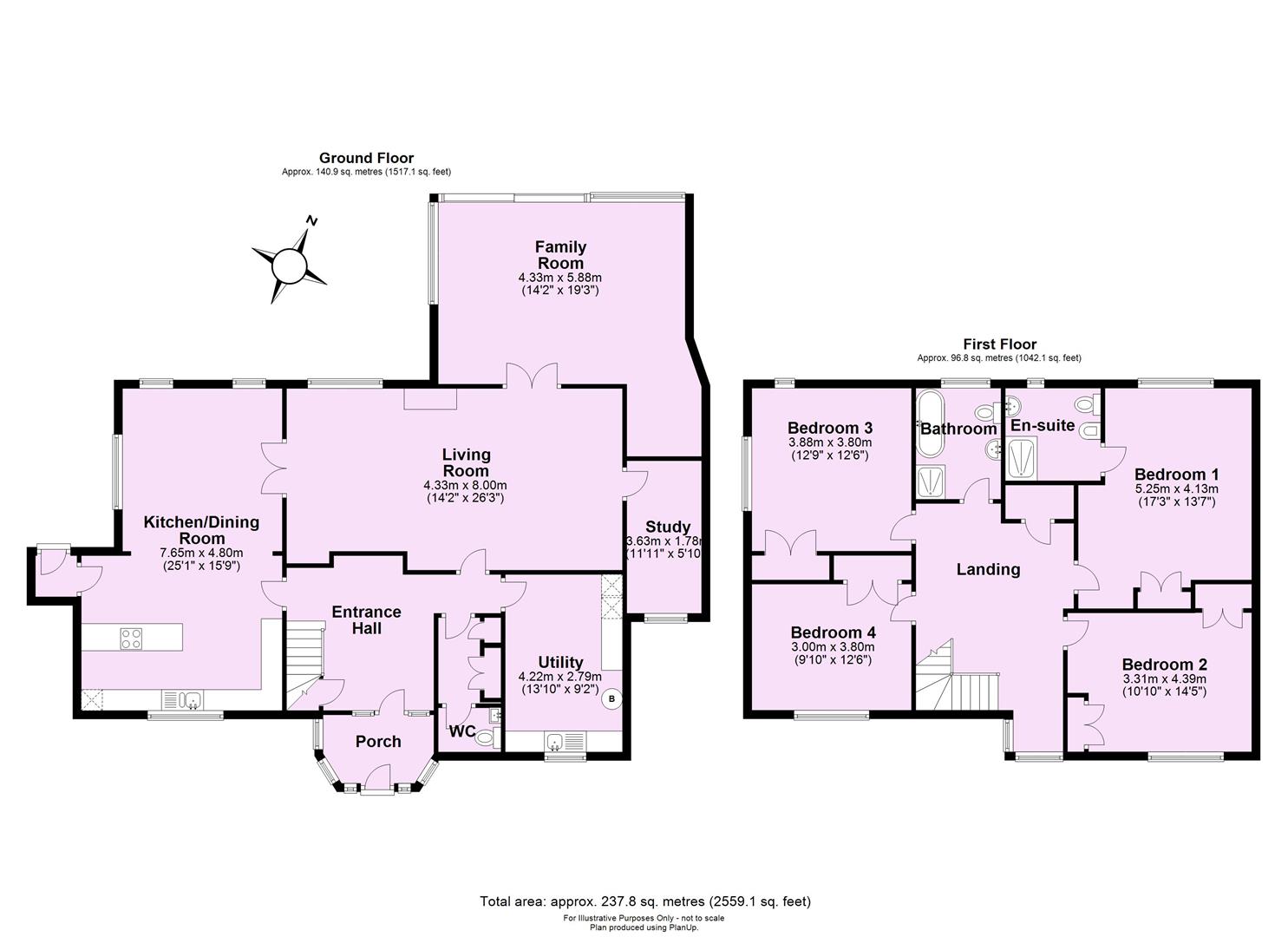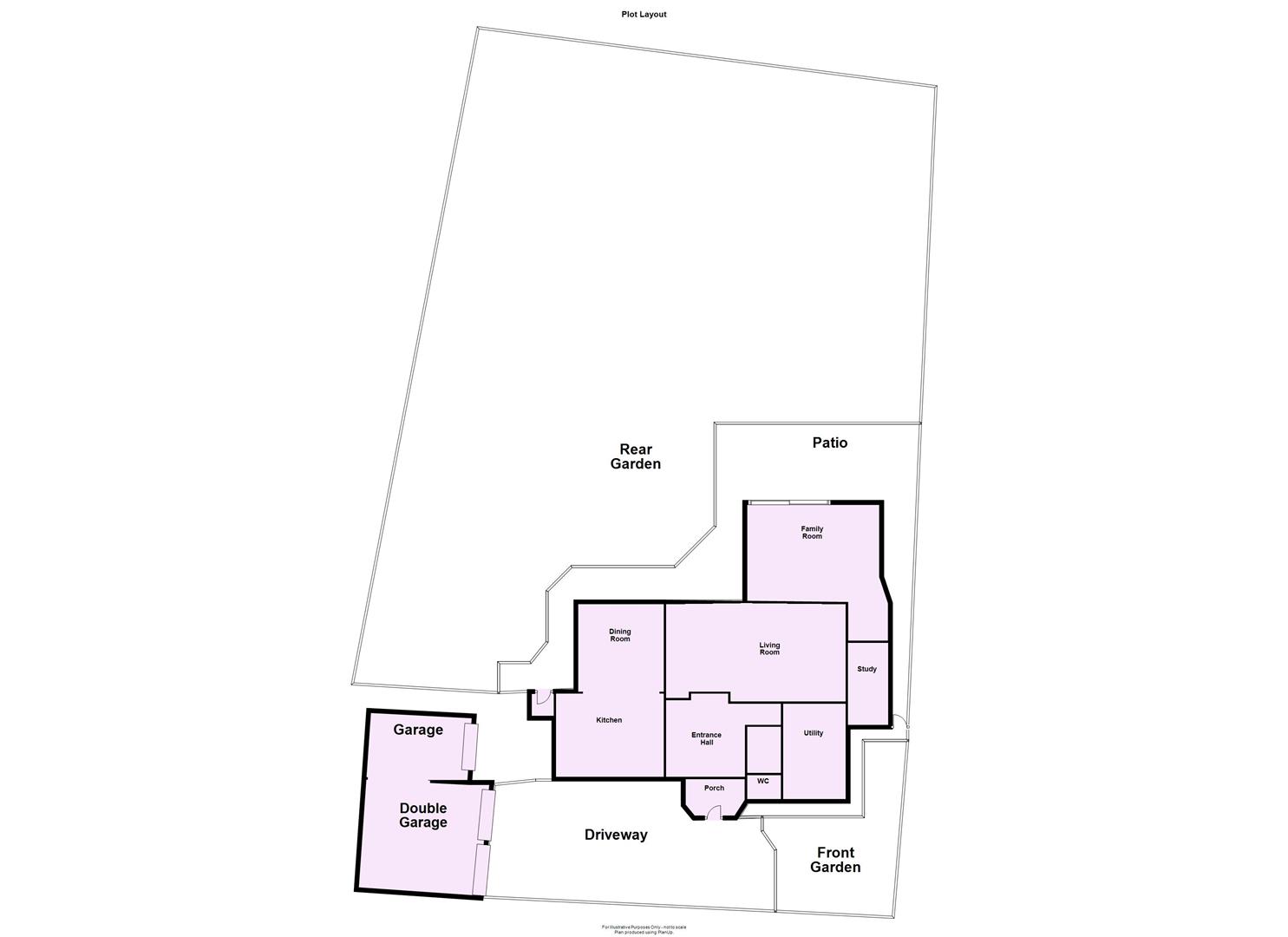Detached house for sale in Pasture Close, Skelton, York YO30
* Calls to this number will be recorded for quality, compliance and training purposes.
Property features
- Most Impressive Modern Home Arranged Over Approximately 2,559 Square Feet
- Large Living Room Opening through to Garden/Family Room
- Superb Dining Kitchen with Modern Units and Underfloor Heating
- Separate Study with External Door Separate Utility Room
- Ground Floor Cloakroom With WC
- Four Large Double Bedroom, Master with En-Suite Shower Room
- Spacious Family Bathroom with Freestanding Bath and Separate Shower
- Extensive Mature Lawned Gardens with Patio Areas
- Triple Garage and Ample Parking
- Viewings Highly Recommended
Property description
A substantial and impressive modern four bedroom detached house offering extended living accommodation, triple garage and large mature gardens. The house is set in the popular and sought after village of Skelton that lies within easy reach of York city centre and the outer ring road.
This impressive, individually designed home with 2559 sq.ft of accommodation was built by Simpsons builders and is set within a popular quiet cul-de-sac located in the heart of Skelton village.
A large driveway leads to the three garages and a small lawned area to one side and to the front entrance porch giving access to a large central reception hall with Oak flooring, staircase to the first floor and an attractive arched alcove feature with lighting. Also off the entrance hall is a hidden lobby with cloaks cupboards and separate ground floor WC. To one side of the reception hall is the impressive dining kitchen with a superb range of fitted units with integral eye level ovens, separate electric hob with extractor hood over and a breakfast area, integral fridge, microwave and dishwasher together with ample space for a large dining table in a bright space with tall windows. The kitchen dining space also benefits from recently installed underfloor heating. To the rear is the 26ft light and airy living room with wide floor to ceiling glazed doors opening onto the patio whilst further French doors take you into the delightful family/garden room with tiled floor, log burning stove and a full range of bi-folding glazed doors to the garden. The ground floor is then completed with a useful study off the living room and a separate utility room accessed from the central hallway.
On the first floor you are treated to a large landing area leading to the master bedroom with en-suite shower room and three further double bedrooms, all with fitted cupboards and served by the house bathroom with both bath and shower.
The extensive landscaped garden to the rear features a large patio with low walls, steps up to the lawn and down to a planted area, two further patio areas designed to catch the sun and a delightful selection of specimen trees and flowering shrubs.
General Remarks
Viewing
All viewing is strictly by prior appointment with the sole selling agents, Hudson Moody. Please contact our offices at 58, Micklegate, York, YO1 6LF. Telephone .
Fixtures And Fittings
All fixtures and fittings are specifically excluded from the sale unless they are mentioned in the particulars of sale.
Location
The village of Skelton lies outside the outer ring road yet offers easy access to York and the A19 (North). The village has a number of local facilities with Clifton Moor Retail Park being a short drive away.
Services
Mains supplies of water, electricity and drainage. Central heating
Local Authority York
City of York Council, West Offices, Station Rise, York, YO1 6GA. Telephone .
Offer Procedure
Before contacting a Building Society, Bank or Solicitor you should make your offer to the office dealing with the sale, as any delay may result in the sale being agreed to another purchaser, thus incurring unnecessary costs. Under the Estate Agency Act 1991, you will be required to provide us with financial information in order to verify your position, before we can recommend your offer to the vendor. We will also require proof of identification in order to adhere to Money Laundering Regulations.
Property info
For more information about this property, please contact
Hudson Moody, YO1 on +44 1904 918302 * (local rate)
Disclaimer
Property descriptions and related information displayed on this page, with the exclusion of Running Costs data, are marketing materials provided by Hudson Moody, and do not constitute property particulars. Please contact Hudson Moody for full details and further information. The Running Costs data displayed on this page are provided by PrimeLocation to give an indication of potential running costs based on various data sources. PrimeLocation does not warrant or accept any responsibility for the accuracy or completeness of the property descriptions, related information or Running Costs data provided here.













































.png)


