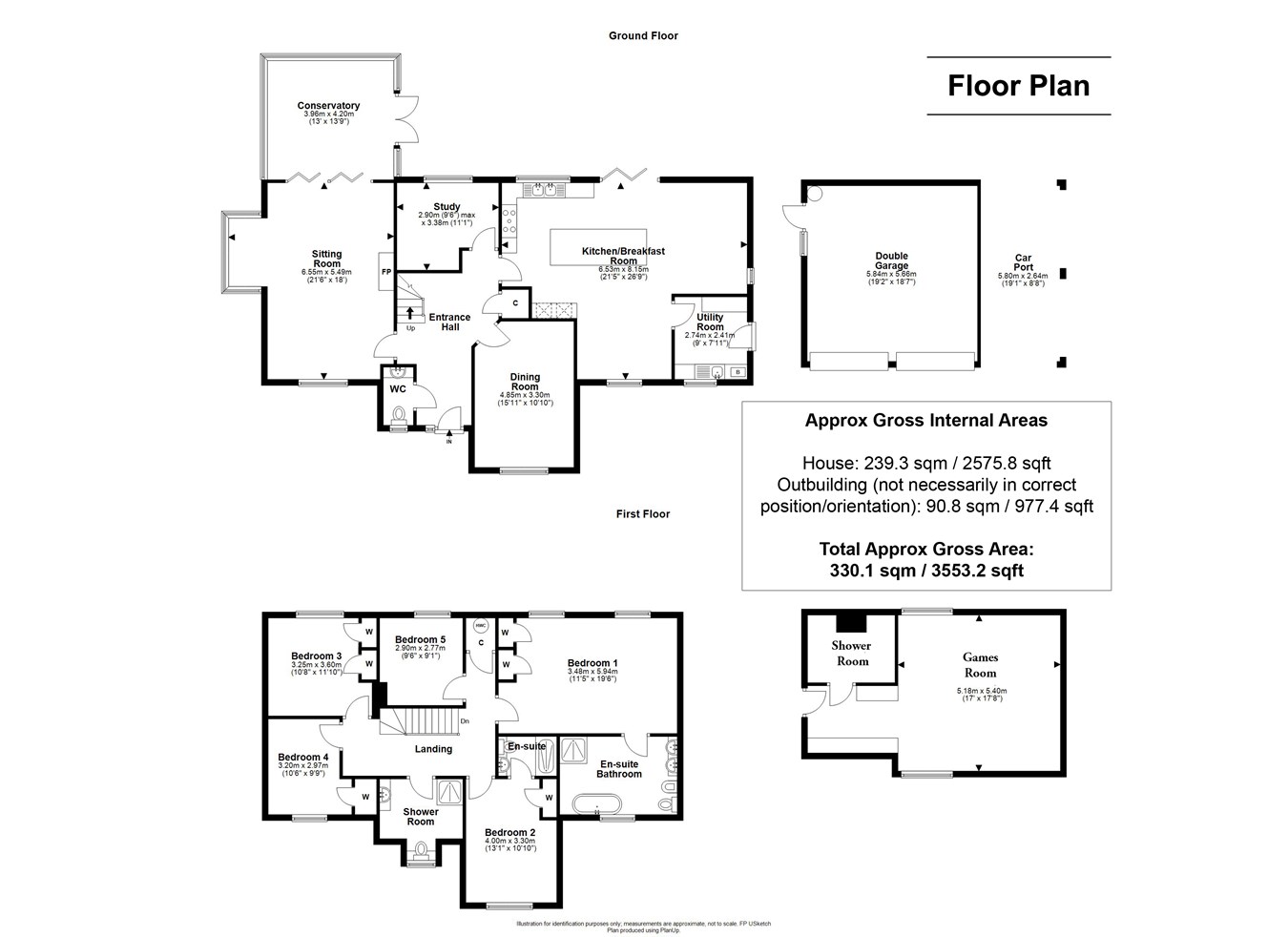Detached house for sale in The Coppice, Brockenhurst SO42
* Calls to this number will be recorded for quality, compliance and training purposes.
Property features
- Five bedroom detached property
- Set in a delightful one acre plot
- Detached garage complex
- A minutes walk from the open forest
- Ample parking
Property description
Situated one mile west of the village centre, where acres of open countryside commencing at White Moor being within a few hundred yards of the property. The New Forest offers many miles of unspoilt walking and riding, and covers an area of approximately 92,000 acres. The village of Brockenhurst offers a good range of local facilities including a butcher, greengrocer and baker as well as an excellent mainline train service to London Waterloo (90 mins approx).
The manorial village of Beaulieu lies about 6 miles to the east, to the south of which is the marina at Bucklers Hard on the Beaulieu River. The Georgian market town of Lymington lies some five miles to the south and offers an extensive range of shopping facilities as well as excellent amenities for yachtsmen including two marinas.
Built in 1993 by renowned developers Berkeley Homes, The Coppice comprises a select development in well screened generous plots. Set off Rhinefield Road, you pass over a cattle grid into this exclusive and highly coveted road.
The large reception hallway is flooded with light with a ceramic floor which runs through to the magnificent kitchen and provides underfloor heating. There is a cloakroom and storage cupboard set off the hallway and the turning staircase rises to the first floor accommodation.
The triple aspect, spacious contemporary sitting room has a large recessed, square bay window and wall mounted fireplace. Glazed doors lead to the beautiful garden room with doors to the outside and enjoying delightful views over the grounds. There is also well proportioned dining room set at the front of the property and a separate study at the rear.
The magnificent open plan kitchen/breakfast room incorporates a large preparation island as well as a dining area and snug area with room for sofas and a TV. The light contemporary quality storage units have a high gloss finish with stone coloured granite work surfaces above. The high specification integrated appliances include four Gaggenau ovens, which include a steam oven and with a separate induction hob and extractor unit. There is an integral dishwasher, fridge and freezer and an instant boiler tap. Bifolding doors lead to the garden and terrace.
A generous separate utility room has space for a free standing fridge freezer, plumbing for the laundry area, sink and stable door side access to the side and drive.
The first floor has a large galleried landing and is arranged to provide five double bedrooms with two en suites. The principal suite has a five piece white en suite bathroom with double sided free standing bath, twin basin vanity unit and separate walk-in shower cubicle.
The guest suite has an en suite shower room and a further generous family shower room serves the remaining three double bedrooms. There are ample fitted wardrobes to the bedrooms.
The whole house has undergone a program of refurbishment within the last five years to upgrade the kitchen and all bathrooms and is presented in excellent order throughout.
Grounds & Gardens:
The property is set in stunning park land grounds approaching 1 acre with mature well stocked boundaries, with an array of shrubs, hedging and trees, affording a good degree of privacy and seclusion. The property is approached via a five bar gate leading to a large driveway providing off street parking and access into the house and garage complex. The front garden is set to lawn on either side of the drive with mature shrubs and planting.
The extensive rear garden is predominantly laid to level lawn making for a low maintenance garden with the benefit of a large terrace abutting the property with direct access from the garden room and kitchen/dining room. The terrace in turn leads round to the side and drive providing access into the garage and to external stairs leading up to the home office/gym above.
Garage Complex:
Set to the side of the property, the attractive double detached garage provides space for two cars and benefits from two garage doors to the front and a pedestrian door to the rear out to the garden with extensive parking in front. A useful covered car port is set to the side of the garage with access through to the rear garden.
A set of external stairs rise up to the first floor area that spans across the whole width of the garage and car port and offers excellent incidental use with high vaulted ceilings and exposed beams which could be utilised for any number of purposes including as a home office, gym or games room and supported with a shower room and coffee making facilities.
Property info
For more information about this property, please contact
Spencers of the New Forest - Brockenhurst, SO42 on +44 1590 287002 * (local rate)
Disclaimer
Property descriptions and related information displayed on this page, with the exclusion of Running Costs data, are marketing materials provided by Spencers of the New Forest - Brockenhurst, and do not constitute property particulars. Please contact Spencers of the New Forest - Brockenhurst for full details and further information. The Running Costs data displayed on this page are provided by PrimeLocation to give an indication of potential running costs based on various data sources. PrimeLocation does not warrant or accept any responsibility for the accuracy or completeness of the property descriptions, related information or Running Costs data provided here.































.png)