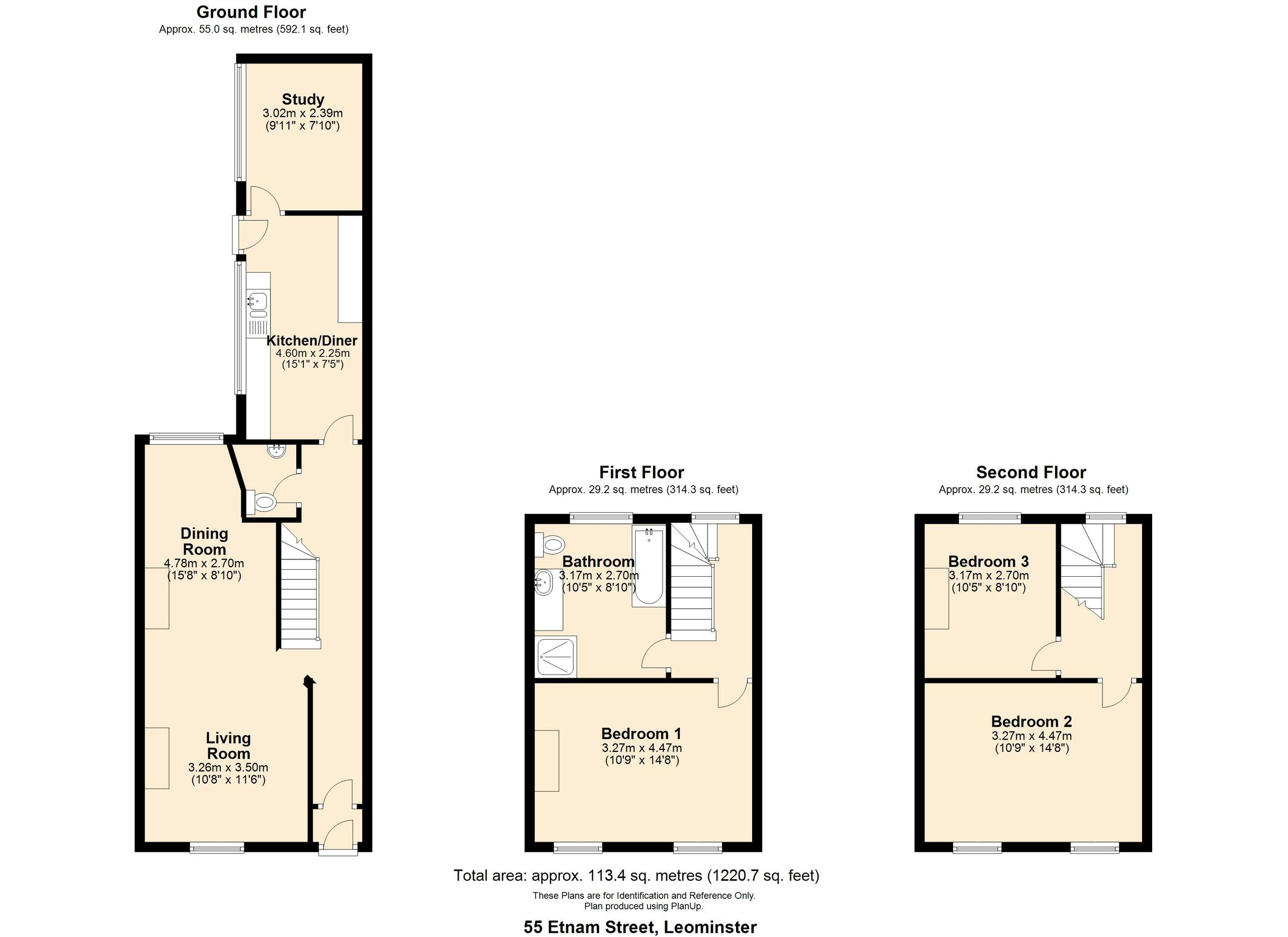End terrace house for sale in Etnam Street, Leominster HR6
* Calls to this number will be recorded for quality, compliance and training purposes.
Property features
- · Located In A Mature Residential Position, Close To The Town Centre
- · Traditional, End Terraced Town House
- · Offering 3 Bed Accommodation Set Over Three Floors
- · Pleasant, Enclosed Rear Gardens
- · Being Sold With no onward chain
Property description
Located in the charming market town of Leominster, this traditional, end terraced, town house offers 3 bedroomed accommodation set over three floors including two reception rooms and pleasant enclosed garden to the rear.
Set in a mature residential location within the market town of Leominster, this charming end terraced town house enjoys a short level walk into the town centre. The town itself has good transport facilities, including bus and railway stations. The area is steeped in history with the imposing Priory Church at its heart and being centrally situated to reach the cathedral city of Hereford, the beautiful south Shropshire town of Ludlow, and Hay-on Wye and the Welsh Borders are just a short drive away also. Worcester city is a 40 minute drive giving access to the M5, and major trunk roads beyond. The town also offers an excellent range of amenities including traditional high street shops and a number of supermarkets, primary and secondary school, doctor and dental surgeries and leisure facilities to include swimming pool and gym.
55 Etnam Street is a traditional end terraced town house offering gas centrally heated accommodation set over three floors. A recessed double glazed front door opens to a reception hallway with ceiling light and further glazed door leading through to the inner hallway with attractive exposed wall timbers. An archway then opens out to the spacious living/dining room. The living area benefits from a modern double glazed sash window to the front elevation and forming a lovely central feature is a fireplace with quarry tiled hearth and wood surround and mantel. There are exposed feature timbers which also include wall timbers to the dining area with a further double glazed window to the rear garden. The inner hallway continues past a useful under stairs recess and door to a down stairs cloakroom/wc and a further door to the kitchen. The kitchen comprises a range of matching base and wall units with ample work surfaces with inset sink and tiled splash backs. Appliances include a built in gas hob and electric oven, integrated fridge and freezer and planned space for washing machine. The gas central heating boiler is housed in the kitchen with a large double glazed window to the side and double glazed door giving access to the garden. A door from the kitchen leads to a second reception room which is ideal for a separate dining room or study.
From the inner hallway a staircase leads up to the first floor landing with double glazed window to the rear elevation and doors off to all rooms. The principal bedroom is located in the front and is a generous double room with two double glazed windows to the front. The large family bathroom includes both a panelled bath and separate shower cubical, low flush wc and hand wash basin inset to a vanity unit with cupboard storage below. A further staircase leads up to the second floor landing with double glazed window to the rear, loft access and doors off to the two remaining bedrooms.
Outside The property benefits from a pleasant enclosed courtyard garden to the rear with a useful workshop/garden store directly to the back of the property, pleasant patio seating area, some raised borders and a brick, blocked paved, pathway leading to a secure pedestrian gated access to the rear.
Services & Expenditure Information
Tenure: Freehold
Services Connected: Electricity, Water, Drainage and Gas
Mains Smoke Alarms On All Floors
Council Tax Band: C
Broadband availability: Superfast 78Mbps download 20Mbps upload
Phone Coverage: 4g Available
The property is located within a designated conservation area
Jackson Property Compliance
Consumer protection from unfair trading regulatons 2008 (cpr) We endeavour to ensure that the details contained in our marketing are correct through making detailed enquiries of the owner(s), however they are not guaranteed. Jackson Property Group have not tested any appliance, equipment, fixture, fitting or service. Any intending purchasers must satisfy themselves by inspection or otherwise as to the correctness of each statement contained within these particulars. Any research and literature advertised under the material information act will have been done at the time of initial marketing by Jackson Property
Services & Expenditures advertised have been taken from and
Jackson Property may be entitled to commission from other services offered to the client or a buyer including but not limited to: Conveyancing, Mortgage, Financial advice and surveys.
Property info
For more information about this property, please contact
Jackson Property, HR6 on +44 1568 597236 * (local rate)
Disclaimer
Property descriptions and related information displayed on this page, with the exclusion of Running Costs data, are marketing materials provided by Jackson Property, and do not constitute property particulars. Please contact Jackson Property for full details and further information. The Running Costs data displayed on this page are provided by PrimeLocation to give an indication of potential running costs based on various data sources. PrimeLocation does not warrant or accept any responsibility for the accuracy or completeness of the property descriptions, related information or Running Costs data provided here.



























.png)