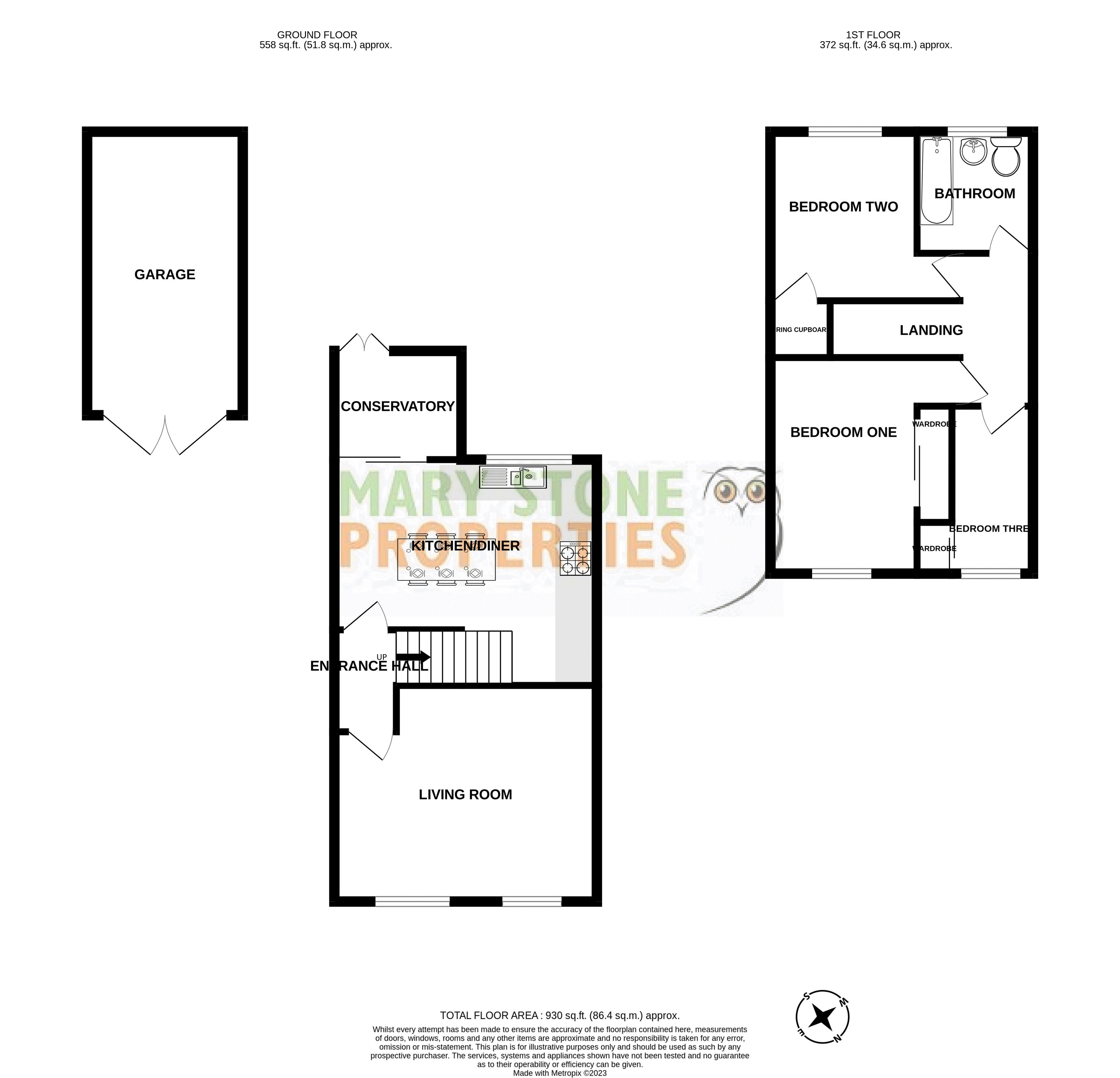Detached house for sale in Holly Road, Burford, Tenbury Wells WR15
* Calls to this number will be recorded for quality, compliance and training purposes.
Property description
Ideal detached family home with three bedrooms, family bathroom, good sized living room and a kitchen/diner. There are lawned gardens to the front and rear of this property, driveway parking with a car port and a detached garage.
Close to Burford Primary School, bus service to Lacon Childe Secondary School, Tenbury Hospital and walking distance to Tenbury Wells town. Double glazing throughout and mains gas central heating. South Shropshire Band C
Close to the bustling market town of Tenbury Wells with the majority of the shops across the high street being locally owned. We have a delicatessen, local butchers, fruit and vegetable shop to name a few. An independent cinema offers stage shows, films, pantomimes and comedians all year round. There is also a swimming pool with gym facilities, bowls club and tennis courts.
M5 jct 5 19 miles, Droitwich is 19 miles, Worcester 18 miles (all approx) these offer strong transport links to London, Birmingham and the surrounding areas.
Entrance Hall
Fitted carpet and radiator
Living Room (12' 2'' x 14' 9'' (3.7m x 4.5m))
Fitted carpet, radiator, tv point, two windows to the front elevation
Kitchen/Diner (12' 10'' x 14' 9'' (3.9m inc stairs x 4.5m))
Matching range of wall and base units with laminate work tops, one and a half bowl composite sink, integrated electric oven, mains gas hob and an extractor unit, mains gas central heating Baxi wall mounted boiler, radiator, a sliding door opens to the conservatory and a window to the rear elevation
Conservatory (6' 3'' x 8' 10'' (1.9m x 2.7m))
Fitted carpet, overhead light, patio doors to the rear garden
Landing
Fitted carpet
Bedroom One (12' 2'' x 8' 2'' (3.7m x 2.5m))
Double bedroom with a fitted carpet, radiator, built in wardrobe with a hanging rail and shelving, window to the front elevation
Bedroom Two (9' 10'' x 7' 10'' (3m x 2.4m))
Double bedroom with a fitted carpet, access to boarded loft space, radiator and a window to the rear elevation. Airing cupboard with a hot water tank and slatted wood shelving
Bathroom (6' 11'' x 6' 6'' (2.1m x 1.98m))
Coloured suite comprised of wc, pedestal basin, bath with an electric shower over, radiator, obscured window to the rear elevation
Bedroom Three (9' 6'' x 4' 6'' (2.9m x 1.38m))
Single bedroom with a fitted carpet, radiator, built in wardrobe with a hanging rail and shelving, window to the front elevation
Detached Garage (15' 9'' x 8' 6'' (4.8m x 2.6m))
Concrete flooring and an up and over door
Outside
Driveway parking to the front of the property and having gated access to a carport. The rear gardens are mainly laid to lawn with mature shrubs and a garden shed.
Property info
For more information about this property, please contact
Mary Stone Properties, WR15 on +44 1584 539976 * (local rate)
Disclaimer
Property descriptions and related information displayed on this page, with the exclusion of Running Costs data, are marketing materials provided by Mary Stone Properties, and do not constitute property particulars. Please contact Mary Stone Properties for full details and further information. The Running Costs data displayed on this page are provided by PrimeLocation to give an indication of potential running costs based on various data sources. PrimeLocation does not warrant or accept any responsibility for the accuracy or completeness of the property descriptions, related information or Running Costs data provided here.
























.png)
