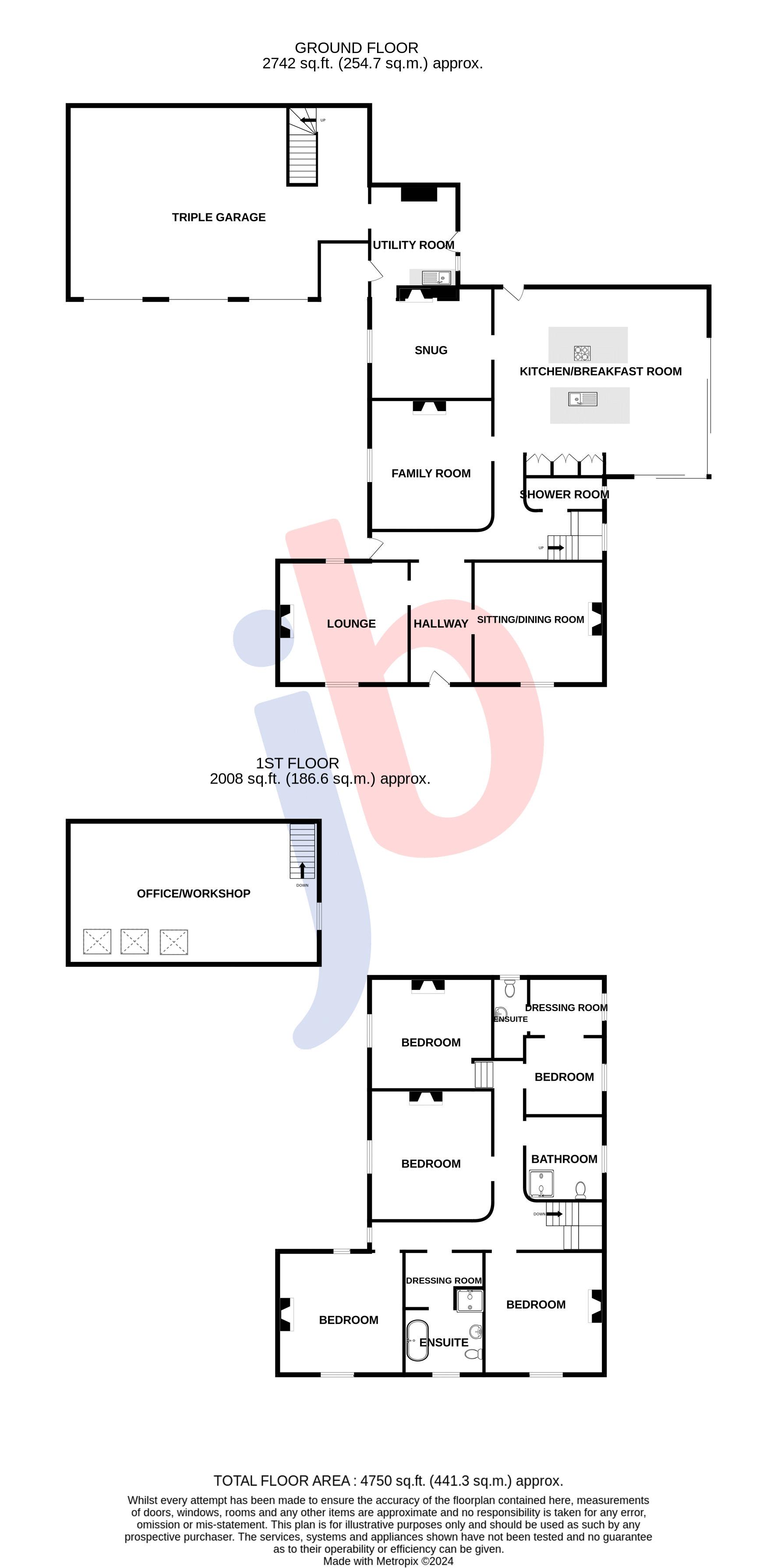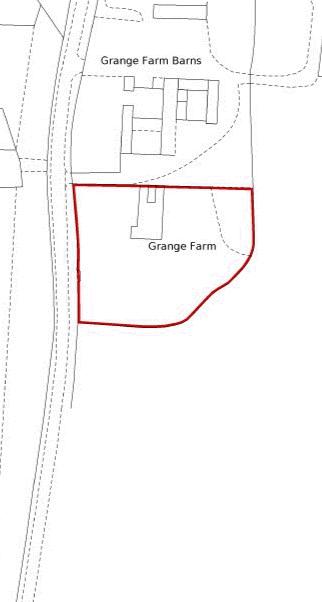Detached house for sale in Brandon Road, Hougham, Grantham NG32
* Calls to this number will be recorded for quality, compliance and training purposes.
Property features
- Wonderful country residence
- Idyllic views
- Stunning kitchen
- Triple garage
- Four reception
- Five bedrooms
- Planning for swimming pool
- Needs completing
Property description
A truly magnificent and substantial detached country residence situated in a beautiful setting with idyllic views on all sides. The accommodation briefly comprises five bedrooms, four reception rooms, A stunning kitchen, and a triple garage. This family home has undergone comprehensive restoration and refurbishment, however some works are still required to be completed.
Situation And Amenities
Hougham is situated approximately 7 miles north of Grantham and 9 miles south east of Newark. The village lies about 2 miles to the east of the A1 and is close to the neighbouring village of Marston where there is a local public house/shop and a highly regarded village primary school. The village of Long Bennington contains a range of amenities including a doctors surgery. The Downtown shopping facility is situated at nearby Gonerby Moor and includes a large garden centre. More comprehensive facilities are available in both Grantham and Newark. Grantham is well known for its boys and girls grammar schools and there are trains to London Kings Cross from both Grantham and Newark with the journey time from just over an hour.
Introduction
A brief summary of the works that have been completed include: New oil fired central heating system; complete rewire; the installation of solar panels; new roof; new windows; the erection of a triple garage and home office; new kitchen; staircases and many other items. The property requires the installation of a family bathroom and completion of the second en-suite, together with some internal cosmetic finishing to complete this wonderful project.
Accommodation
Upon entering the front door which is on the principal south facing element, this leads into:
Reception Hallway (14' 10'' x 7' 9'' (4.52m x 2.36m))
The spacious and welcoming reception hallway has doors providing access into the lounge and dining room. The hallway is enhanced with wooden flooring, and has a ceiling light point and a cast iron radiator. This hallway leads into an inner hallway.
Lounge (15' 10'' x 14' 8'' (4.82m x 4.47m))
This splendid reception room has dual aspect sash windows to the front and rear elevations. The focal point of the lounge is the feature fireplace with log burning stove inset. The room has a ceiling light point and two cast iron radiators.
Dining Room (15' 11'' x 14' 11'' (4.85m x 4.54m))
Once again a beautifully proportioned reception room having a sash window to the front elevation. The dining room has a feature brick fireplace (not installed), a ceiling light point and two cast iron radiators.
Inner Hallway
The dogleg staircase rises from the inner hallway to the first floor landing where there is a window at the half landing. A door leads out to the west side of the property and provides access to the driveway and the garage. Also accessed from the inner hallway is the ground floor shower room, and a door opening leads into the kitchen.
Ground Floor Shower Room (9' 8'' x 4' 0'' (2.94m x 1.22m))
This room has an opaque window to the side elevation, recessed ceiling spotlights, a heated towel rail and an extractor fan. The remainder of the shower room requires completion.
Family Room (15' 9'' x 14' 10'' (4.80m x 4.52m))
This beautiful room has a window to the west elevation and has the focal point of a log burning stove which is inset. The family room has exposed beams, a tiled floor, a ceiling light point and two cast iron radiators.
Snug (14' 9'' x 12' 0'' (4.49m x 3.65m))
This versatile room is currently used as an additional sitting room and has a window to the west elevation. The snug also has a log burning stove inset, exposed beams, a ceiling light point and a cast iron radiator. From the snug there is access down to the cellar, and a door opening into the utility room.
Utility Room (13' 9'' x 10' 7'' (4.19m x 3.22m))
Having a window to the side, and a further doors leading out to the driveway and internal courtyard. A door opening presently leads internally into the triple garage. The utility room has base units with solid wood work surfaces. There is a one and a half bowl ceramic sink, bespoke fitted storage cupboards, beamed ceiling, recessed spotlights and a cast iron radiator.
Kitchen (26' 1'' x 23' 4'' (7.94m x 7.11m))
This stunning kitchen really has the wow factor, not only in size but also in its contemporary design. The room has full height glass sliding patio doors to the rear and side elevations, and two sky lanterns making it particularly bright and airy. The kitchen is fitted with a fabulous range of base units incorporated within two splendid central islands, together with full height storage cupboards. There is a one and a half bowl stainless steel sink, a champagne bar and space and plumbing for a dishwasher located in one central island. The second island incorporates the induction hob, and within the storage cabinets there is an oven, microwave, steam oven, warming drawer and coffee machine. There are spaces for full height integrated fridges and freezers (currently not installed). The kitchen is of sufficient size to comfortably accommodate a large dining table and occasional furniture, and also has a breakfast bar. The room has recessed ceiling spotlights and a tiled floor. A further leads to the internal courtyard.
First Floor Landing
The dogleg staircase rises from the inner hallway to the first floor landing which has doors into all five bedrooms and the family bathroom. The landing has four light points and two cast iron radiators.
Master Bedroom (15' 2'' x 15' 0'' (4.62m x 4.57m))
A double bedroom with dual aspect windows to the front and rear elevations having far reaching views across the countryside. The bedroom has a restored ornamental fireplace, a ceiling light point and two cast iron radiators. Located next to the master bedroom is the private dressing room.
Dressing Room (10' 4'' x 6' 9'' (3.15m x 2.06m))
The dressing room has a ceiling light point and a door opening into the en-suite bathroom.
En-Suite Bathroom (9' 3'' x 8' 0'' (2.82m x 2.44m))
The en-suite has a window to the front elevation and is fitted with a contemporary roll top bath with shower mixer tap attachment, a walk-in shower cubicle with mains rainwater head shower, and a wash stand with wash hand basin on set. There is also a WC with high level cistern. The room is complemented with wooden flooring and recessed ceiling spotlights. In addition there is an extractor fan, a shaver socket and a heated towel rail.
Bedroom Two (15' 8'' x 15' 5'' (4.77m x 4.70m))
Bedroom two has a window to the side elevation with countryside views. The room also has a restored ornamental fireplace, a ceiling light point and two cast iron radiators.
Bedroom Three (15' 3'' x 14' 7'' (4.64m x 4.44m))
Having a window to the front elevation with countryside views, a restored ornamental fireplace, a ceiling light point and two cast iron radiators.
Bedroom Four (15' 0'' x 13' 10'' (4.57m x 4.21m))
Having a window to the side elevation with views of the countryside, a restored ornamental fireplace, a ceiling light point and two cast iron radiators. Access to the roof space is obtained from here.
Bedroom Five (10' 0'' x 9' 8'' (3.05m x 2.94m))
Bedroom five has a window to the side elevation, recessed ceiling spotlights, a cast iron radiator and a large opening which leads into a separate dressing area/office.
Dressing Area/Study (9' 4'' x 7' 1'' (2.84m x 2.16m))
This space has a window to the side elevation, recessed ceiling spotlights, a cast iron radiator and a door opening into the en-suite shower room.
En-Suite Shower Room (9' 10'' x 4' 5'' (2.99m x 1.35m))
The en-suite has an opaque window to the rear and is fitted with a contemporary vanity unit with wash hand basin inset and storage beneath, and a WC. The shower installation requires completion. The room is complemented with recessed ceiling spotlights, together with contemporary wall and floor tiling. In addition there is an extractor fan and a heated towel rail.
Family Bathroom (10' 3'' x 10' 0'' (3.12m x 3.05m))
The family bathroom has a window to the side elevation. The bathroom has a double width walk-in shower cubicle with mains rainwater head shower, and a WC. The plumbing for the bath and wash hand basin is in-situ but requires finishing. The bathroom has a ceramic tiled floor and walls, together with recessed ceiling spotlights. There is also a heated towel rail.
Outside
The Grange stands on a fabulous plot which does require completion in terms of landscaping. The property is accessed via electric gates which lead onto a substantial driveway. The driveway in turn leads to the front door and also to the triple garage. The grounds are principally laid to lawn and contain a number of mature trees. There are wonderful views to be enjoyed from every aspect.
Triple Garage (30' 3'' x 23' 5'' (9.21m x 7.13m) (plus separate storage area))
The triple garage has three electrically operated up and over doors, is centrally heated and has recessed ceiling spotlights. From the separate storage area a staircase leads to the first floor workshop/office.
Garage First Floor Workshop/Office (30' 3'' x 17' 3'' (9.21m x 5.25m))
This room has a window to the side elevation and three Velux windows to the front. The workshop/office is centrally heated and has recessed ceiling spotlights.
Council Tax
The property is in Band G.
Information From The Owner
All ground floors upgraded to fully insulated; Full new electric rewire; Full new central heating system; Foul Drainage system - New foul sewage treatment plant; Integrated solar pv system with app based controls & integrated ev Charging point; Full intruder alarm installed commissioned and working with remote app based control and fob access.; Hard wired cat 6 data cabling installed to network point in rooms taken back to plant room;
Hard wired cat 6 data cabling for CCTV; Hard wired cat 6 data cabling taken to gate for intercom access provisions; Full planning permission approval, including permission for attached swimming pool; Planning Ref : S20/2022 South Kesteven District Council.
Ground floor WC
Shower tray included
All shower valves, controls, and wall taps and brassware included.
Main bathroom
Bath taps floor standing, walls taps and all brassware included to complete (matching ensuite).
Ensuite
Remain black hex tiles provided to complete ensuite shower enclosure
All shower values controls, shower heads and brassware to complete.
Skirting Boards included to complete
Aluminium cast rainwater gutters and pipes to complete where required.
Property info
For more information about this property, please contact
Jon Brambles Estate Agents, NG24 on +44 1636 358799 * (local rate)
Disclaimer
Property descriptions and related information displayed on this page, with the exclusion of Running Costs data, are marketing materials provided by Jon Brambles Estate Agents, and do not constitute property particulars. Please contact Jon Brambles Estate Agents for full details and further information. The Running Costs data displayed on this page are provided by PrimeLocation to give an indication of potential running costs based on various data sources. PrimeLocation does not warrant or accept any responsibility for the accuracy or completeness of the property descriptions, related information or Running Costs data provided here.




































.png)

