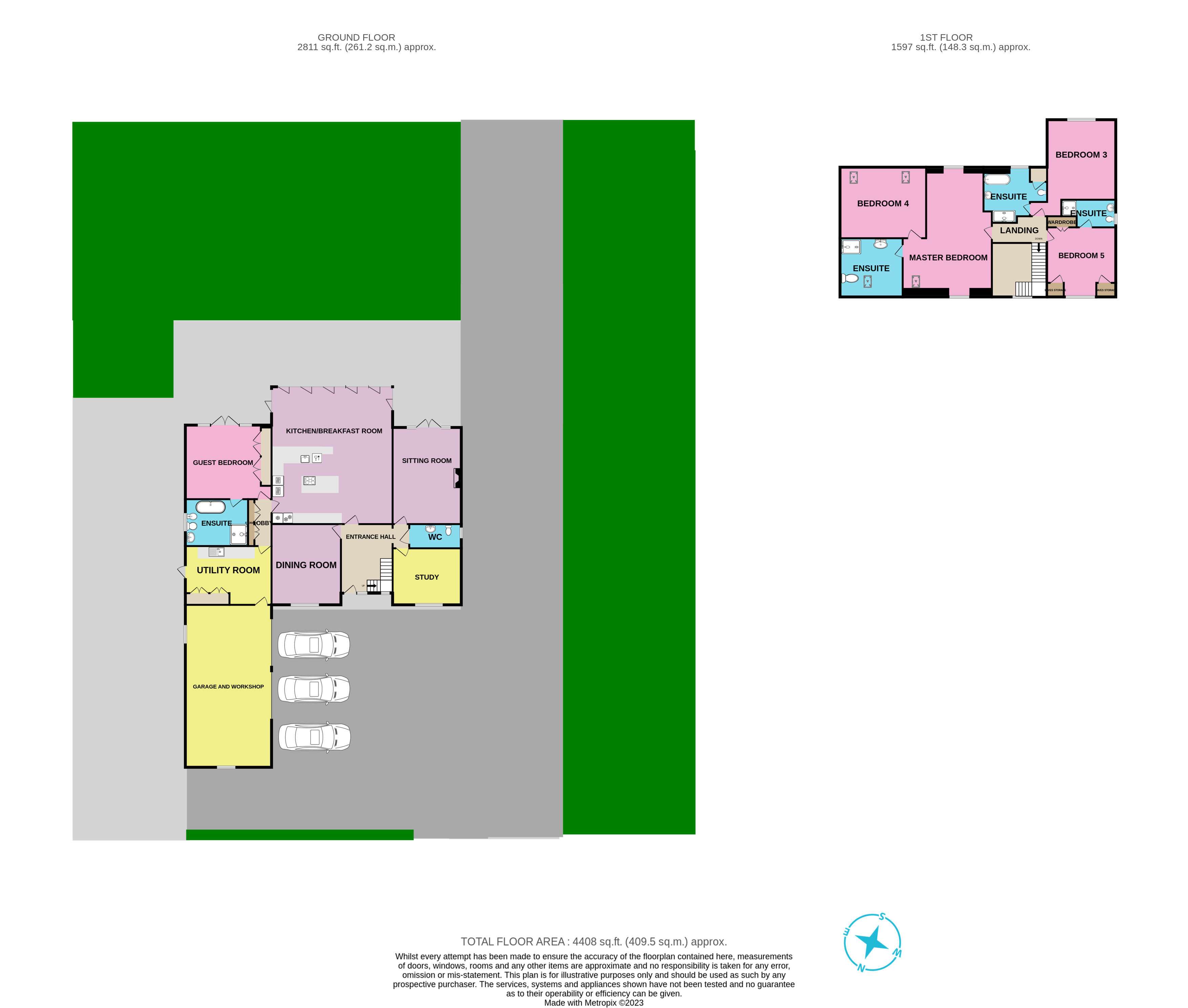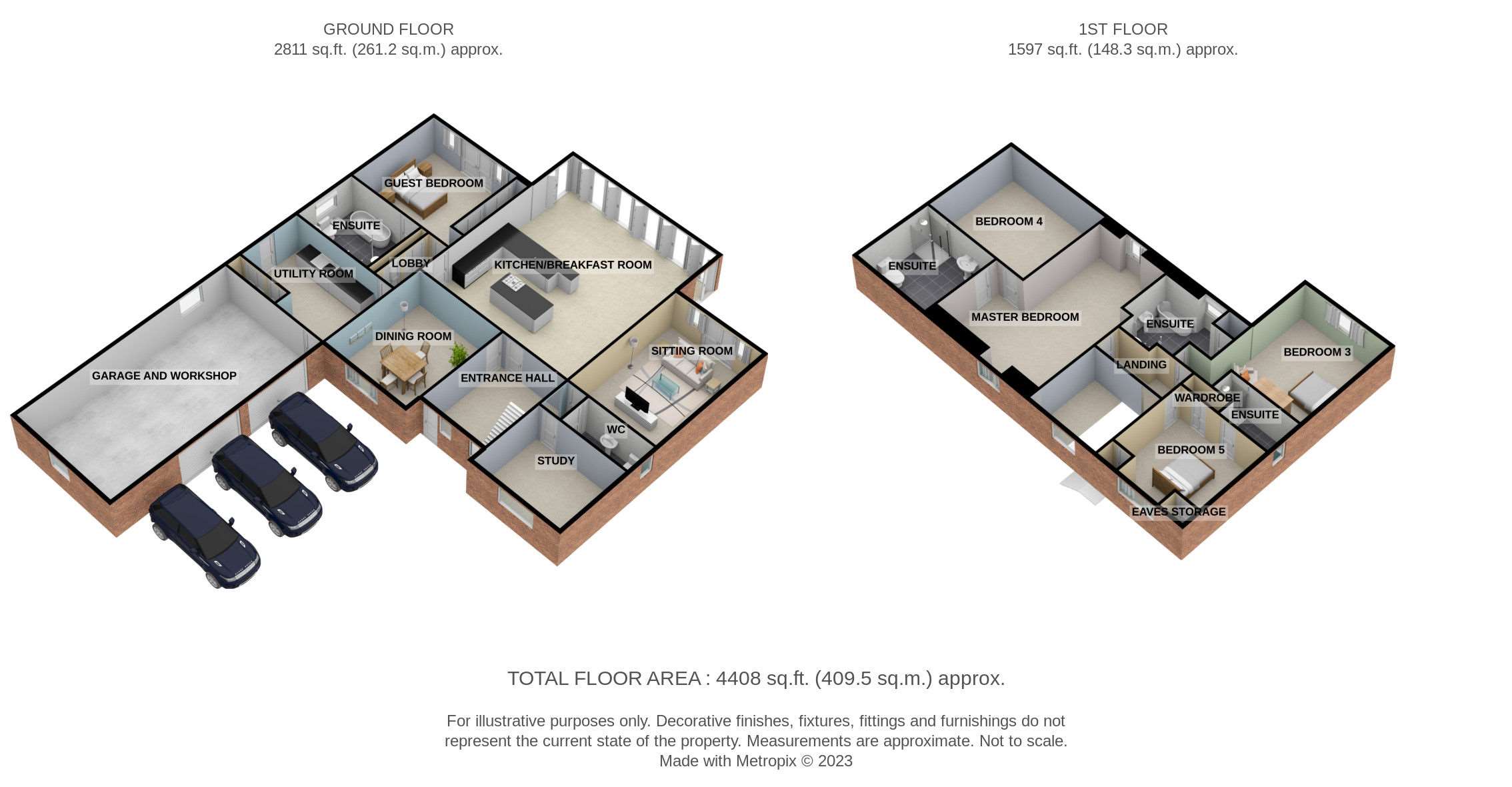Detached house for sale in The Covey, Main Street, Evedon, Sleaford NG34
* Calls to this number will be recorded for quality, compliance and training purposes.
Property features
- Stunning Individually Designed Home
- 5 Double Bedrooms
- 4 Ensuite Bathrooms
- 3 Reception Rooms
- Large Kitchen Breakfast Room
- Large Utility and Downstairs Cloakroom
- South Facing Garden and Stunning Country Views
- Double Garage and Driveway for Multiple Vehicles
- Rural Family Living
- Call now 24/7 or book instantly online to View
Property description
A golden opportunity to buy an individually designed, south facing, large country home with 5 double bedrooms, 4 bathrooms, 3 reception rooms, large bespoke kitchen, big double garage and plenty of parking. A truly beautiful property of generous proportions with stunning views, what's not to love?
Designed by the current owner, this home, set in the charming rural village of Evedon, has been carefully planned with attention to detail in every room, with family life in mind. From the moment you leave the country lane and make your way through the electric gate to the gravel driveway, you know this house is special. Standing proudly on its plot, special care has been given throughout to the high quality materials used, the choice of fixtures and fittings and the superb level of craftsmanship, including underfloor heating to the whole of the ground floor, the stunning designer kitchen and beautiful bathrooms.
On the ground floor you are greeted by a superb galleried, tiled hallway leading through to the opulent dining room on your left, study and formal sitting room on your right, and a Wow factor south facing kitchen with glass roof lantern and full width bi-folding doors revealing a wonderful view over paddocks and open countryside. A spectacular room with a high spec kitchen with fitted appliances and a large island, a joy for any discerning chef, and plenty of space for a large table and chairs, plus ample room for cosy seating to enjoy the views with a coffee. A real family space indeed. A large guest bedroom with a most delightful ensuite provides such comfortable accommodation, with French doors opening onto the large Indian sandstone patio.
The grand oak and glass staircase leads up to the galleried landing with access to 3 very spacious ensuite bedrooms with a further large bedroom off the master suite which has the potential to be a nursery or maybe combined to be a large annexe for an older family member, the choices are plentiful.
Evedon is a quiet village just 3 miles from Sleaford and a 20 minute walk from the neighbouring village of Ruskington. And if popping into London is a priority, then King's Cross is merely 70 minutes away from Grantham station, a 20 minute drive away. The best of both worlds, a slice of village life within easy reach of good transport links and market towns. If this is what you yearn for then this home is ideal. This new family home is impressive. If this ticks all your boxes, pick up the phone and book your viewing now!
This home includes:
- 01 - Entrance Hall
4.3m x 3.21m (13.8 sqm) - 14' 1” x 10' 6” (148 sqft) - 02 - Dining Room
4.74m x 4.3m (20.4 sqm) - 15' 6” x 14' 1” (219 sqft) - 03 - Kitchen / Breakfast Room
8.56m x 7.67m (65.6 sqm) - 28' 1” x 25' 1” (706 sqft) - 04 - Sitting Room
6.01m x 4.28m (25.7 sqm) - 19' 8” x 14' (276 sqft) - 05 - Study
4.28m x 3.08m (13.1 sqm) - 14' x 10' 1” (141 sqft) - 06 - Downstairs Cloakroom
3.23m x 1.51m (4.8 sqm) - 10' 7” x 4' 11” (52 sqft) - 07 - Inner Lobby
3.5m x 1.25m (4.3 sqm) - 11' 5” x 4' 1” (47 sqft) - 08 - Utility Room
5.04m x 3m (15.1 sqm) - 16' 6” x 9' 10” (162 sqft) - 09 - Landing
4.67m x 3.45m (16.1 sqm) - 15' 3” x 11' 3” (173 sqft) - 10 - Master Bedroom with Ensuite
8.09m x 3.56m (28.8 sqm) - 26' 6” x 11' 8” (310 sqft) - 11 - Ensuite
3.94m x 1.95m (7.6 sqm) - 12' 11” x 6' 4” (82 sqft) - 12 - Guest Room
5.38m x 4.63m (24.9 sqm) - 17' 7” x 15' 2” (268 sqft) - 13 - Guest Bathroom
3.94m x 2.94m (11.5 sqm) - 12' 11” x 9' 7” (124 sqft) - 14 - Bedroom (Double) with Ensuite
4.34m x 4.29m (18.6 sqm) - 14' 3” x 14' (200 sqft) - 15 - Ensuite
3.96m x 3.19m (12.6 sqm) - 12' 11” x 10' 5” (135 sqft) - 16 - Bedroom (Double)
5.42m x 4.26m (23 sqm) - 17' 9” x 13' 11” (248 sqft) - 17 - Bedroom (Double) with Ensuite
4.33m x 429m (1857.5 sqm) - 14' 2” x 1407' 5” (19994 sqft) - 18 - Ensuite
3.39m x 1.72m (5.8 sqm) - 11' 1” x 5' 7” (62 sqft) - 19 - Garage (Triple)
10m x 5.3m (53 sqm) - 32' 9” x 17' 4” (570 sqft) - 20 - Front Access
- 21 - Rear Garden
Additional Information:
Mains electricity, water and sewerage. This home has oil fired central heating.
For more information about this property, please contact
EweMove Sales & Lettings - Sleaford & Grantham South, BD19 on +44 1476 218815 * (local rate)
Disclaimer
Property descriptions and related information displayed on this page, with the exclusion of Running Costs data, are marketing materials provided by EweMove Sales & Lettings - Sleaford & Grantham South, and do not constitute property particulars. Please contact EweMove Sales & Lettings - Sleaford & Grantham South for full details and further information. The Running Costs data displayed on this page are provided by PrimeLocation to give an indication of potential running costs based on various data sources. PrimeLocation does not warrant or accept any responsibility for the accuracy or completeness of the property descriptions, related information or Running Costs data provided here.






























.png)

