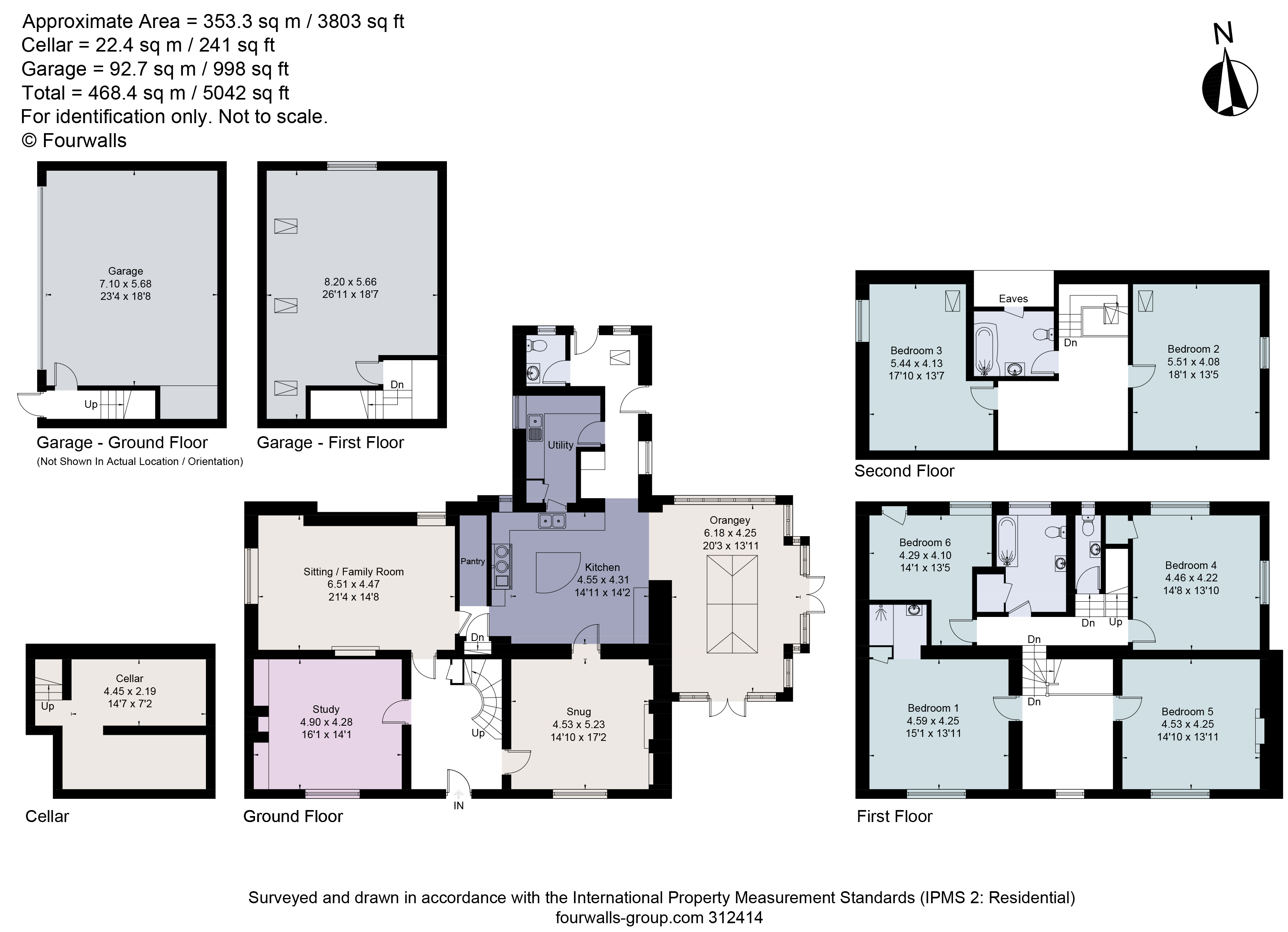Detached house for sale in Watsons Lane, Harby, Melton Mowbray, Leicestershire LE14
* Calls to this number will be recorded for quality, compliance and training purposes.
Property features
- 6 Bedroom detached family home
- Accommodation arranged over three storeys
- Four ground floor reception rooms
- Stunning triple aspect orangery
- Popular Vale of Belvoir village
- Triple garage with first floor studio space
- EPC Rating = F
Property description
Spacious, Georgian family home positioned on a quiet road in the popular village of Harby. Accommodation arranged over three storeys which extends to over 3800sq ft.
Description
The Poplars is an attractive, Georgian family home positioned on a quiet road in the popular village of Harby. The accommodation is arranged over three storeys which extends to over 3800sq ft. With a total of six bedrooms, one en suite and four reception rooms to the ground floor. Externally there is a generous, south facing garden to the front and a gated gravel drive to the rear aspect in addition to a triple garage with first floor studio. The Poplars is fitted with air source heating, 3 phase electricity and cat 6 cabling.
Ground floor
Entry door off rear driveway leading through to;
Entrance hall with polished lime stone flooring, WC and utility off, fitted display cabinets and a wine cooler.
Delightful breakfast kitchen featuring exposed stone walls and a lime stone tiled floor is fitted with cream base and wall units, duck egg blue chefs island and granite work surfaces. Appliances within the kitchen include an integrated dishwasher, Smeg microwave combination oven and an integrated dishwasher. A useful pantry is accessible directly off the kitchen. The Aga is available via separate negotiation.
An impressive orangery which is semi-open plan to the breakfast kitchen, a lovely bright room enjoying a triple aspect view, central roof lantern and two sets of French doors out.
Charming sitting room accessible from both the kitchen and the main entrance hall featuring a focal point open fireplace, a low level window seat and a built-in alcove display with cupboard storage below.
The main entrance hall to the front of the house displays a period, winding staircase, a flagstone laid floor and provides access to the two front reception rooms. Study with alcove shelving and storage and a snug which is also accessible from the kitchen with an exposed stone wall and an open fire.
First & second floor
Stairs ascend from the main entrance hall to the bright, spacious landing, off which sit four bedrooms, two to the front of the property to include the main bedroom with en suite shower room and two bedrooms to the rear aspect. The family bathroom is also at first floor level and is fitted with a pedestal wash hand basin, low level WC, a fitted bath with shower over and a heated towel rail. A separate WC neighbours the family bathroom.
The second floor presents an ideal space as a ‘teenager level’ or a space for older children, with two further double bedrooms and a shared three piece bathroom suite.
Outside
The electric entry gates on Watsons Lane lead on to a gravel laid drive, providing ample off street parking, in addition to the 2.5 car garage with electrically operated entry door, internal power, lighting and an electric car charging point. A staircase to the first floor space above the garage is accessible via a separate external access and internally. The first floor over the garage presents a versatile space and would suit use as a studio, gym, office or games room among many other uses.
The south facing front garden is predominantly laid to lawn with a patio area spanning the full width of the house. A box hedge lined pathway leads from the rear of the property to front, following on to a pleasant ‘woodland walk’. There is an additional patio to the foot of the garden with a central fire pit and a vegetable plot area. Mature trees and shrubbery line the boundary of the front garden, making this a private and enjoyable space.
Location
Harby is a much sought after village located in the renowned Vale of Belvoir between Nottingham and Grantham and is surrounded by attractive open countryside. Amenities within the village including a public house, a church, florist, a bakery, a post office and a filling station with convenience store. There is a primary school in the village and two ‘Ofsted Outstanding’ primary schools in neighbouring villages Hose & Stathern, both less than two miles away. The village offers ease of access to the region's commercial and retail centres, with the A46 just six miles to the west, the A52 six miles north and the A1 13 miles away. Grantham train station is 14 miles from the property, offering transport to London Kings Cross in as little as one hour and four minutes.
Square Footage: 3,803 sq ft
Additional Info
Melton Borough council - tax band G.
Property info
For more information about this property, please contact
Savills - Nottingham, NG1 on +44 115 691 9330 * (local rate)
Disclaimer
Property descriptions and related information displayed on this page, with the exclusion of Running Costs data, are marketing materials provided by Savills - Nottingham, and do not constitute property particulars. Please contact Savills - Nottingham for full details and further information. The Running Costs data displayed on this page are provided by PrimeLocation to give an indication of potential running costs based on various data sources. PrimeLocation does not warrant or accept any responsibility for the accuracy or completeness of the property descriptions, related information or Running Costs data provided here.
























.png)