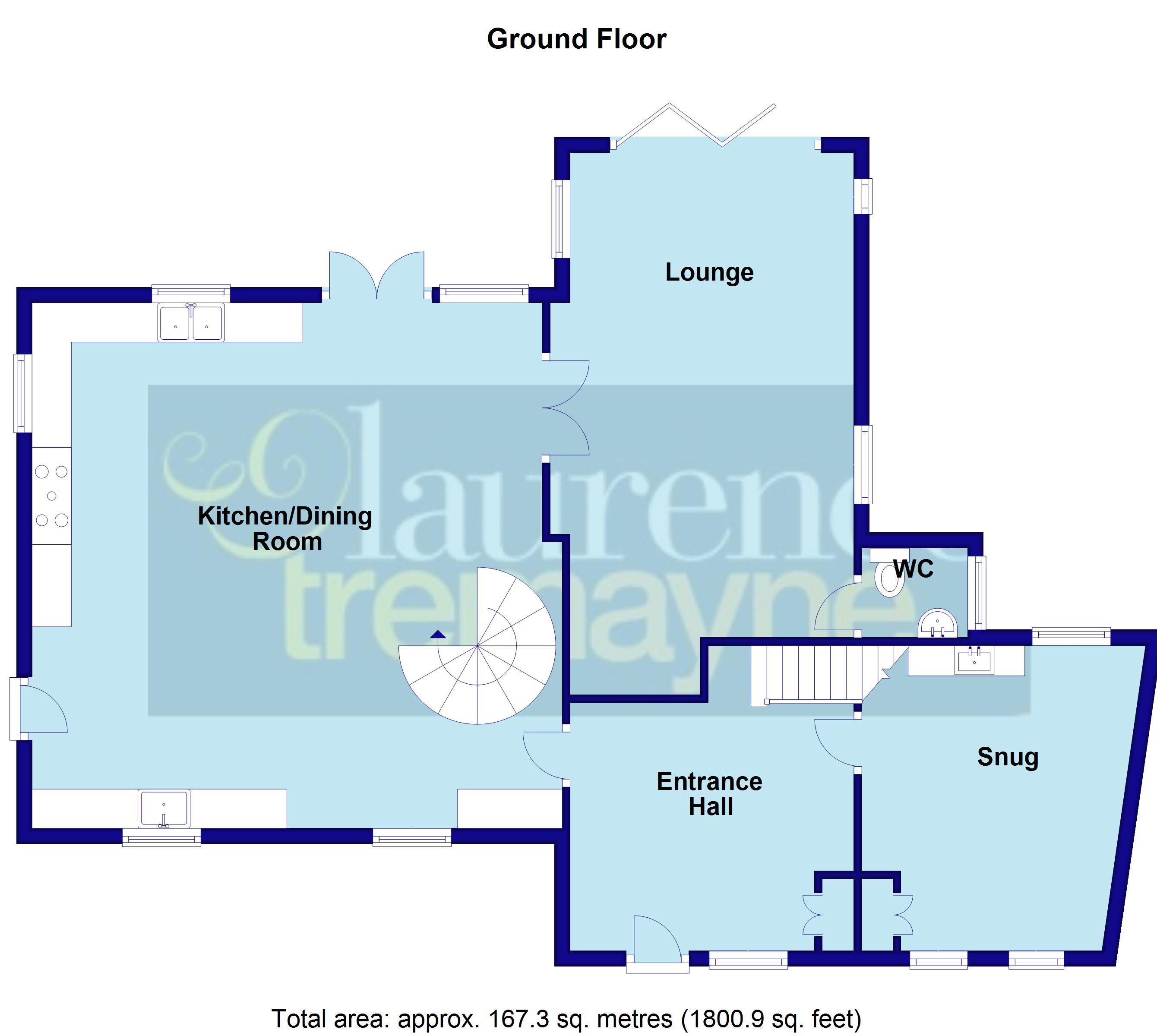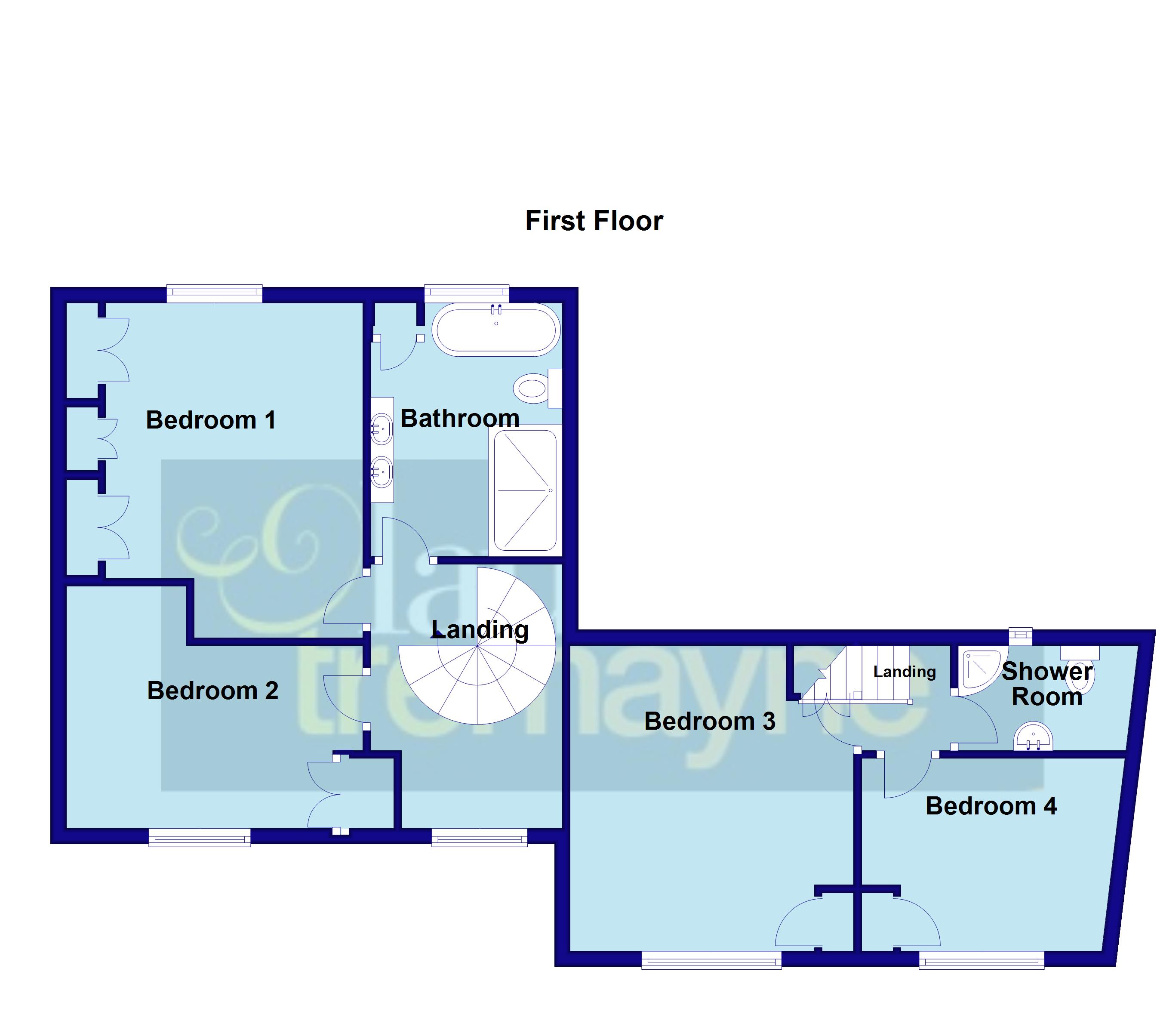Detached house for sale in Well Lane, Welton, Northamptonshire NN11
* Calls to this number will be recorded for quality, compliance and training purposes.
Property features
- Spacious Character Cottage
- Hand Crafted Kitchen
- Three Reception Rooms
- Four Bedrooms
- Bathroom and Shower Room
- EPC - E
Property description
***sought after village***spacious cottage***22'"" kitchen dining family room***two reception rooms**
Located in the highly desirable Northamptonshire Village of welton is this beautifully presented and much improved with accommodation comprising entrance hall/study, snug, 18'8" lounge with vaulted ceiling and bi-fold doors, 22'0" kitchen/dining/family room with hand crafted 'Fraser James' Kitchen, downstairs cloakroom, four bedrooms, family bathroom with roll top bath and further shower room. Outside is a pleasant rear garden with timber shed and block paved parking area for three vehicles. The property benefits from replacement windows and doors and oil fired boiler. Viewing is Advised. EPC - E
Entered Via
A solid timber door with inset leaded glazed window set under a replacement Oak framed porch with pitched tiled roof, opening into: -
Entrance Hall / Reception Three (3.35m x 3.63m)
A versatile entrance/reaction room which has Travertine flooring and has a focal point of a brick built open fire place with built in cupboard to one side of chimney breast, exposed stone wall, beamed ceiling, foot of stairs rising to first floor, replacement double glazed window to front aspect with double panel radiator under, two wall light points, part glazed latched doors to kitchen/family room and:-
Snug (4.01m x 3.53m)
Another versatile room which the current vendors have added a small kitchenette area to one wall with cream shaker style eye and base level units with block wooden work surface and inset Belfast style sink with mixer tap over, feature brick chimney breast with inset shelving and low level cupboard to one side, benefitting from a dual aspect with two replacement double glazed windows to front aspect with double panel radiator under, replacement double glazed window to rear aspect, two wall light points, television point
Lounge (5.7m x 4m)
A most impressive and beautifully presented room which has a vaulted ceiling with three timber beams and a shaped replacement double glazed window to the rear within the vaulted ceiling, the lounge is a very bright room with a multi-aspect via replacement bi-folding doors to the rear giving access to the garden, three further replacement double glazed windows to side aspects, timber floor and deep Torus skirting, five wall light points, replacement tall radiator and feature multi-fuel burning stove with tiled backing and double opening multi-pane doors giving access to: -
Kitchen Dining Family Room (6.76m x 0.56m)
A truly stunning room which has been fitted with a bespoke Fraser James hand crafted kitchen. The room itself offers ample space and also has a feature spiral stair case which rises to the first floor. The kitchen comprises of a range of both base and eye level units to three walls and also a large central island unit with a shaped granite worktop breakfast bar with additional cupboards under and wine rack. The units include an ample range of drawers and cupboards and with a space for a range cooker with canopy extractor over, built in dishwasher, space for American style fridge/freezer, granite work surfaces with two inset sinks at one end of the kitchen and a Belfast sink at the other both with swan neck mixer taps over, beamed ceiling with down lighters, Travertine tiled floor, five replacement double glazed windows to three aspects, replacement composite door to driveway, replacement Upvc double glazed double opening doors to rear patio, two double panel radiators, (truncated)
Cloakroom
Accessed from the lounge and fitted with a two piece suite comprising low level WC and pedestal wash hand basin, tiling to water sensitive areas, wooden flooring, shaver point, extractor fan, single panel radiator, access to loft area, replacement double glazed window to side aspect
First Floor
The first floor is accessed via two stair cases with one serving two double bedrooms and the spiral stair case serving the main bedroom, large family bathroom and a further double bedroom.
Landing One (3.35m x 2.44m)
A spacious galleried landing with white spindled balustrades which has hand crafted bookshelves and further shelving, exposed floor boards, Upvc double glazed window to front aspect with single panel radiator under, doors to two bedrooms and family bathroom
Bedroom One (4.2m x 3.05m)
A lovely main bedroom overlooking the rear garden with built in furniture comprising of double wardrobes with a central drawer unit which measures 11'6" in width, replacement double glazed window to rear aspect with double panel radiator under.
Bedroom Two (3.76m x 3.12m)
A good sized double room with 4'0" alcove to one corner and further built in double wardrobe to another, replacement double glazed window to front aspect with double panel radiator under, exposed timber flooring
Bathroom
A fantastic bathroom which has been refitted by the current vendors and comprises a vanity unit with twin circular wash hand basins both with mixer taps over and lighting around, roll top claw bath, low level WC and fully tiled shower cubicle with both fixed and hand held shower attachments, wood effect porcelain flooring, airing cupboard to one corner of the room, replacement frosted double glazed window to rear aspect with deep sill
Landing Two
With access to loft space, wall light point, doors to shower room and bedrooms.
Bedroom Three (4.17m x 3.66m)
A good sized double bedroom with storage over the bulkhead of the stairs, wood effect laminate flooring, cupboard to one side of the chimney breast and shelving to the other, replacement double glazed window to front aspect with double panel radiator under
Bedroom Four (3.05m x 2.51m)
With shelving and low level cupboard to one side of the chimney breast, replacement double glazed window to front aspect with double panel radiator under
Shower Room
Refitted by the current vendors and comprising a white three piece suite with corner shower cubicle, low level push flush WC and wash hand basin with central chrome mixer tap set onto a vanity unit, tiling to water sensitive areas, wall light point, glass bricks to rear aspect
Outside
Front
To the front boundary is a low level stone wall running the width of the property with a small lawned area to one side and gravelled area to the other with plants and shrubs, shallow steps lead to the front porch.
Side
The side is open access along a block paved driveway leading to the parking for Well Cottage and the property behind, with bin storage area and gated access to the rear garden and also access to a timber shed.
Rear
A very pleasant landscaped garden with a block paved patio with a shaped stone wall with steps leading to the shaped lawn, timber decked patio and pergola to one corner, planted flower borders around the patio, a screened area to one corner houses the oil tank which fuels the heating system, enclosed by a combination of stone walling and 6ft close board fencing, gated access to driveway leading to the block paved parking area.
Property info
For more information about this property, please contact
Laurence Tremayne Estate Agents, NN11 on +44 1327 600909 * (local rate)
Disclaimer
Property descriptions and related information displayed on this page, with the exclusion of Running Costs data, are marketing materials provided by Laurence Tremayne Estate Agents, and do not constitute property particulars. Please contact Laurence Tremayne Estate Agents for full details and further information. The Running Costs data displayed on this page are provided by PrimeLocation to give an indication of potential running costs based on various data sources. PrimeLocation does not warrant or accept any responsibility for the accuracy or completeness of the property descriptions, related information or Running Costs data provided here.















































.png)
