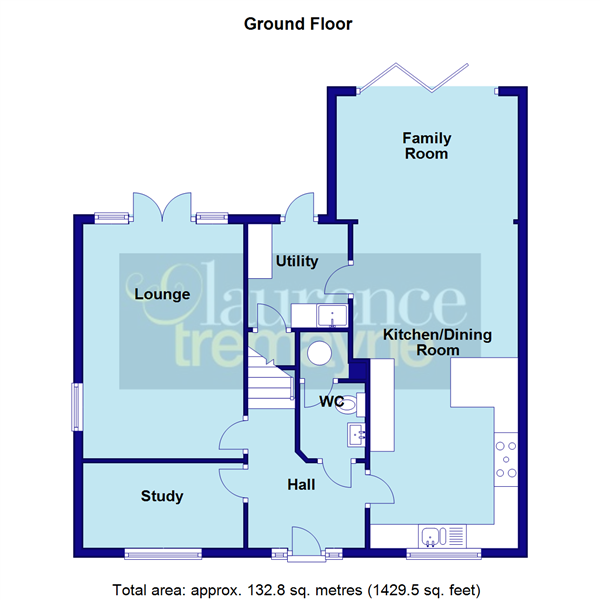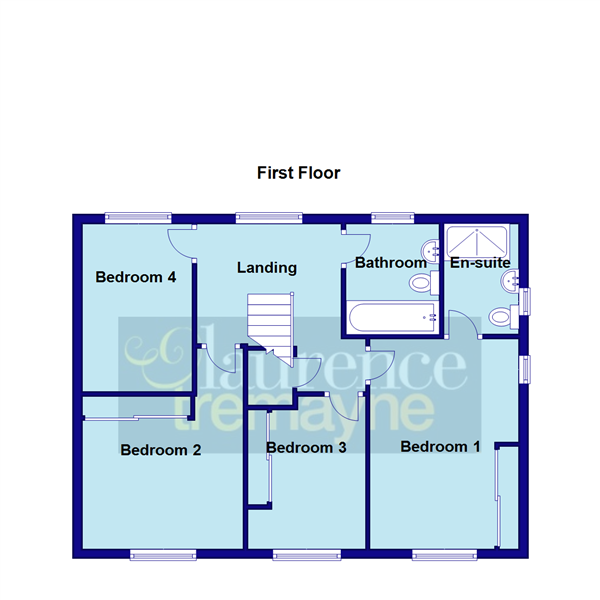Detached house for sale in Moore Close, Long Buckby, Northamptonshire NN6
* Calls to this number will be recorded for quality, compliance and training purposes.
Property features
- Beautiful Family Home
- 32ft Kitchen Family Room
- No Upper Chain
- Landscaped Gardens
- Double Garage
- EPC - B
Property description
**exceptionally presented family home**built in 2022**superb 32'0" kitchen family room**landscaped gardens**no upper chain**
Located in a prominent position overlooking a green is this beautifully presented family home which was built in 2022and is offered for sale with no upper chain. Only once inside will you fully appreciate both the stunning presentation as well as the very practical layout which lends itself to modern day living. The focal point of the property is a superb 32'0£ kitchen family dining room with bi-fold doors. In addition the ground floor offers two further reception rooms plus utility room and cloakroom, with features to include karndean flooring with under floor heating plus oak doors. Upstairs are four well proportioned bedrooms with family bathroom and ensuite. Outside are immaculately presented and landscaped gardens to the front and rear and a detached garage with block paved driveway. Viewing of the property is essential to fully appreciate the space and presentation. EPC - B
Entered Via
A double glazed composite door set under a tiled canopy storm porch with full length windows to either side, opening into: -
Entrance Hall (2.44m x 1.75m)
A beautiful central hallway which sets the scene for this lovely family home as you enter. Foot of stairs rising to first floor landing, Oak doors to all rooms, inset downlighters, Karndean flooring.
Cloakroom (1.57m x 1.4m)
Continuation of Karndean flooring, half height wall tiling, two piece suite comprising closed couple WC and half pedestal wash hand basin, extractor fan, inset downlighters, door to airing cupboard which houses the hot water cylinder and provides additional storage.
Study (3.33m x 1.78m)
A practical study with Upvc double glazed window to front aspect overlooking the green
Lounge (4.9m x 3.33m)
A beautifully presented dual aspect room with Upvc double glazed double opening doors with full length Upvc double glazed windows to either side opening onto the patio, further Upvc double glazed window to side aspect
Kitchen Family Dining Room (9.7m x 3.78m)
A truly superb room which lends itself to modern day family living and is laid out with kitchen to the front, central dining area and family room to the other end which benefits from a vaulted ceiling with twin Velux skylights and bi-folding doors opening onto the patio area and with wall light points on the adjacent walls. Once again with a continuation of the Karndean flooring throughout. The kitchen is laid out with an ample rang of cupboards and drawers with a Silestone work surface to three sides which also provides a breakfast bar. Silestone upstands and window sill to the Upvc double glazed window to the front access, integrated Siemens eye level oven and separate microwave, inset Siemens induction hob with stainless steel extractor fan over, integrated dishwasher, integrated full height fridge and separated integrated full height freezer, inset LED downlighters, under unit and plinth lighting, inset stainless steel one and a half bowl sink unit with mixer tap (truncated)
Utility Room (2.13m x 2.06m)
A practical utility room with Upvc double glazed door to rear garden, Silestone work surfaces to two walls with an inset stainless steel sink unit, space and plumbing for washing machine, built in full height cupboard to one corner, wall mounted gas central heating boiler, access to under stairs storage cupboard.
Agents Notes
The ground floor is fitted with underfloor heating to all rooms with individual thermostat controls for each room and is powered via the gas boiler.
Landing (3m x 3.45m)
A central landing with central stairs leading in two directions with Oak handrail, Upvc double glazed window to rear aspect, access to loft space which is partially boarded with loft ladder and power and light connected, built in cupboard to one corner, Oak doors to all rooms.
Bedroom One (4.34m x 3.1m)
A lovely dual aspect room with Upvc double glazed windows to both front and side aspects, single panel radiator, built in wardrobe with sliding tinted mirror fronted doors, single panel radiator, inset downlighters, door to:-
Ensuite (2.34m x 1.57m)
Fitted with a three piece suite comprising double width shower cubicle with both fixed and flexi-head shower, half pedestal wash hand basin and close coupled WC, half height tiling to wall walls, inset downlighters, extractor fan, chrome heated towel rail, Upvc double glazed window to side aspect.
Bedroom Two (3.35m x 3.23m)
Built in wardrobe to one corner with sliding tinted mirror fronted doors, Upvc double glazed window to front aspect with single panel radiator under
Bedroom Three (3.23m x 2.44m)
Built in wardrobe to one corner with sliding tinted mirror fronted doors, Upvc double glazed window to front aspect with single panel radiator under
Bedroom Four (3.53m x 2.29m)
Upvc double glazed window to rear aspect with single panel radiator under
Bathroom (2.34m x 1.93m)
A beautifully presented family bathroom with shower bath with fixed shower screen, half pedestal wash hand basin, close coupled WC, full tiling to all walls, chrome heated towel rail, Upvc double glazed window to rear aspect, extractor fan, inset downlighters, shaver point.
Outside
Front
A landscaped frontage which is both very attractive and also low maintenance to include a central pebbled area with planted boarder, double width paved pathway to front door and gated access to an enclosed area between the house and the garage which houses a storage shed, provides bin storage area and gives personnel access into the garage via a Upvc double glazed door, outside lighting, second gated access to the rear garden
Garage And Driveway
A brick built double garage with tiled pitched roof offering additional storage into the eaves, electrically operated roller door, power and light connected, personnel door to garden. The block paved driveway comfortably provides side by side parking for two cars. The garage has an enclosed wrap around storage area with gated access at either side with 6'0" close board timber fencing, laid with pebbles.
Rear
A superb fully landscaped low maintenance garden which is fully enclosed to all sides by 6'0" close board timber fencing, The garden is on two levels with the upper level being a large paved patio area with glass balustrading running the full width with a lawned area (artificial grass) to one side. The lower level is all laid to artificial grass with a planted boarder. Centrally is a decked seating area with permanent timber arbour, outside tap, outside sockets.
Property info
For more information about this property, please contact
Laurence Tremayne Estate Agents, NN6 on +44 1327 317110 * (local rate)
Disclaimer
Property descriptions and related information displayed on this page, with the exclusion of Running Costs data, are marketing materials provided by Laurence Tremayne Estate Agents, and do not constitute property particulars. Please contact Laurence Tremayne Estate Agents for full details and further information. The Running Costs data displayed on this page are provided by PrimeLocation to give an indication of potential running costs based on various data sources. PrimeLocation does not warrant or accept any responsibility for the accuracy or completeness of the property descriptions, related information or Running Costs data provided here.






















































.png)
